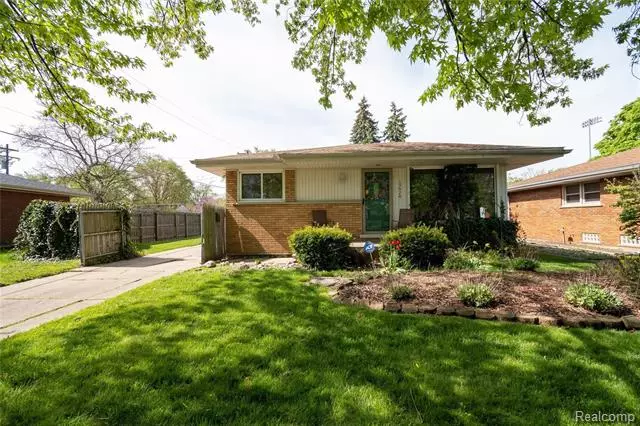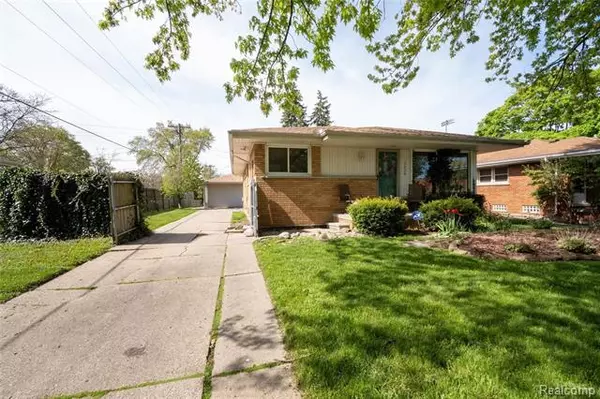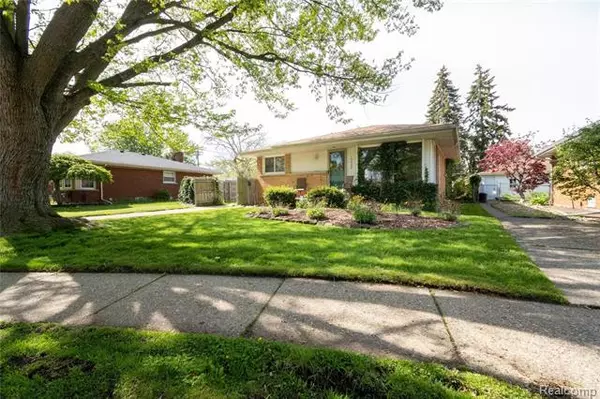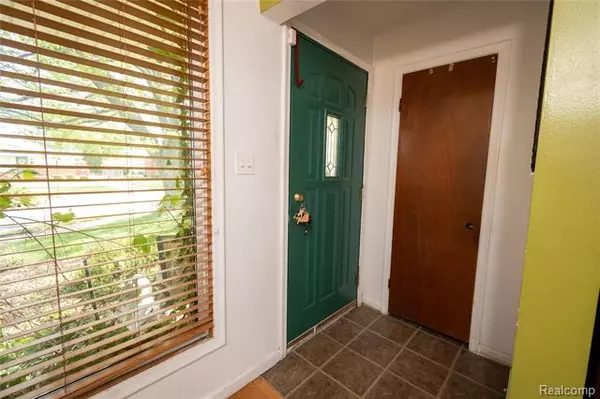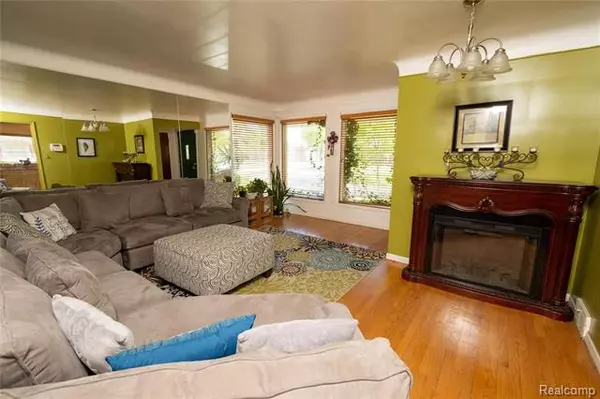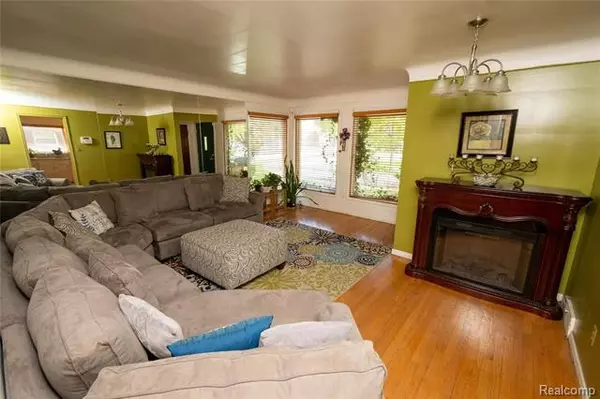$140,000
$134,900
3.8%For more information regarding the value of a property, please contact us for a free consultation.
3 Beds
1 Bath
1,073 SqFt
SOLD DATE : 11/18/2020
Key Details
Sold Price $140,000
Property Type Single Family Home
Sub Type Ranch
Listing Status Sold
Purchase Type For Sale
Square Footage 1,073 sqft
Price per Sqft $130
Subdivision Holtzman & Silverman Sub No 10-H. Wds
MLS Listing ID 2200034458
Sold Date 11/18/20
Style Ranch
Bedrooms 3
Full Baths 1
HOA Y/N no
Originating Board Realcomp II Ltd
Year Built 1957
Annual Tax Amount $3,325
Lot Size 6,534 Sqft
Acres 0.15
Lot Dimensions 58.80 X 116.80
Property Description
*** Back on Market due to buyers financing. Certificate of Occupancy from the city is complete. FHA appraisal on file. UPDATED BRICK RANCH WITH FINISHED BASEMENT IN GROSSE POINTE SCHOOL DISTRICT! KITCHEN FEATURES MAPLE CABS, GRANITE COUNTERS, & CERAMIC FLOORS! SPACIOUS GREAT ROOM WITH 3 PICTURESQUE WINDOWS ALLOWING THE NATURAL LIGHT TO FLOW! HARDWOOD FLOORS AND COVED CEILINGS! MASTER BEDROOM WITH DOUBLE CLOSETS! UPDATED BATH WITH FLOOR TO CEILING TILE AND PEDESTAL SINK! AWESOME FINISHED BASEMENT FEATURING A SECOND KITCHEN WITH APPLIANCES, VINYL FLOORING FOR EASY CLEAN UP, AND SECOND FULL BATHROOM! OVERSIZED DETACHED GARAGE WITH SEPARATE WORK ROOM! CENTRAL AIR! VINYL WINDOWS! FENCED YARD ON A CUL-DE-SAC! QUIET, WELL MANICURED NEIGHBORHOOD WITH LOTS OF TREES! CLOSE TO EVERYTHING! COME SEE TODAY! ***INCLUDES A ONE YEAR HOME WARRANTY!
Location
State MI
County Wayne
Area Harper Woods
Direction IN OFF BEACONSFIELD
Rooms
Other Rooms Living Room
Basement Finished
Kitchen Dishwasher, Disposal, Dryer, Microwave, Built-In Gas Oven, Free-Standing Refrigerator, Washer
Interior
Hot Water Natural Gas
Heating Forced Air
Cooling Central Air
Fireplace no
Appliance Dishwasher, Disposal, Dryer, Microwave, Built-In Gas Oven, Free-Standing Refrigerator, Washer
Heat Source Natural Gas
Exterior
Parking Features Detached
Garage Description 2.5 Car
Roof Type Asphalt
Porch Porch
Road Frontage Pub. Sidewalk
Garage yes
Building
Foundation Basement
Sewer Sewer-Sanitary
Water Municipal Water
Architectural Style Ranch
Warranty No
Level or Stories 1 Story
Structure Type Brick,Vinyl
Schools
School District Grosse Pointe
Others
Tax ID 42010041455000
Ownership Private Owned,Short Sale - No
Assessment Amount $210
Acceptable Financing Cash, Conventional, FHA, VA
Listing Terms Cash, Conventional, FHA, VA
Financing Cash,Conventional,FHA,VA
Read Less Info
Want to know what your home might be worth? Contact us for a FREE valuation!

Our team is ready to help you sell your home for the highest possible price ASAP

©2025 Realcomp II Ltd. Shareholders
Bought with KW Metro
"My job is to find and attract mastery-based agents to the office, protect the culture, and make sure everyone is happy! "

