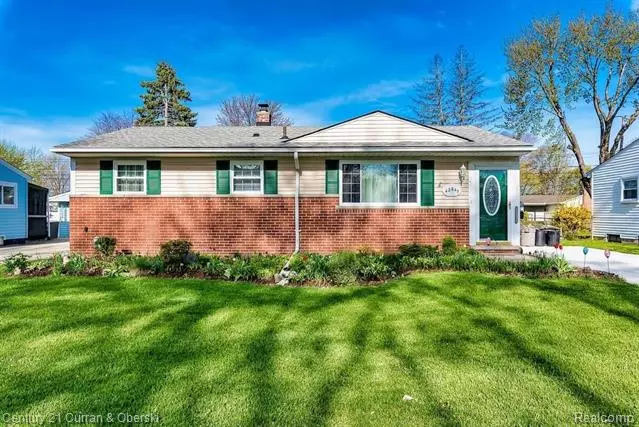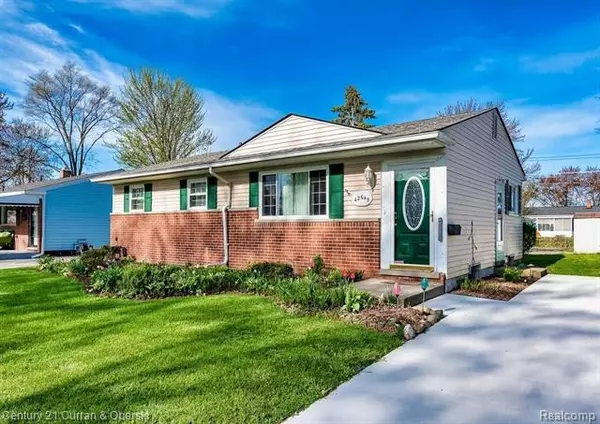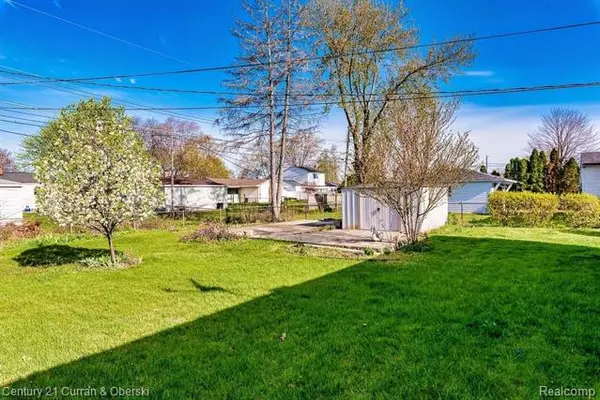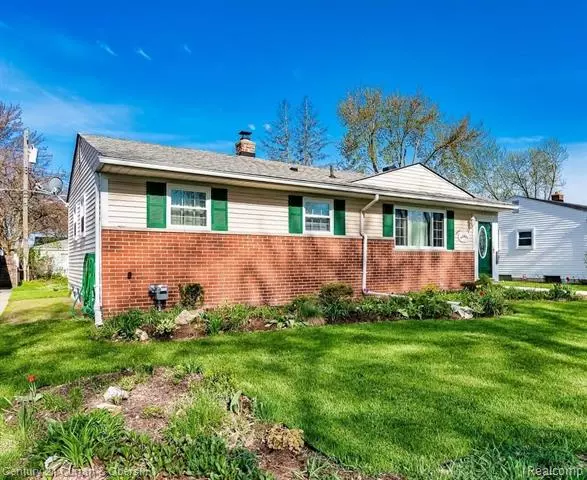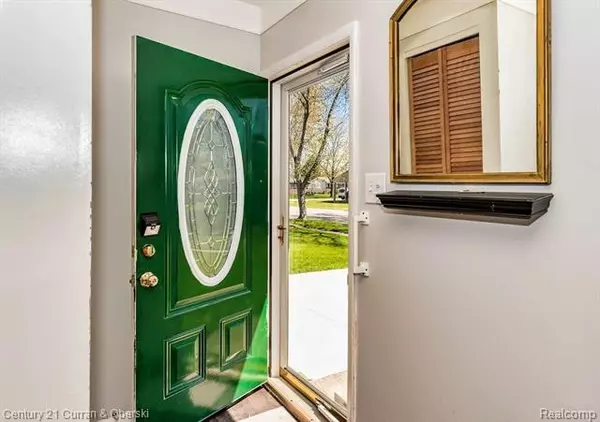$155,000
$159,900
3.1%For more information regarding the value of a property, please contact us for a free consultation.
3 Beds
1 Bath
912 SqFt
SOLD DATE : 09/22/2020
Key Details
Sold Price $155,000
Property Type Single Family Home
Sub Type Ranch
Listing Status Sold
Purchase Type For Sale
Square Footage 912 sqft
Price per Sqft $169
Subdivision Ventnor Manor # 03
MLS Listing ID 2200030334
Sold Date 09/22/20
Style Ranch
Bedrooms 3
Full Baths 1
HOA Y/N no
Originating Board Realcomp II Ltd
Year Built 1959
Annual Tax Amount $1,552
Lot Size 7,840 Sqft
Acres 0.18
Lot Dimensions 65.00X120.00
Property Description
HOME IS WHERE THE HEART IS, LONG TIME HOME OWNER TOOK CARE OF HER HOME AND KEPT IT UP INSIDE AND OUT, ITS IMMACULATE!!HARDWOOD FLOORS THROUGHOUT THE HOME, UNDER THE CARPETING.MANY UPDATES OVER THE LAST YEARS, SOME OF WHICH INCLUDE THE FOLLOWING: 2019 POURED DRIVEWAY/ 2017 NEW ROOF, HVAC, AIR CONDITION, INSTANT HOT WATER TANK, INSULATION IN THE ATTIC AND IN THE WALLS/ 2016 NEW WINDOWS.COMPETITIVELY PRICED TO SELL. Seller will have kitchen cooktop hookup repaired and available for use before closing.ALL DATA APPROX - BUYER AGENT TO VERIFY - NOTICE OF COVID-19 SAFE OPERATING PRACTICES - 1) Required to wear FACEMASKS; 2) Max of 4 PEOPLE per showing; 3) Requested to wear GLOVES and BOOTIES or remove shoes 4) Be courteous and refrain from TOUCHING personal effects; 5) Required Buyer PREAPPROVAL. And as always buyers must be accompanied by showing agent at all times. PLEASE ONLY PURCHASING ADULTS AT THIS TIME AND THEIR AGENT TO BE ENTERING HOME - TY
Location
State MI
County Macomb
Area Sterling Heights
Direction 19 MILE RD TO FORTNER DR SOUTH, E ON WAITELEY DR, S ONTO PRINCE DR, ON YOUR RIGHT.
Rooms
Other Rooms Bedroom
Basement Unfinished
Kitchen Dishwasher, Dryer, Microwave, Free-Standing Electric Range, Free-Standing Refrigerator, Washer
Interior
Heating Forced Air
Cooling Ceiling Fan(s), Central Air
Fireplace no
Appliance Dishwasher, Dryer, Microwave, Free-Standing Electric Range, Free-Standing Refrigerator, Washer
Heat Source Natural Gas
Laundry 1
Exterior
Garage Description No Garage
Road Frontage Paved
Garage no
Building
Foundation Basement
Sewer Sewer at Street
Water Municipal Water
Architectural Style Ranch
Warranty No
Level or Stories 1 Story
Structure Type Aluminum,Brick
Schools
School District Utica
Others
Tax ID 1011103018
Ownership Private Owned,Short Sale - No
Acceptable Financing Cash, Conventional
Listing Terms Cash, Conventional
Financing Cash,Conventional
Read Less Info
Want to know what your home might be worth? Contact us for a FREE valuation!

Our team is ready to help you sell your home for the highest possible price ASAP

©2025 Realcomp II Ltd. Shareholders
Bought with Anthony Djon Luxury Real Estate
"My job is to find and attract mastery-based agents to the office, protect the culture, and make sure everyone is happy! "

