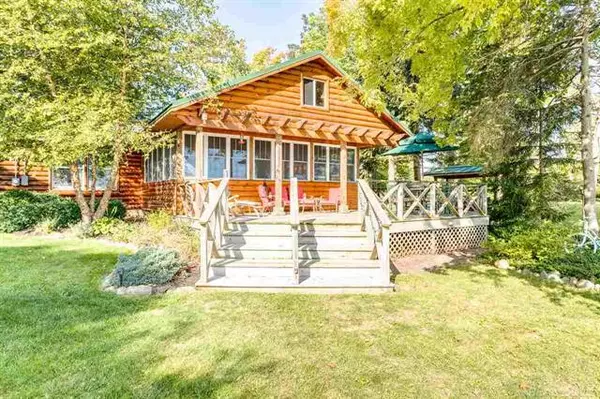$421,000
$439,000
4.1%For more information regarding the value of a property, please contact us for a free consultation.
3 Beds
2 Baths
1,860 SqFt
SOLD DATE : 12/04/2020
Key Details
Sold Price $421,000
Property Type Single Family Home
Sub Type Ranch
Listing Status Sold
Purchase Type For Sale
Square Footage 1,860 sqft
Price per Sqft $226
MLS Listing ID 58050024666
Sold Date 12/04/20
Style Ranch
Bedrooms 3
Full Baths 2
HOA Y/N no
Originating Board MiRealSource
Annual Tax Amount $4,550
Lot Size 0.720 Acres
Acres 0.72
Lot Dimensions 90 x 348
Property Description
Stunning Waterfront Home & Grounds providing a unique 'Up North' feel minutes north of Port Sanilac! You will be captivated as you enter the asphalt drive and are greeted by the log home, S.W. fenced yard & Covered West Porch! Interior boasts Living Room with gas fireplace, Family Room, remodeled Kitchen, Breakfast Nook, & Dining area - all with bamboo floors & amazing LAKE VIEWS! Lakeside Master Bedroom with private Bath, 2 Additional Bedrooms, 2nd Full Bath, & Laundry Room (currently used as an office)! The expansive Lakeside SUN ROOM (with electric baseboard heat) will mesmerize with its pine wood floors, vaulted wood ceiling, & cozy sleeping loft compete with retractable ladder - with unmatched Lake Huron views! Relax on your partially Covered Lakeside Deck watching the freighters drift by! Take the custom concrete stairs OR enjoy the gradual slope to the water's edge! Steel Sewall, 1 Car Attached Garage, Garden Shed & so much more! Experience Lake Huron Living!
Location
State MI
County Sanilac
Area Forester Twp
Direction North of Richmondville Rd; South of Mills Rd - East side of Lakeshore Rd
Body of Water Lake Huron
Rooms
Other Rooms Bedroom - Mstr
Kitchen Dishwasher, Disposal, Microwave, Oven, Range/Stove, Refrigerator
Interior
Interior Features Other
Heating Forced Air, Radiant
Cooling Ceiling Fan(s)
Fireplaces Type Gas
Fireplace yes
Appliance Dishwasher, Disposal, Microwave, Oven, Range/Stove, Refrigerator
Heat Source LP Gas/Propane
Exterior
Parking Features Electricity, Attached
Garage Description 1 Car
Waterfront Description Lake Front,Water Front
Water Access Desc All Sports Lake,Sea Wall
Porch Deck, Porch
Road Frontage Paved
Garage yes
Building
Lot Description Water View
Foundation Crawl
Sewer Septic Tank (Existing)
Water Public (Municipal)
Architectural Style Ranch
Level or Stories 1 Story
Structure Type Cedar,Log,Wood
Schools
School District Deckerville
Others
Tax ID 11100910021000
Ownership Short Sale - No,Private Owned
SqFt Source Measured
Acceptable Financing Cash, Conventional
Listing Terms Cash, Conventional
Financing Cash,Conventional
Read Less Info
Want to know what your home might be worth? Contact us for a FREE valuation!

Our team is ready to help you sell your home for the highest possible price ASAP

©2025 Realcomp II Ltd. Shareholders
Bought with Sine & Monaghan Realtors Real Living LLC SC
"My job is to find and attract mastery-based agents to the office, protect the culture, and make sure everyone is happy! "






