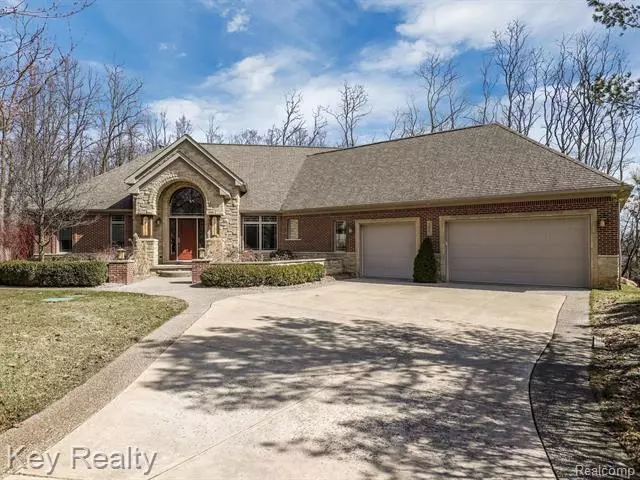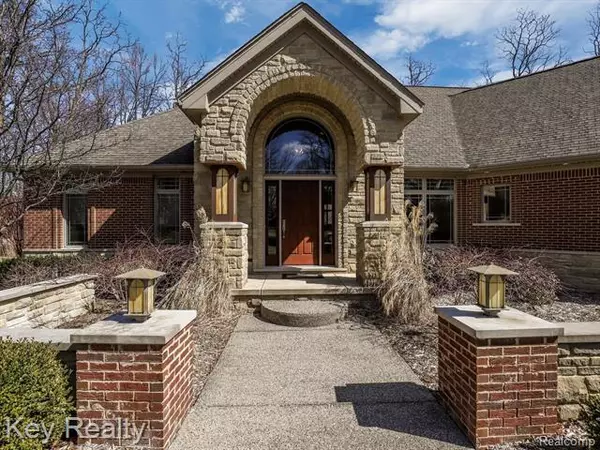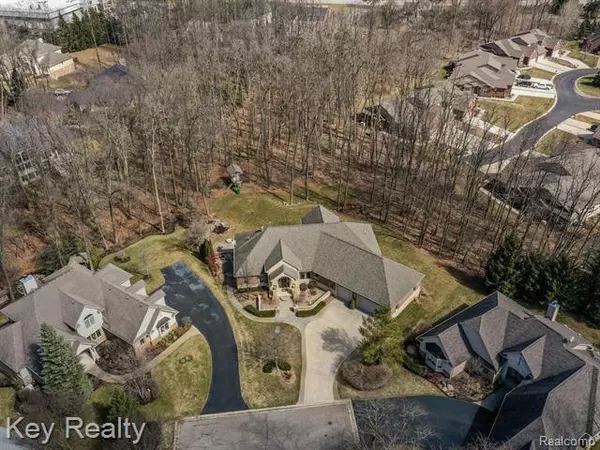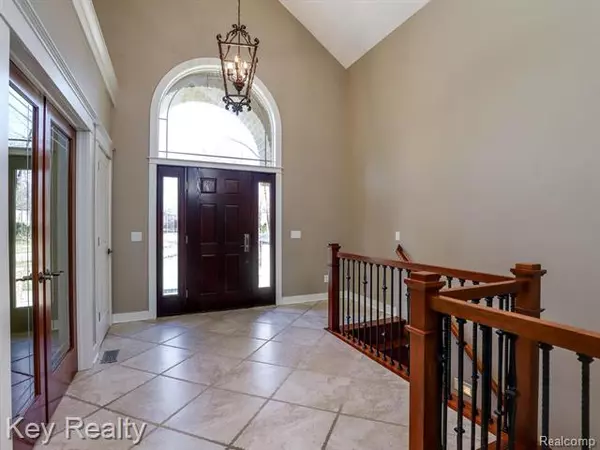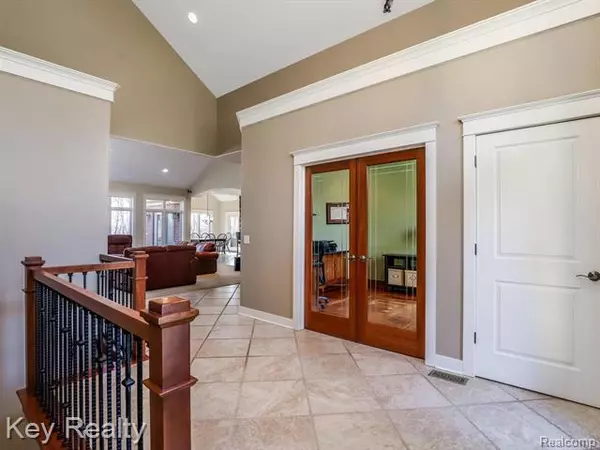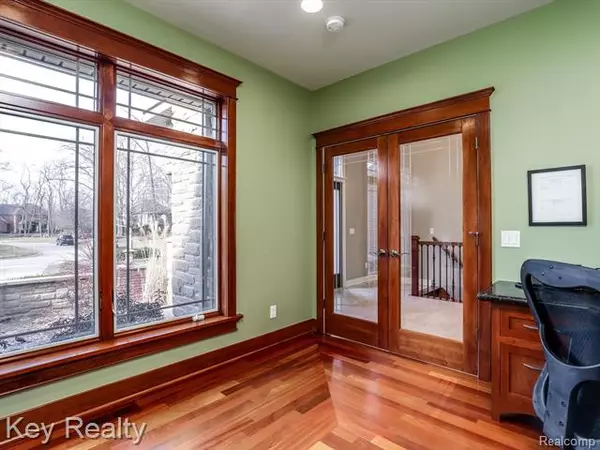$505,000
$524,900
3.8%For more information regarding the value of a property, please contact us for a free consultation.
5 Beds
4.5 Baths
2,759 SqFt
SOLD DATE : 05/29/2020
Key Details
Sold Price $505,000
Property Type Single Family Home
Sub Type Ranch
Listing Status Sold
Purchase Type For Sale
Square Footage 2,759 sqft
Price per Sqft $183
Subdivision Hills Of Kingston Occpn 1335
MLS Listing ID 2200015997
Sold Date 05/29/20
Style Ranch
Bedrooms 5
Full Baths 4
Half Baths 1
Construction Status Site Condo
HOA Fees $112/ann
HOA Y/N yes
Originating Board Realcomp II Ltd
Year Built 2005
Annual Tax Amount $8,303
Lot Size 0.470 Acres
Acres 0.47
Lot Dimensions 42x181x121x94x140
Property Description
Gorgeous custom-built brick & stone Ranch located in the prestigious Hills of Kingston! This 5 bed, 4.1 bath Executive's Home boasts over 5200 sq.ft of finished space situated on a quiet cul-de-sac. Features include a large private Master Suite that walks out to the deck and is complete with His & Her custom WIC and therapeutic steam shower. You will absolutely love the gourmet kitchen w/its huge walk-in pantry, wet bar & eat-at wet island that opens to the dining & great room, truly an entertainer's dream! Enjoy time with family & friends out on the elevated deck that provides wonderful views of the private backyard surrounded by green space. Additional features include a 3.5 car garage, 2 Jack & Jill baths, mud room, office off foyer and finished LL walkout w/ 2 beds, 2 full baths & a workout rm that walks out to the patio & hot tub! Tranquil Koi Pond fountain/waterfall and custom fire pit! All of this located in the award winning Clarkston School District, this is truly a must see!
Location
State MI
County Oakland
Area Springfield Twp
Direction Dixie HWY to Ridge Valley, right on Kingston Pointe and right on Kingston Ct.
Rooms
Other Rooms Bath - Full
Basement Daylight, Finished, Walkout Access
Kitchen Bar Fridge, Gas Cooktop, Dishwasher, Disposal, ENERGY STAR qualified dryer, Microwave, Built-In Gas Oven, Range Hood, ENERGY STAR qualified refrigerator, Stainless Steel Appliance(s), ENERGY STAR qualified washer
Interior
Interior Features Air Cleaner, Cable Available, Carbon Monoxide Alarm(s), High Spd Internet Avail, Humidifier, Jetted Tub, Programmable Thermostat, Security Alarm (owned), Sound System, Spa/Hot-tub, Water Softener (owned), Wet Bar
Hot Water Electric
Heating Forced Air
Cooling Ceiling Fan(s), Central Air
Fireplaces Type Gas
Fireplace yes
Appliance Bar Fridge, Gas Cooktop, Dishwasher, Disposal, ENERGY STAR qualified dryer, Microwave, Built-In Gas Oven, Range Hood, ENERGY STAR qualified refrigerator, Stainless Steel Appliance(s), ENERGY STAR qualified washer
Heat Source Natural Gas
Laundry 1
Exterior
Exterior Feature Outside Lighting, Satellite Dish, Spa/Hot-tub
Parking Features 2+ Assigned Spaces, Attached, Direct Access, Door Opener, Electricity, Side Entrance
Garage Description 3.5 Car
Roof Type Asphalt
Porch Balcony, Deck, Patio, Porch - Covered
Road Frontage Paved
Garage yes
Building
Lot Description Irregular
Foundation Basement
Sewer Common Septic, Septic-Existing
Water Well-Existing
Architectural Style Ranch
Warranty No
Level or Stories 1 Story
Structure Type Brick,Stone
Construction Status Site Condo
Schools
School District Clarkston
Others
Pets Allowed Yes
Tax ID 0714302007
Ownership Private Owned,Short Sale - No
Acceptable Financing Cash, Conventional
Listing Terms Cash, Conventional
Financing Cash,Conventional
Read Less Info
Want to know what your home might be worth? Contact us for a FREE valuation!

Our team is ready to help you sell your home for the highest possible price ASAP

©2025 Realcomp II Ltd. Shareholders
Bought with Key Realty
"My job is to find and attract mastery-based agents to the office, protect the culture, and make sure everyone is happy! "

