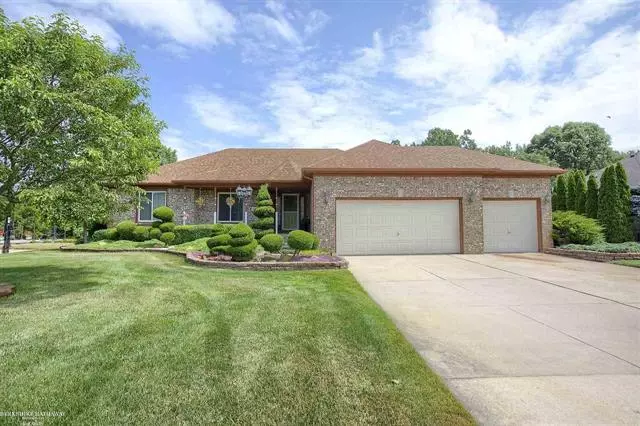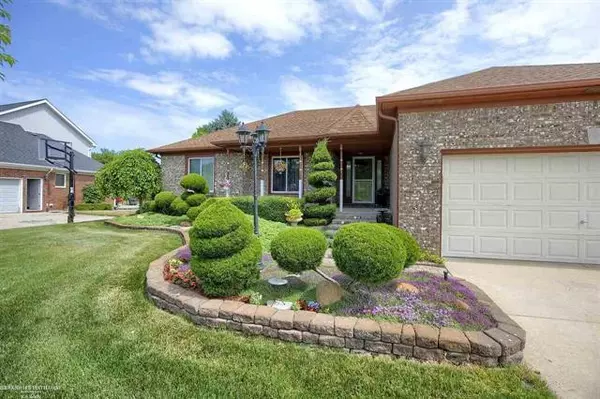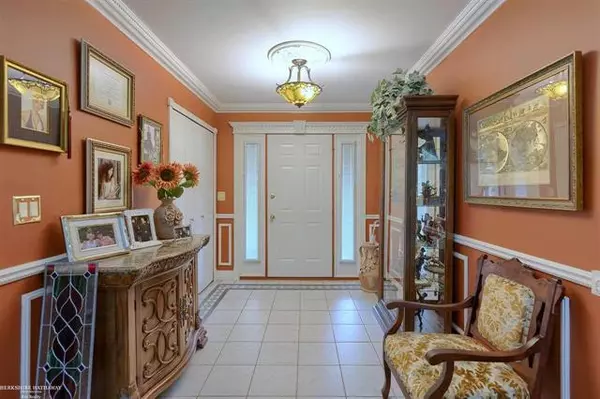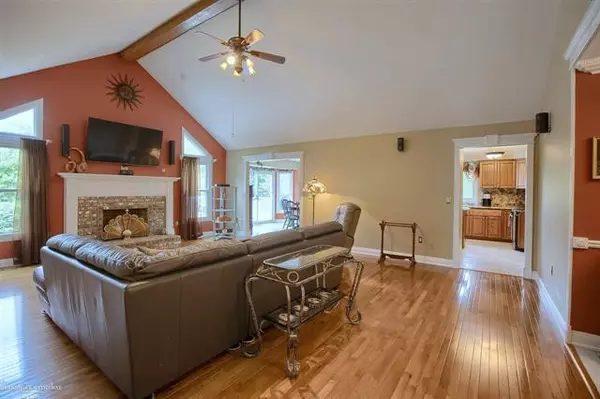$399,000
$399,000
For more information regarding the value of a property, please contact us for a free consultation.
3 Beds
3.5 Baths
2,037 SqFt
SOLD DATE : 08/27/2020
Key Details
Sold Price $399,000
Property Type Single Family Home
Sub Type Ranch
Listing Status Sold
Purchase Type For Sale
Square Footage 2,037 sqft
Price per Sqft $195
Subdivision Camelot Sub 2
MLS Listing ID 58050015343
Sold Date 08/27/20
Style Ranch
Bedrooms 3
Full Baths 3
Half Baths 1
HOA Fees $2/ann
HOA Y/N yes
Originating Board MiRealSource
Year Built 1995
Annual Tax Amount $3,260
Lot Size 0.860 Acres
Acres 0.86
Lot Dimensions 100 x 376
Property Description
QUALITY thruout this customized RANCH w/heated 3.5 car garage in Romeo schools! Granite counters, wood cabs & SS appls in spacious kitchen w/bayed doorwall to low-maintenance rubberized aluminum deck. Patio off lower level. Vaulted wood-beamed Grt Rm offers lrge windows for natural lighting, hdwd floor, surround sound & gas frplc. Welcoming Mstr Bdrm has tray ceiling, WIC & Ensuite w/marble countertop, skylite, jet tub, tiled shower. Well sized Beds 2 & 3 w/fans. Shared bath has tub/shower & granite counter. Add full bath w/shower off garage. Finished walkout Basement w/soundproof drop ceiling tiles, travertine floor, huge Bed 4, rec area, workshop & flex room just finished 2 yrs ago. Lush landscaping including mature trees, & walk the property to the fire pit, shared pond & creek at rear boundary, well beyond fenced portion of yard. Full Electrical service inc well pump replaced 06. Furnace & A/C 07. Roof tearoff 5 yrs. Hansens vinyl high efficiency windows, doorwall 2018.
Location
State MI
County Macomb
Area Bruce Twp
Rooms
Other Rooms Bedroom - Mstr
Basement Finished, Walkout Access
Kitchen Dishwasher, Disposal, Dryer, Range/Stove, Refrigerator, Washer
Interior
Interior Features High Spd Internet Avail, Water Softener (owned)
Heating Forced Air
Cooling Ceiling Fan(s), Central Air
Fireplaces Type Gas
Fireplace yes
Appliance Dishwasher, Disposal, Dryer, Range/Stove, Refrigerator, Washer
Heat Source Natural Gas
Exterior
Exterior Feature Fenced
Parking Features Attached
Garage Description > 3 Car
Waterfront Description Stream
Porch Deck, Patio, Porch
Road Frontage Paved, Pub. Sidewalk
Garage yes
Building
Lot Description Sprinkler(s)
Foundation Basement
Sewer Sewer-Sanitary
Water Well-Existing
Architectural Style Ranch
Level or Stories 1 Story
Structure Type Brick
Schools
School District Romeo
Others
Tax ID 0135201007
Acceptable Financing Cash, Conventional, FHA, VA
Listing Terms Cash, Conventional, FHA, VA
Financing Cash,Conventional,FHA,VA
Read Less Info
Want to know what your home might be worth? Contact us for a FREE valuation!

Our team is ready to help you sell your home for the highest possible price ASAP

©2025 Realcomp II Ltd. Shareholders
Bought with Realteam Real Estate
"My job is to find and attract mastery-based agents to the office, protect the culture, and make sure everyone is happy! "






