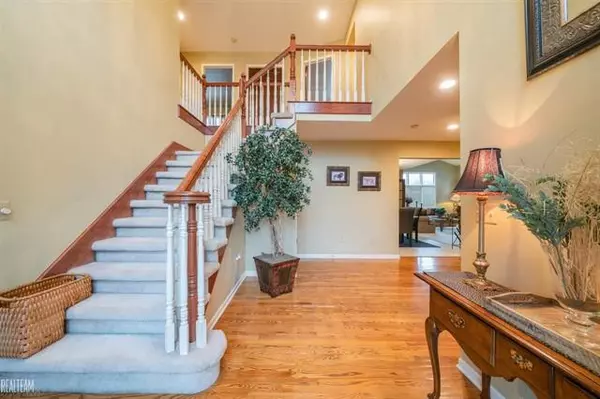$354,000
$369,900
4.3%For more information regarding the value of a property, please contact us for a free consultation.
4 Beds
2.5 Baths
3,004 SqFt
SOLD DATE : 04/10/2020
Key Details
Sold Price $354,000
Property Type Single Family Home
Sub Type Colonial
Listing Status Sold
Purchase Type For Sale
Square Footage 3,004 sqft
Price per Sqft $117
Subdivision Rivergate Sub
MLS Listing ID 58050005308
Sold Date 04/10/20
Style Colonial
Bedrooms 4
Full Baths 2
Half Baths 1
Construction Status Platted Sub.
HOA Fees $7/ann
HOA Y/N yes
Originating Board MiRealSource
Year Built 1993
Annual Tax Amount $5,252
Lot Size 10,454 Sqft
Acres 0.24
Lot Dimensions 65x162
Property Description
**OPEN HOUSE 02/16 12PM-3PM**Stunning 4 bed/2.5 bath colonial located in the well sought after Rivergate Subdivision! So many updates there's not enough room to list! Upgrades include: hip roof, exterior brick, windows w/ mutton bars, built-in vinyl pool liner w/ slide/heater, cement around pool (2016), backyard landscaping, iron fence w/ 2 gates, upper grade carpet, wood foyer, 12x12 ceramic tile it KIT & powder room, updated KIT w/ granite/ SS appliances/ desk/ island, all seasons room w/ heating & cooling (12x15), master suite w/ WIC and ensuite w/ garden tub & jets, water heater, furnace & A/C (2014), fully finished basement with wet bar. This home is located in a quiet neighborhood minutes from shopping, schools, and expressway access! Schedule your showing now to see this beautiful home before its gone!
Location
State MI
County Macomb
Area Clinton Twp
Rooms
Other Rooms Living Room
Basement Finished
Kitchen Dishwasher, Microwave, Oven, Range/Stove
Interior
Heating Forced Air
Cooling Ceiling Fan(s), Central Air
Fireplace yes
Appliance Dishwasher, Microwave, Oven, Range/Stove
Heat Source Natural Gas
Exterior
Exterior Feature Fenced
Parking Features Door Opener, Attached
Garage Description 2 Car
Porch Patio
Road Frontage Paved
Garage yes
Building
Lot Description Sprinkler(s)
Foundation Basement
Sewer Sewer-Sanitary
Water Municipal Water
Architectural Style Colonial
Level or Stories 2 Story
Structure Type Brick
Construction Status Platted Sub.
Schools
School District Chippewa Valley
Others
Pets Allowed Call
Tax ID 1104330030
Ownership Short Sale - No,Private Owned
SqFt Source Estimated
Acceptable Financing Cash, Conventional, FHA
Listing Terms Cash, Conventional, FHA
Financing Cash,Conventional,FHA
Read Less Info
Want to know what your home might be worth? Contact us for a FREE valuation!

Our team is ready to help you sell your home for the highest possible price ASAP

©2024 Realcomp II Ltd. Shareholders
Bought with Redfin Corporation

"My job is to find and attract mastery-based agents to the office, protect the culture, and make sure everyone is happy! "






