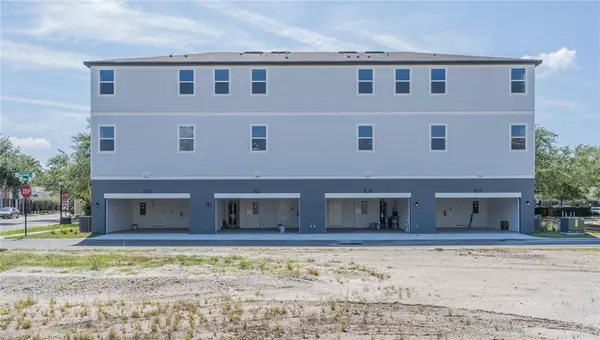$432,579
$432,579
For more information regarding the value of a property, please contact us for a free consultation.
3 Beds
4 Baths
1,789 SqFt
SOLD DATE : 01/03/2023
Key Details
Sold Price $432,579
Property Type Townhouse
Sub Type Townhouse
Listing Status Sold
Purchase Type For Sale
Square Footage 1,789 sqft
Price per Sqft $241
Subdivision West Village At Avalon Park
MLS Listing ID O6031628
Sold Date 01/03/23
Bedrooms 3
Full Baths 3
Half Baths 1
Construction Status Financing
HOA Fees $211/qua
HOA Y/N Yes
Originating Board Stellar MLS
Year Built 2022
Property Description
Under Construction. October Timeframe. Brand new 3 story townhome in Avalon Park with double master! Upgrades and features include:granite countertops, stainless steel appliances with double oven, 5 burner cooktop, microwave and dishwasher. Balcony, open floor plan, double master layout, first floor bedroom. Please note: Photos shown of of same floor plan, and not the actual unit.West Village Avalon Park Orlando amenities include parks, bike trails, pools, and community centers. Community trails provide easy access to the Town Center, parks, and schools. In addition, residents will enjoy a downtown center that includes shops, dining, and entertainment. West Village is centrally located just 25 minutes from Downtown Orlando, 20 minutes to the Orlando International Airport and Lake Nona Medical City, and 30 minutes to the theme parks.The community is conveniently close to shopping and restaurants in Waterford Lakes Town Center—with over 100 specialty shops, restaurants, and entertainment.
Location
State FL
County Orange
Community West Village At Avalon Park
Zoning RES
Interior
Interior Features Eat-in Kitchen, Kitchen/Family Room Combo, Master Bedroom Upstairs, Open Floorplan, Walk-In Closet(s)
Heating Central, Electric
Cooling Central Air
Flooring Carpet, Ceramic Tile
Fireplace false
Appliance Built-In Oven, Dishwasher, Disposal, Microwave, Refrigerator
Laundry Inside, Upper Level
Exterior
Exterior Feature Sidewalk
Garage Driveway, Garage Faces Rear
Garage Spaces 2.0
Community Features Park, Playground, Pool, Sidewalks, Tennis Courts
Utilities Available Cable Connected, Electricity Connected, Phone Available, Public, Sewer Connected, Street Lights, Water Connected
Roof Type Shingle
Attached Garage true
Garage true
Private Pool No
Building
Lot Description City Limits, Paved
Story 3
Entry Level Three Or More
Foundation Slab
Lot Size Range Non-Applicable
Builder Name STANLEY MARTIN Homes
Sewer Public Sewer
Water Public
Structure Type Block
New Construction true
Construction Status Financing
Schools
Elementary Schools Stone Lake Elem
Middle Schools Avalon Middle
High Schools Timber Creek High
Others
Pets Allowed Yes
HOA Fee Include Pool, Maintenance Structure, Maintenance Grounds, Recreational Facilities
Senior Community No
Ownership Fee Simple
Monthly Total Fees $211
Acceptable Financing Cash, Conventional, VA Loan
Membership Fee Required Required
Listing Terms Cash, Conventional, VA Loan
Num of Pet 2
Special Listing Condition None
Read Less Info
Want to know what your home might be worth? Contact us for a FREE valuation!

Our team is ready to help you sell your home for the highest possible price ASAP

© 2024 My Florida Regional MLS DBA Stellar MLS. All Rights Reserved.
Bought with KELLER WILLIAMS ADVANTAGE III

"My job is to find and attract mastery-based agents to the office, protect the culture, and make sure everyone is happy! "






