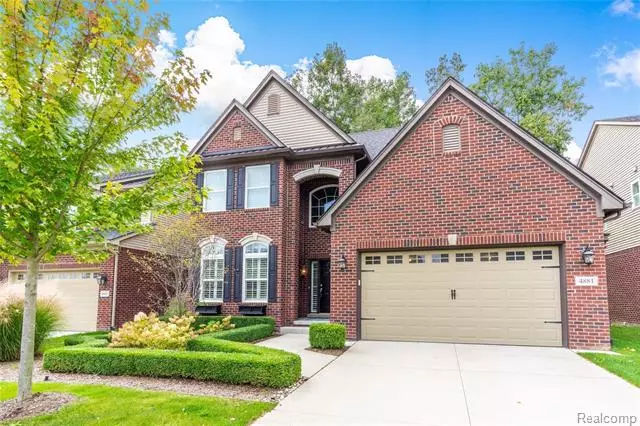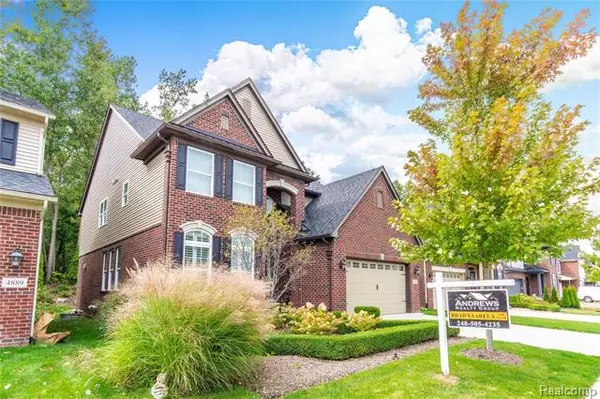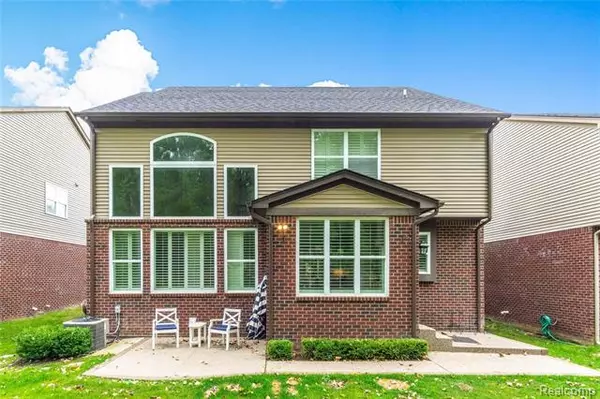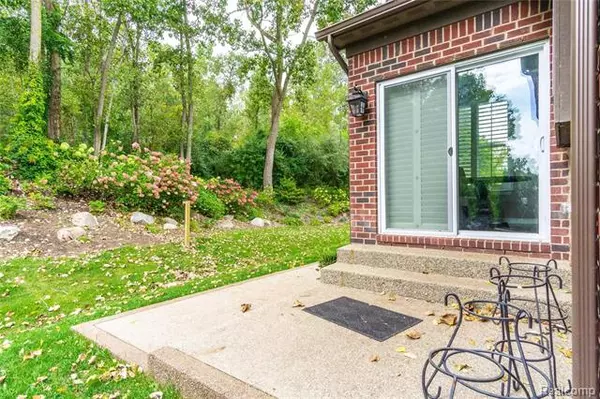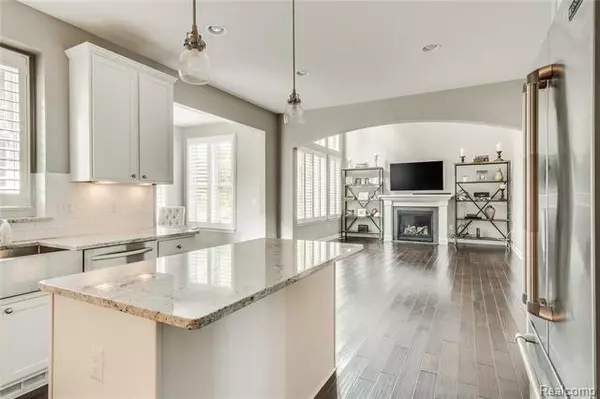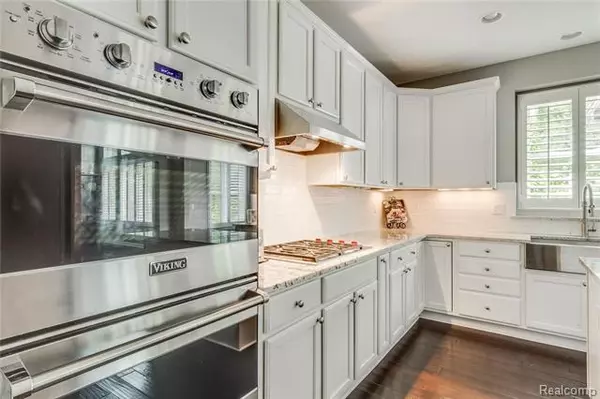$365,000
$384,000
4.9%For more information regarding the value of a property, please contact us for a free consultation.
4 Beds
2.5 Baths
2,760 SqFt
SOLD DATE : 01/06/2020
Key Details
Sold Price $365,000
Property Type Single Family Home
Sub Type Colonial
Listing Status Sold
Purchase Type For Sale
Square Footage 2,760 sqft
Price per Sqft $132
Subdivision Stonegate South Condo Occpn 2057
MLS Listing ID 219099428
Sold Date 01/06/20
Style Colonial
Bedrooms 4
Full Baths 2
Half Baths 1
HOA Fees $56/mo
HOA Y/N yes
Originating Board Realcomp II Ltd
Year Built 2014
Annual Tax Amount $6,293
Lot Size 6,098 Sqft
Acres 0.14
Lot Dimensions 50X120
Property Description
**$21,000 PRICE DROP*** Motivated Seller*** Won't Turn Down Any Reasonable OFFER, ***Spacious and Open Floorplan with 2-Story Great Room and Full Wall of Windows. Gourmet Kitchen with Custom Painted 42" Maple Cabinets, Crown Molding and Glass Accent doors. Stainless Steel Appliances, Granite Countertops and Beautiful Island with 8" Snack-Bar Overhang. GREAT Kitchen for Entertaining!!! Oversized, Wider Plank Handscraped Custom Hardwood flooring throughout house with Stunning Full Oak Main Staircase. Iron Spindles appoint this Amazing 2-Story Foyer entrance. Upgraded Granite Countertops throughout house and Bathrooms.12x12 Ceramic tile in Owners on-site and Main full bathroom. Both with double sinks. 2nd Floor Laundry room. Mud room/drop zone entry off 3-Car Tandem Garage. Home is situated on a tree-lined and private site. Enjoy views from the Sunny 4-Season Sunroom off the Nook. Sod and Sprinklers INCLUDED. Custom Brick and Limestone Exterior Elevation.
Location
State MI
County Oakland
Area Orion Twp
Direction N on Squirel, West on Dutton
Rooms
Other Rooms Bath - Full
Basement Unfinished
Kitchen Dishwasher, Disposal, Microwave, Other
Interior
Hot Water Natural Gas
Heating Forced Air
Cooling Ceiling Fan(s), Central Air
Fireplace yes
Appliance Dishwasher, Disposal, Microwave, Other
Heat Source Natural Gas
Exterior
Parking Features Attached
Garage Description 2.5 Car
Roof Type Asphalt
Porch Porch - Covered
Road Frontage Paved
Garage yes
Building
Lot Description Wooded
Foundation Basement
Sewer Sewer-Sanitary
Water Water at Street
Architectural Style Colonial
Warranty No
Level or Stories 2 Story
Structure Type Brick
Schools
School District Lake Orion
Others
Tax ID 0936403014
Ownership Private Owned,Short Sale - No
Acceptable Financing Cash, Conventional, FHA
Rebuilt Year 2017
Listing Terms Cash, Conventional, FHA
Financing Cash,Conventional,FHA
Read Less Info
Want to know what your home might be worth? Contact us for a FREE valuation!

Our team is ready to help you sell your home for the highest possible price ASAP

©2024 Realcomp II Ltd. Shareholders
Bought with Showtime Realty

"My job is to find and attract mastery-based agents to the office, protect the culture, and make sure everyone is happy! "

