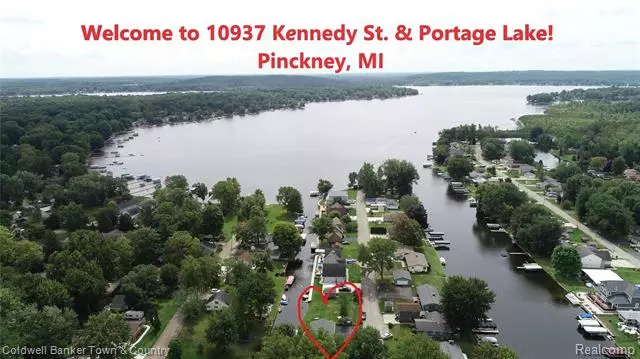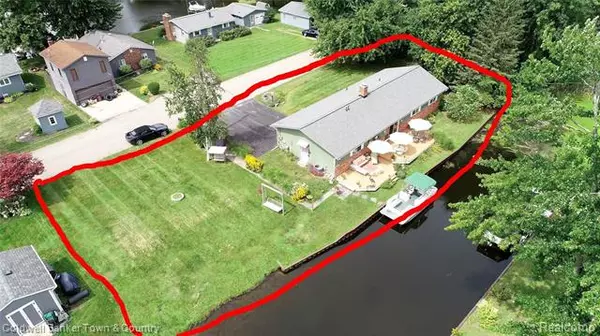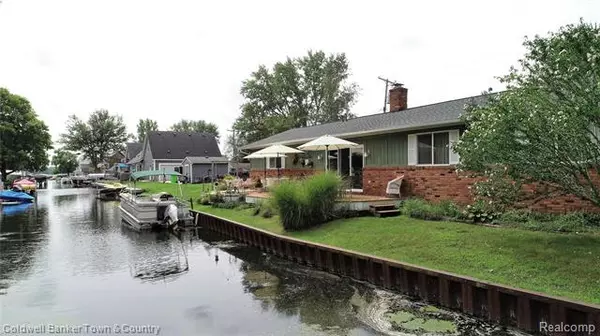$405,000
$415,500
2.5%For more information regarding the value of a property, please contact us for a free consultation.
3 Beds
1.5 Baths
1,196 SqFt
SOLD DATE : 01/16/2020
Key Details
Sold Price $405,000
Property Type Single Family Home
Sub Type Ranch
Listing Status Sold
Purchase Type For Sale
Square Footage 1,196 sqft
Price per Sqft $338
Subdivision Swarthout Cove No 1 - Putman
MLS Listing ID 219088391
Sold Date 01/16/20
Style Ranch
Bedrooms 3
Full Baths 1
Half Baths 1
HOA Y/N no
Originating Board Realcomp II Ltd
Year Built 1975
Annual Tax Amount $747
Lot Size 0.310 Acres
Acres 0.31
Lot Dimensions 182x77x181x76
Property Description
Welcome to 10937 Kennedy St. & The Portage Chain of Lakes. It is not every day you will find a well cared for ranch style home with over 181 feet +- of canal waterfront. This is a perfect set up for fun in the sun, rest/relaxation, & all of Michigan's seasonal activities. Newer features include roof, gutters, water heater, windows, heated kitchen and dining room slate floors, & much more . The outside list of features is equally impressive with large decks, a seawall, and a large yard to enjoy your time at the lake. Typically on the lake one often has to compromise on yard size. Not with this one it offers 1/3rd of an acre with a 2 car extra deep garage!!! The south yard is large enough for an addition, garage, RV parking ,or what ever your needs may be and you will still have plenty of yard. Stop over by boat or by car you will not want to miss this one.
Location
State MI
County Livingston
Area Putnam Twp
Direction From M-36 and McGregor, head south on McGregor, west on Darwin, south on Kennedy to home
Rooms
Other Rooms Bedroom - Mstr
Kitchen Dishwasher, Dryer, Microwave, Oven, Refrigerator, Range/Stove, Washer
Interior
Interior Features High Spd Internet Avail, Water Softener (owned)
Hot Water Natural Gas
Heating Forced Air
Cooling Ceiling Fan(s), Central Air
Fireplaces Type Natural
Fireplace yes
Appliance Dishwasher, Dryer, Microwave, Oven, Refrigerator, Range/Stove, Washer
Heat Source Natural Gas
Exterior
Parking Features Attached
Garage Description 2 Car
Waterfront Description Canal Front
Water Access Desc Boat Facilities,Dock Facilities,Sea Wall
Roof Type Asphalt
Porch Deck, Patio
Road Frontage Paved
Garage yes
Building
Lot Description Water View
Foundation Crawl
Sewer Sewer-Sanitary
Water Well-Existing
Architectural Style Ranch
Warranty No
Level or Stories 1 Story
Structure Type Brick,Wood
Schools
School District Pinckney
Others
Pets Allowed Yes
Tax ID 1425402048
Ownership Private Owned,Short Sale - No
SqFt Source PRD
Acceptable Financing Cash, Conventional, FHA, Rural Development, VA
Rebuilt Year 2002
Listing Terms Cash, Conventional, FHA, Rural Development, VA
Financing Cash,Conventional,FHA,Rural Development,VA
Read Less Info
Want to know what your home might be worth? Contact us for a FREE valuation!

Our team is ready to help you sell your home for the highest possible price ASAP

©2024 Realcomp II Ltd. Shareholders
Bought with RE/MAX Platinum

"My job is to find and attract mastery-based agents to the office, protect the culture, and make sure everyone is happy! "






