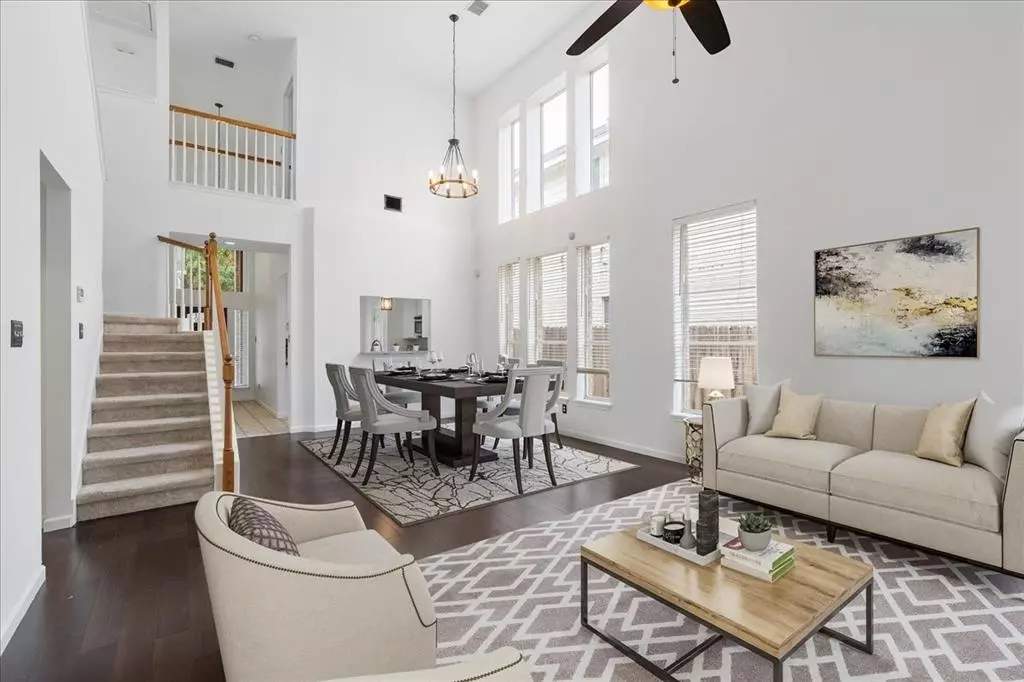$450,000
For more information regarding the value of a property, please contact us for a free consultation.
3 Beds
3 Baths
2,069 SqFt
SOLD DATE : 12/31/2022
Key Details
Property Type Single Family Home
Sub Type Single Family Residence
Listing Status Sold
Purchase Type For Sale
Square Footage 2,069 sqft
Price per Sqft $217
Subdivision Bratton Hill Sec 1
MLS Listing ID 4203428
Sold Date 12/31/22
Bedrooms 3
Full Baths 2
Half Baths 1
HOA Fees $12/ann
Originating Board actris
Year Built 1999
Tax Year 2022
Lot Size 4,791 Sqft
Property Description
Priced to Sell in hot zip code 78728! Low Tax Rate and Low HOA fees. Move in Ready Well maintained home minutes to Mopac, IH35, Domain, Metro Station, Apple/tech. corridor. Desirable floor plan with Primary bedroom suite downstairs with double vanities, separate shower and tub, large walk-in closet. Loft/Family Room and 2 bedrooms up. Updated Kitchen with white cabinets, granite countertop, stainless appliances, breakfast area. Plenty of large windows, high ceilings in dining room, living room with fireplace. Nice sized back yard with mature trees, xeriscaped, oversized patio and firepit. Tons of updates (see attached list) - Bamboo floor, fresh paint, updated fixtures, charger for electric vehicle, hot water heater, garage door opener etc. Walk to elementary school and Athlos leadership academy, Wells Branch soccer complex, Skate park, dog park and mills pond recreation area. Subdivision amenities include clubhouse, pool, tennis courts, playground & trails etc.
Location
State TX
County Williamson
Rooms
Main Level Bedrooms 1
Interior
Interior Features High Ceilings, Vaulted Ceiling(s), Granite Counters, Double Vanity, Electric Dryer Hookup, Entrance Foyer, Interior Steps, Multiple Dining Areas, Multiple Living Areas, Open Floorplan, Pantry, Primary Bedroom on Main, Walk-In Closet(s), Washer Hookup, Wired for Data
Heating Central, Natural Gas
Cooling Central Air
Flooring Bamboo, Carpet, Laminate, Tile, Vinyl
Fireplaces Number 1
Fireplaces Type Family Room, Gas Log
Fireplace Y
Appliance Dishwasher, Disposal, Exhaust Fan, Microwave, Free-Standing Gas Range
Exterior
Exterior Feature Electric Car Plug-in
Garage Spaces 2.0
Fence Privacy, Wood
Pool None
Community Features Clubhouse, Playground, Pool, Sidewalks, Tennis Court(s), Walk/Bike/Hike/Jog Trail(s
Utilities Available Cable Available, Electricity Connected, Natural Gas Connected, Phone Available, Sewer Connected, Water Connected
Waterfront Description None
View None
Roof Type Composition
Accessibility None
Porch Patio
Total Parking Spaces 4
Private Pool No
Building
Lot Description Interior Lot, Level, Private, Trees-Medium (20 Ft - 40 Ft), Trees-Moderate, Xeriscape
Faces Southwest
Foundation Slab
Sewer Public Sewer
Water Public
Level or Stories Two
Structure Type HardiPlank Type,Masonry – Partial
New Construction No
Schools
Elementary Schools Joe Lee Johnson
Middle Schools Deerpark
High Schools Mcneil
School District Round Rock Isd
Others
HOA Fee Include Common Area Maintenance,Maintenance Grounds
Restrictions Deed Restrictions
Ownership Fee-Simple
Acceptable Financing Cash, Conventional, FHA, VA Loan
Tax Rate 1.6827
Listing Terms Cash, Conventional, FHA, VA Loan
Special Listing Condition Standard
Read Less Info
Want to know what your home might be worth? Contact us for a FREE valuation!

Our team is ready to help you sell your home for the highest possible price ASAP
Bought with Keller Williams Realty

"My job is to find and attract mastery-based agents to the office, protect the culture, and make sure everyone is happy! "

