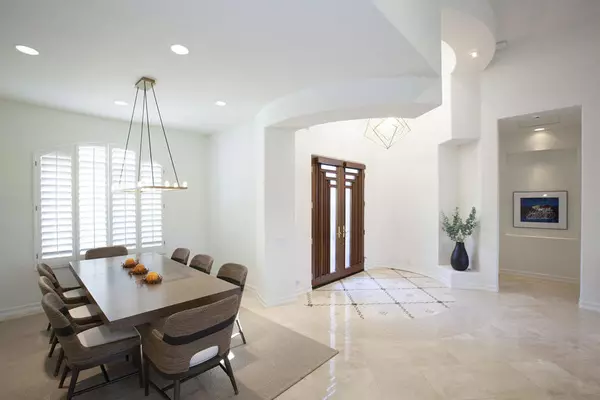$1,395,000
$1,395,000
For more information regarding the value of a property, please contact us for a free consultation.
4 Beds
5 Baths
3,348 SqFt
SOLD DATE : 12/01/2020
Key Details
Sold Price $1,395,000
Property Type Single Family Home
Sub Type Single Family Residence
Listing Status Sold
Purchase Type For Sale
Square Footage 3,348 sqft
Price per Sqft $416
Subdivision Rancho La Quinta Cc
MLS Listing ID 219053074DA
Sold Date 12/01/20
Bedrooms 4
Full Baths 1
Half Baths 1
Three Quarter Bath 3
Condo Fees $865
HOA Fees $865/mo
HOA Y/N Yes
Year Built 2003
Lot Size 0.350 Acres
Property Description
Light and bright Montana I with rugged Santa Rosa foothill views and countless interior design upgrades and details. Set behind the 11th green of the Jones Course and featuring sweeping mountain views, this end-unit home is accessed through a private courtyard entry with water feature and custom landscaping. After passing through the home's custom glass and wood entry door, large picture windows frame views of the stunning mountains, covered outdoor living area and freeform pool. Rich hard surfaces such as travertine flooring, muscular granite counters and ceramic large format plank style flooring are clean inviting while white refinished millwork and plantation shutters complete the home's light and bright appeal. Features include chef's kitchen with GE industrial grade stainless steel appliances, warming drawer and wine-fridge; custom A/V system; custom floating console table; automated window coverings and automated sun blinds; newer carpeting throughout; epoxy garage floor and WaterCop system; newer stainless steel large format kitchen sink; freeform pool with raised spa, firepit and custom stainless steel bbq cooking station; private guest casita with kitchenette, plantation shutters and bath; tall, mature palms in rear yard. This home is a ''10''!!
Location
State CA
County Riverside
Area 313 - La Quinta South Of Hwy 111
Rooms
Other Rooms Guest House Attached
Interior
Interior Features Separate/Formal Dining Room
Heating Central, Natural Gas
Flooring Carpet, Stone, Tile
Fireplaces Type Gas, Gas Starter, Great Room, Primary Bedroom, Outside
Fireplace Yes
Exterior
Parking Features Driveway, Golf Cart Garage
Garage Spaces 3.0
Garage Description 3.0
Pool Gunite, Electric Heat, In Ground
Community Features Gated
Amenities Available Bocce Court, Fitness Center, Tennis Court(s), Cable TV
View Y/N Yes
View Golf Course, Hills, Mountain(s)
Roof Type Concrete
Attached Garage Yes
Total Parking Spaces 6
Private Pool Yes
Building
Lot Description Drip Irrigation/Bubblers, Planned Unit Development
Story 1
Additional Building Guest House Attached
New Construction No
Others
Senior Community No
Tax ID 602250001
Security Features Gated Community
Acceptable Financing Cash, Cash to New Loan
Listing Terms Cash, Cash to New Loan
Financing Cash
Special Listing Condition Standard
Read Less Info
Want to know what your home might be worth? Contact us for a FREE valuation!

Our team is ready to help you sell your home for the highest possible price ASAP

Bought with Greg Read • Southern Hills Real Estate

"My job is to find and attract mastery-based agents to the office, protect the culture, and make sure everyone is happy! "






