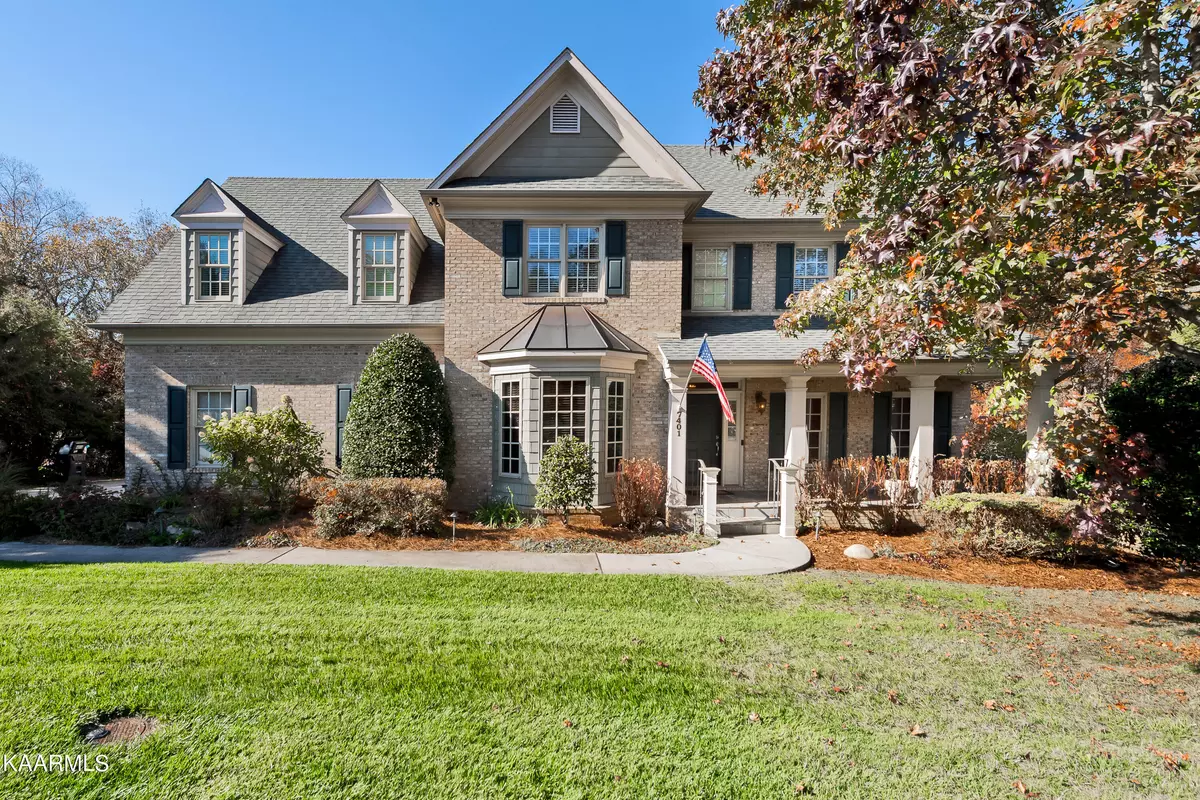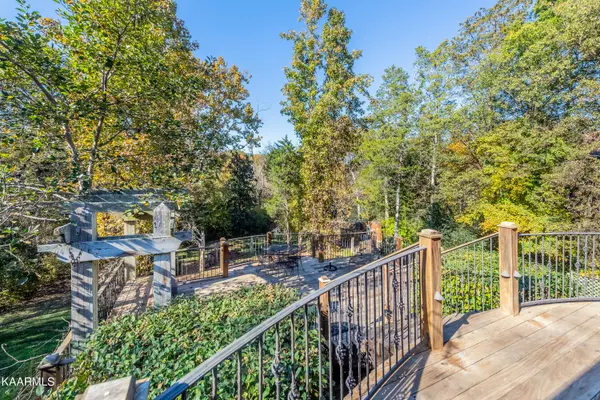$1,050,000
$1,200,000
12.5%For more information regarding the value of a property, please contact us for a free consultation.
4 Beds
5 Baths
4,925 SqFt
SOLD DATE : 11/21/2022
Key Details
Sold Price $1,050,000
Property Type Single Family Home
Sub Type Residential
Listing Status Sold
Purchase Type For Sale
Square Footage 4,925 sqft
Price per Sqft $213
Subdivision Westmoreland Estates
MLS Listing ID 1210117
Sold Date 11/21/22
Style Traditional
Bedrooms 4
Full Baths 4
Half Baths 1
Originating Board East Tennessee REALTORS® MLS
Year Built 1992
Lot Size 0.810 Acres
Acres 0.81
Lot Dimensions 116x285
Property Description
Enjoy life in the Westmoreland community & imagine living in this custom all brick home with hardi board & shake trim. This 4 bedroom 4 ½ bath home features a beautifully manicured lawn, mature landscaped gardens & beds, flowers & trees and has a deep terraced private back yard. The home features over 5000 square ft. with a stunning library with custom built-ins, large breakfast room/sunroom & Primary BR/BA suite, whirlpool tub, walk-in shower, and glass enclosure, double vanities & large walk-in closets.
The crown jewel is two-level deck with private back views and a stone waterfall streaming down the hillside. The kitchen/keeping room adjoins the sunroom with tile floors. French doors expand to the outdoor living area with majestic views of the evergreen trees border. Enter the lovely wide foyer with beautiful hardwood floors. A cased entry opens to a formal dining area with accent lighting and a pleasing gold color palette & an office/library with beautiful wood built in shelves.The kitchen/keeping room is the heart of family living with gleaming hardwood floors & fireplace w/ gas logs with gas fireplace starter. The glazed neutral custom kitchen cabinets feature dovetailed drawers and soft close feature. The granite countertops with neutral tile backsplash include a double porcelain sink, Dacor stainless double convection ovens & a large six burner Dacor cooktop with custom wooden hood.Kitchen appliances include two stainless Bosch dishwashers, disposal & a stainless microwave. View the custom wooden divided glass door leading to a handsome pantry & wine cellar with wooden racks, wrought iron pot hanger & a trap door for lower temperature storage. The powder room has a pedestal sink. There is a large pantry cabinet & extra hallway closets. The large sunroom adjoins the family room and deck. The laundry room with new tile features a sink with racks and shelving. The large oversized two car garage features a storage area and shelves.
The second level is accessed by the interior staircase.
View the stunning Master BR/BA suite with jacuzzi tub and walk-in tile shower with glass enclosure and door. There is a large walk-in closet. There are double solid surface vanities & a private water closet space.
Bedroom 2 features an ensuite bathroom with tile & solid surface topped vanity.
A bathroom with solid surface vanity adjoins Bedroom 3 with wall hung painted display shelves.There is a lage bonus room room, which serves as a media room, play room or bedroom 4 with a large walk-in closet.
Access the lower level with a hardwood staircase. The railing is custom-made wrought iron. Enjoy the family room with wood burning fireplace and recreation space with large tile floors leading to a walk out covered patio area with iron wood ceiling for a comfortable dry outdoor space. There is a cedar lined off-season storage closet and a full bath room. All of this space could serve as a bedroom, exercise room or media or occasional guest quarters.
An extra feature is the large area of unfinished storage space with wooden shelving and a mechanical room - perfect for year-round or seasonal storage.
Location
State TN
County Knox County - 1
Area 0.81
Rooms
Family Room Yes
Other Rooms Basement Rec Room, LaundryUtility, DenStudy, Sunroom, Workshop, Extra Storage, Breakfast Room, Family Room
Basement Finished, Plumbed, Unfinished, Walkout
Dining Room Breakfast Bar, Formal Dining Area, Breakfast Room
Interior
Interior Features Pantry, Walk-In Closet(s), Breakfast Bar
Heating Central, Forced Air, Natural Gas, Zoned
Cooling Central Cooling
Flooring Hardwood, Tile
Fireplaces Number 2
Fireplaces Type Brick, Marble, Wood Burning
Fireplace Yes
Window Features Drapes
Appliance Central Vacuum, Dishwasher, Disposal, Gas Grill, Gas Stove, Humidifier, Smoke Detector, Self Cleaning Oven, Security Alarm, Microwave
Heat Source Central, Forced Air, Natural Gas, Zoned
Laundry true
Exterior
Exterior Feature Window - Energy Star, Windows - Wood, Windows - Insulated, Patio, Deck, Doors - Energy Star
Parking Features Garage Door Opener, Attached, Side/Rear Entry, Main Level, Off-Street Parking
Garage Spaces 2.0
Garage Description Attached, SideRear Entry, Garage Door Opener, Main Level, Off-Street Parking, Attached
View Country Setting
Porch true
Total Parking Spaces 2
Garage Yes
Building
Lot Description Creek, Cul-De-Sac, Private, Wooded, Rolling Slope
Faces Kingston Pike left SW Northshore Right Westland Right into Sherwood Oaks Left at entrance left on Bellingham house is on the right
Sewer Public Sewer
Water Public
Architectural Style Traditional
Structure Type Fiber Cement,Shingle Shake,Brick
Schools
Middle Schools Bearden
High Schools West
Others
Restrictions Yes
Tax ID 120 NK 001
Energy Description Gas(Natural)
Acceptable Financing Cash, Conventional
Listing Terms Cash, Conventional
Read Less Info
Want to know what your home might be worth? Contact us for a FREE valuation!

Our team is ready to help you sell your home for the highest possible price ASAP
"My job is to find and attract mastery-based agents to the office, protect the culture, and make sure everyone is happy! "






