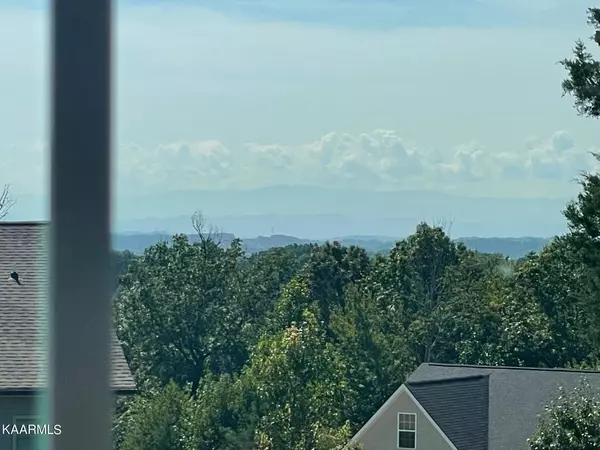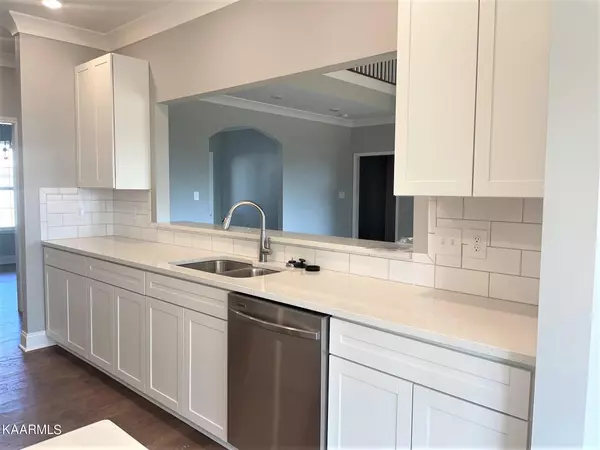$590,000
$590,000
For more information regarding the value of a property, please contact us for a free consultation.
5 Beds
4 Baths
2,859 SqFt
SOLD DATE : 10/11/2022
Key Details
Sold Price $590,000
Property Type Single Family Home
Sub Type Residential
Listing Status Sold
Purchase Type For Sale
Square Footage 2,859 sqft
Price per Sqft $206
Subdivision Bakertown Woods
MLS Listing ID 1203305
Sold Date 10/11/22
Style Cottage,Craftsman,Traditional
Bedrooms 5
Full Baths 3
Half Baths 1
HOA Fees $17/ann
Originating Board East Tennessee REALTORS® MLS
Year Built 2022
Lot Size 0.300 Acres
Acres 0.3
Lot Dimensions 151X 85 IRR
Property Description
These mountain views will start your day off right! NEW CONSTRUCTION! Quartz countertops, fireplace in the living room, walk in pantry, wifi capable stove, hardwood floors, Master on main with TWO WALK IN CLOSETS , stunning tiled shower, and mountain views when you wake up in the morning. Dining area attached to kitchen with windows galore, and separate formal dining room (or office). The great room has a fireplace, and the ceiling is SO HIGH it makes this home feel even more spacious. Upstairs includes 4 bedrooms (or 3 bedrooms and a bonus) and two full bathrooms. Extra closets throughout too. Close to shopping, new grocery store, Oak Ridge, UT, downtown. Great location! Built by Evergreen Custom Construction. Variations in construction occur. Confirm onsite.
Location
State TN
County Knox County - 1
Area 0.3
Rooms
Other Rooms LaundryUtility, Extra Storage, Breakfast Room, Great Room, Mstr Bedroom Main Level
Basement Slab
Dining Room Eat-in Kitchen, Formal Dining Area
Interior
Interior Features Cathedral Ceiling(s), Pantry, Walk-In Closet(s), Eat-in Kitchen
Heating Central, Forced Air, Natural Gas, Zoned, Electric
Cooling Central Cooling, Ceiling Fan(s), Zoned
Flooring Carpet, Hardwood, Tile
Fireplaces Number 1
Fireplaces Type Gas, Insert, Gas Log
Fireplace Yes
Appliance Dishwasher, Disposal, Gas Stove, Tankless Wtr Htr, Smoke Detector, Self Cleaning Oven, Microwave
Heat Source Central, Forced Air, Natural Gas, Zoned, Electric
Laundry true
Exterior
Exterior Feature Window - Energy Star, Windows - Vinyl, Windows - Insulated, Porch - Covered, Doors - Energy Star
Garage Garage Door Opener, Other, Attached, Main Level
Garage Description Attached, Garage Door Opener, Main Level, Attached
View Mountain View
Parking Type Garage Door Opener, Other, Attached, Main Level
Garage No
Building
Lot Description Cul-De-Sac, Irregular Lot, Level, Rolling Slope
Faces From Joe Hinton, Turn Left onto Bakertown Rd. Turn right onto Oakwood Hills Lane (and into Bakertown Woods Subdivision). At the top of the hill, turn left onto Willow Branch Lane. First house on your left.
Sewer Public Sewer
Water Public
Architectural Style Cottage, Craftsman, Traditional
Structure Type Stone,Vinyl Siding,Frame,Brick
Others
HOA Fee Include Association Ins
Restrictions Yes
Tax ID 091NC072
Energy Description Electric, Gas(Natural)
Read Less Info
Want to know what your home might be worth? Contact us for a FREE valuation!

Our team is ready to help you sell your home for the highest possible price ASAP

"My job is to find and attract mastery-based agents to the office, protect the culture, and make sure everyone is happy! "






