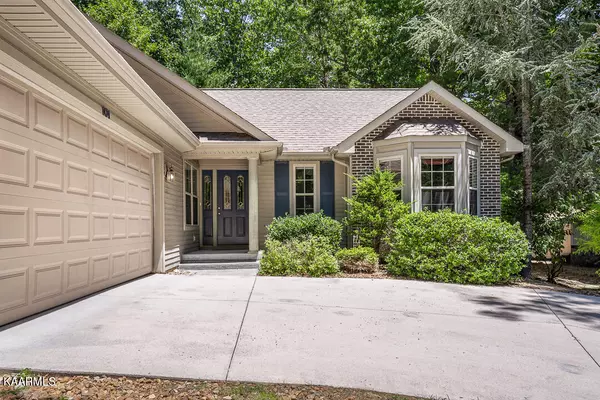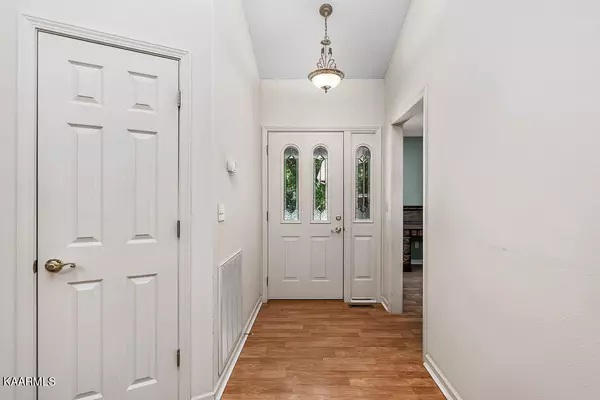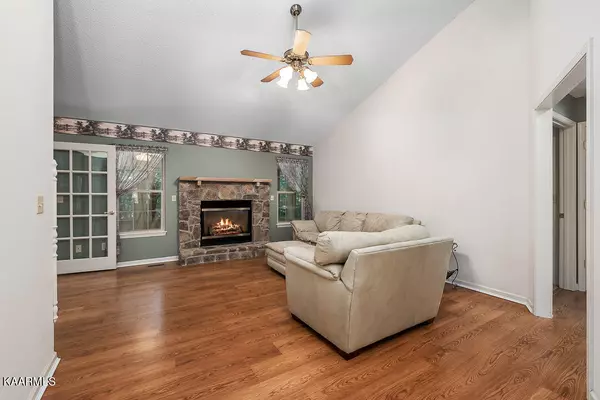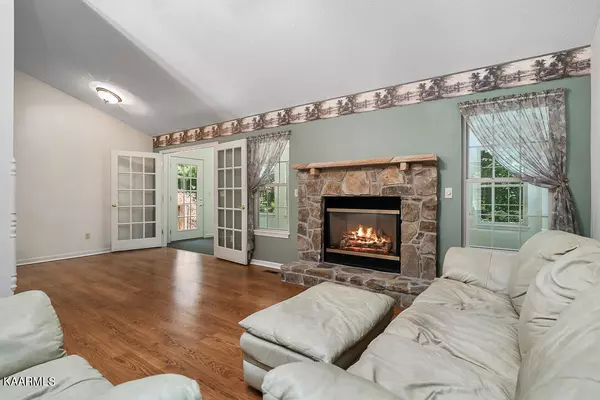$277,000
$277,000
For more information regarding the value of a property, please contact us for a free consultation.
3 Beds
2 Baths
1,596 SqFt
SOLD DATE : 08/24/2022
Key Details
Sold Price $277,000
Property Type Single Family Home
Sub Type Residential
Listing Status Sold
Purchase Type For Sale
Square Footage 1,596 sqft
Price per Sqft $173
Subdivision Lake Catherine
MLS Listing ID 1196736
Sold Date 08/24/22
Style Traditional
Bedrooms 3
Full Baths 2
HOA Fees $110/mo
Originating Board East Tennessee REALTORS® MLS
Year Built 1998
Lot Size 0.390 Acres
Acres 0.39
Property Description
Wonderful centrally located home in this retirement golf resort. Expansive and private feeling corner lot is the first thing you will notice about this home. Yard has lots of mature plants and gorgeous rock landscaping. Enter the three bedroom home to a living room with cathedral ceilings and a stone gas fireplace. Off of the living room you will find a bright and cheery sunroom and formal dining area. Kitchen has gas cook top and eating area. Spacious master suite easily fits a king bed and bath has double vanities and a walk in closet. Split floor plan puts guests on opposite side of home with a spacious bath and step in shower. Nice large driveway and garage complete this welcoming abode for under 300k!
Location
State TN
County Cumberland County - 34
Area 0.39
Rooms
Basement Crawl Space
Dining Room Eat-in Kitchen, Formal Dining Area
Interior
Interior Features Walk-In Closet(s), Eat-in Kitchen
Heating Central, Natural Gas
Cooling Central Cooling
Flooring Laminate, Carpet, Hardwood
Fireplaces Number 1
Fireplaces Type Stone, Gas Log
Fireplace Yes
Appliance Dishwasher, Dryer, Gas Stove, Self Cleaning Oven, Refrigerator, Washer
Heat Source Central, Natural Gas
Exterior
Exterior Feature Deck
Garage Spaces 2.0
Pool true
Community Features Sidewalks
Amenities Available Clubhouse, Golf Course, Playground, Recreation Facilities, Sauna, Security, Pool, Tennis Court(s)
View Wooded
Total Parking Spaces 2
Garage Yes
Building
Lot Description Corner Lot
Faces N on Peavine rd to R on Lakeview Dr to R on Jasper. Home is on the corner.
Sewer Public Sewer
Water Public
Architectural Style Traditional
Structure Type Vinyl Siding,Brick,Frame
Others
HOA Fee Include Trash,Sewer,Security,Some Amenities
Restrictions Yes
Tax ID 077P L 026.03
Energy Description Gas(Natural)
Read Less Info
Want to know what your home might be worth? Contact us for a FREE valuation!

Our team is ready to help you sell your home for the highest possible price ASAP

"My job is to find and attract mastery-based agents to the office, protect the culture, and make sure everyone is happy! "






