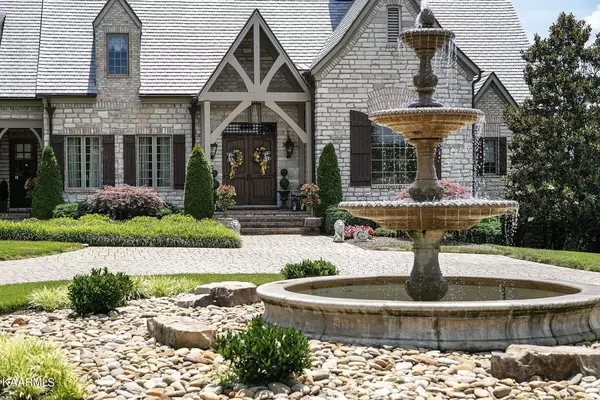$5,300,000
$5,300,000
For more information regarding the value of a property, please contact us for a free consultation.
6 Beds
9 Baths
10,200 SqFt
SOLD DATE : 08/01/2022
Key Details
Sold Price $5,300,000
Property Type Single Family Home
Sub Type Residential
Listing Status Sold
Purchase Type For Sale
Square Footage 10,200 sqft
Price per Sqft $519
Subdivision Jackson Bend
MLS Listing ID 1194821
Sold Date 08/01/22
Style Traditional
Bedrooms 6
Full Baths 7
Half Baths 2
HOA Fees $147/qua
Originating Board East Tennessee REALTORS® MLS
Year Built 2004
Lot Size 3.410 Acres
Acres 3.41
Lot Dimensions 3.41 ac
Property Description
Magnificent waterfront estate!, Gated and fenced with a water feature in the middle of the circular driveway. This home offers a guest house with two bedrooms, boat dock, pool, hot tub and exterior elevator. Space above the four car garage is heated and cooled. The basement offers a guest suite with a fireplace, billiard and game room, media room, wine cellar, basement kitchen and tons of storage! Indiana Limestone and timbers with a French Country design. Truly a must see!
Location
State TN
County Blount County - 28
Area 3.41
Rooms
Family Room Yes
Other Rooms Basement Rec Room, LaundryUtility, DenStudy, Addl Living Quarter, Bedroom Main Level, Extra Storage, Breakfast Room, Great Room, Family Room, Mstr Bedroom Main Level
Basement Finished, Walkout
Guest Accommodations Yes
Dining Room Formal Dining Area, Breakfast Room
Interior
Interior Features Elevator, Island in Kitchen, Pantry, Walk-In Closet(s), Wet Bar
Heating Central, Forced Air, Geo Heat (Closed Lp), Propane, Other
Cooling Central Cooling
Flooring Hardwood, Tile
Fireplaces Number 6
Fireplaces Type Stone, Masonry, Gas Log
Fireplace Yes
Appliance Central Vacuum, Dishwasher, Disposal, Smoke Detector, Self Cleaning Oven, Security Alarm, Refrigerator, Microwave
Heat Source Central, Forced Air, Geo Heat (Closed Lp), Propane, Other
Laundry true
Exterior
Exterior Feature Windows - Insulated, Fenced - Yard, Patio, Pool - Swim (Ingrnd), Porch - Covered, Prof Landscaped, Boat - Ramp, Dock
Garage Garage Door Opener, Attached, Basement, Side/Rear Entry, Main Level, Other
Garage Spaces 4.0
Garage Description Attached, SideRear Entry, Basement, Garage Door Opener, Main Level, Other, Attached
View Other, Lake
Porch true
Parking Type Garage Door Opener, Attached, Basement, Side/Rear Entry, Main Level, Other
Total Parking Spaces 4
Garage Yes
Building
Lot Description Private, Lakefront, Lake Access, Wooded, Level
Faces Topside Road to right on Boatdock then to Rankin Ferry Loop and left on Jackso Bend Drive
Sewer Other
Water Public
Architectural Style Traditional
Additional Building Guest House
Structure Type Stone,Cedar,Frame
Others
Restrictions Yes
Tax ID 016 001.06
Energy Description Propane, Other Fuel
Acceptable Financing Cash
Listing Terms Cash
Read Less Info
Want to know what your home might be worth? Contact us for a FREE valuation!

Our team is ready to help you sell your home for the highest possible price ASAP

"My job is to find and attract mastery-based agents to the office, protect the culture, and make sure everyone is happy! "






