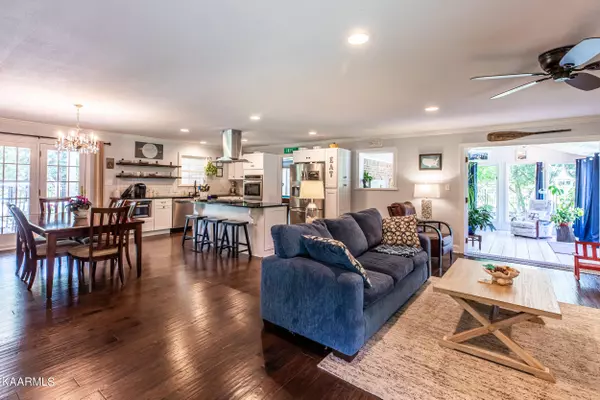$488,500
$499,900
2.3%For more information regarding the value of a property, please contact us for a free consultation.
3 Beds
2 Baths
2,700 SqFt
SOLD DATE : 08/08/2022
Key Details
Sold Price $488,500
Property Type Single Family Home
Sub Type Residential
Listing Status Sold
Purchase Type For Sale
Square Footage 2,700 sqft
Price per Sqft $180
Subdivision East Gate Estates
MLS Listing ID 1194580
Sold Date 08/08/22
Style Traditional
Bedrooms 3
Full Baths 2
Originating Board East Tennessee REALTORS® MLS
Year Built 1974
Lot Size 1.560 Acres
Acres 1.56
Property Description
This gorgeous ranch style home is a Must See !! Home has so much to offer, almost 2 acres of privacy, level yard , plus end of the cul-de-sac !! Approximately 2700 sq ft, 3 bed, 3 bath, in-ground pool complete with pool house with kitchenette for those family gatherings and cook-outs. Beautifully well maintained yard with mature landscaping for ease in lawncare & maintenance!
Inside you will find that spacious open floor plan that you have dreamed of with white shaker cabinets, granite countertops and stainless steel appliances in this newly remodeled kitchen that is to die for !! Seller has thought of everything when remodeling this one, everything is planned out to have easy access . Gorgeous 8 ft deep in-ground pool complete with pool house for family gatherings and cook-outs. Plan those fun summer days, hassle free, knowing you can keep kids in the pool, & family close by to talk about those good ole days !!
Complete this order with detached garage/workshop so that hubby has a place for all his hobbies & toys. This home has so much to offer, I'm sure you will be quite comfortable here making memories! Come see what all the fuss is about !!
Location
State TN
County Campbell County - 37
Area 1.56
Rooms
Other Rooms Sunroom, Bedroom Main Level, Extra Storage, Great Room, Mstr Bedroom Main Level
Basement Crawl Space
Dining Room Eat-in Kitchen
Interior
Interior Features Island in Kitchen, Pantry, Walk-In Closet(s), Eat-in Kitchen
Heating Heat Pump, Natural Gas, Electric
Cooling Central Cooling
Flooring Carpet, Hardwood, Brick, Tile
Fireplaces Number 1
Fireplaces Type Brick, Wood Burning
Fireplace Yes
Appliance Dishwasher, Smoke Detector, Self Cleaning Oven, Refrigerator
Heat Source Heat Pump, Natural Gas, Electric
Exterior
Exterior Feature Windows - Insulated, Fence - Privacy, Pool - Swim (Ingrnd), Porch - Covered, Prof Landscaped, Doors - Storm
Garage Garage Door Opener, Detached, Main Level, Off-Street Parking
Garage Spaces 2.0
Garage Description Detached, Garage Door Opener, Main Level, Off-Street Parking
View Mountain View, Country Setting
Parking Type Garage Door Opener, Detached, Main Level, Off-Street Parking
Total Parking Spaces 2
Garage Yes
Building
Lot Description Cul-De-Sac, Private, Corner Lot, Irregular Lot, Level
Faces Take I-75 to Exit 134 towards Lafollette, you will pass the hospital on your left, Eastgate Dr will be on the left past Lafollette Middle School. Home is at the end of the Cul-de-sac on the left hand side. SOP
Sewer Public Sewer
Water Public
Architectural Style Traditional
Additional Building Workshop
Structure Type Brick
Schools
Middle Schools La Follette
High Schools Campbell County Comprehensive
Others
HOA Fee Include Trash,Sewer
Restrictions Yes
Tax ID 085E 009.00
Energy Description Electric, Gas(Natural)
Read Less Info
Want to know what your home might be worth? Contact us for a FREE valuation!

Our team is ready to help you sell your home for the highest possible price ASAP

"My job is to find and attract mastery-based agents to the office, protect the culture, and make sure everyone is happy! "






