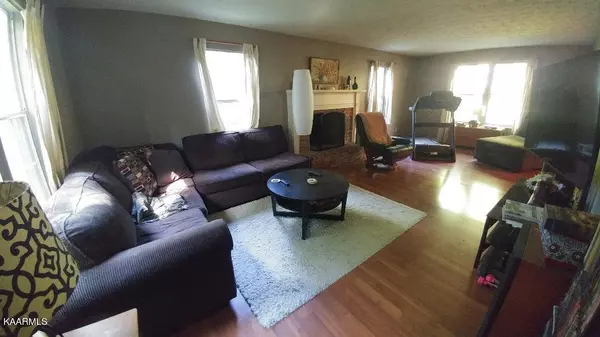$291,900
$299,900
2.7%For more information regarding the value of a property, please contact us for a free consultation.
4 Beds
3 Baths
2,496 SqFt
SOLD DATE : 07/01/2022
Key Details
Sold Price $291,900
Property Type Single Family Home
Sub Type Residential
Listing Status Sold
Purchase Type For Sale
Square Footage 2,496 sqft
Price per Sqft $116
Subdivision Country Club Est Sec
MLS Listing ID 1193530
Sold Date 07/01/22
Style Traditional
Bedrooms 4
Full Baths 2
Half Baths 1
Originating Board East Tennessee REALTORS® MLS
Year Built 1974
Lot Size 0.840 Acres
Acres 0.84
Property Description
Cash or conventional financing only! Excellent potential for this 2 story w/basement home situated in Country Club Estates. Main level has large living room w/fireplace, Family room w/2nd fireplace, formal dining room and Kitchen remodeled in 2006 w/all stainless appliances included, breakfast rm w/bay window, separate laundry rm, 1/2 bath and 2 car garage. Upstairs has 4 bedrooms. Hall bath remodeled 2003. Owners suite has walk in closet and updated bathroom. Basement is heated & cooled w/1092 sq ft. Heat Pump installed 2009. New insulation in attic 2013. Laminate flooring installed 2018. Deck rebuilt 2013 but some top boards need replaced. Great Subdivision. Close to all Y-12, ORNL and Horizon Center. To be Sold ''as is''
Location
State TN
County Roane County - 31
Area 0.84
Rooms
Family Room Yes
Other Rooms Basement Rec Room, LaundryUtility, Workshop, Extra Storage, Breakfast Room, Family Room
Basement Crawl Space, Partially Finished, Slab, Walkout
Dining Room Formal Dining Area, Breakfast Room
Interior
Interior Features Dry Bar, Pantry, Walk-In Closet(s)
Heating Central, Heat Pump, Natural Gas, Electric
Cooling Central Cooling, Ceiling Fan(s)
Flooring Laminate, Carpet, Vinyl, Tile
Fireplaces Number 2
Fireplaces Type Brick, Wood Burning
Fireplace Yes
Window Features Drapes
Appliance Dishwasher, Disposal, Smoke Detector, Self Cleaning Oven, Refrigerator, Microwave
Heat Source Central, Heat Pump, Natural Gas, Electric
Laundry true
Exterior
Exterior Feature Windows - Aluminum, Windows - Insulated, Fence - Wood, Patio, Porch - Covered, Deck, Cable Available (TV Only)
Garage Attached, Main Level
Garage Spaces 2.0
Garage Description Attached, Main Level, Attached
Pool true
Amenities Available Clubhouse, Golf Course, Pool
View Wooded
Porch true
Parking Type Attached, Main Level
Total Parking Spaces 2
Garage Yes
Building
Lot Description Wooded, Golf Community, Level, Rolling Slope
Faces Pelissippi Pky to Illinois Ave (L) Oak Ridge Turnpike (L) Gum Hollow Rd to property on (L).
Sewer Public Sewer
Water Public
Architectural Style Traditional
Structure Type Brick,Other
Schools
Middle Schools Robertsville
High Schools Oak Ridge
Others
Restrictions No
Tax ID 015J A 014.00
Energy Description Electric, Gas(Natural)
Acceptable Financing Cash, Conventional
Listing Terms Cash, Conventional
Read Less Info
Want to know what your home might be worth? Contact us for a FREE valuation!

Our team is ready to help you sell your home for the highest possible price ASAP

"My job is to find and attract mastery-based agents to the office, protect the culture, and make sure everyone is happy! "






