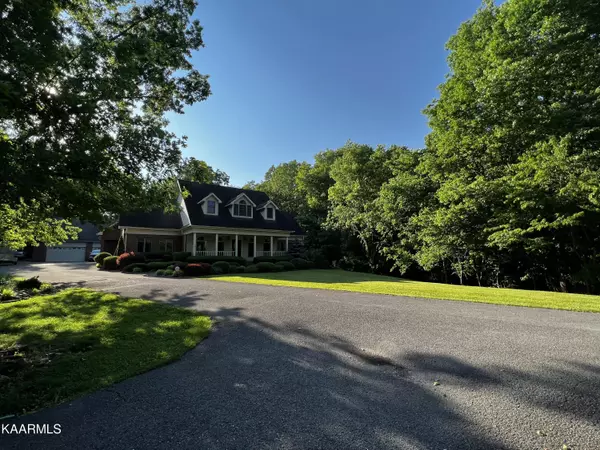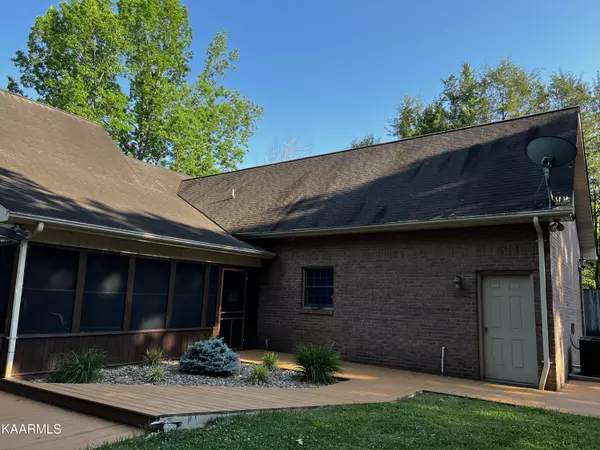$495,000
$525,000
5.7%For more information regarding the value of a property, please contact us for a free consultation.
4 Beds
4 Baths
4,277 SqFt
SOLD DATE : 06/29/2022
Key Details
Sold Price $495,000
Property Type Single Family Home
Sub Type Residential
Listing Status Sold
Purchase Type For Sale
Square Footage 4,277 sqft
Price per Sqft $115
MLS Listing ID 1191762
Sold Date 06/29/22
Style Cape Cod
Bedrooms 4
Full Baths 3
Half Baths 1
Originating Board East Tennessee REALTORS® MLS
Year Built 1996
Lot Size 1.680 Acres
Acres 1.68
Property Description
Looking for peace and quiet with the conveniences of town? Look no further than this 1.5 story home sitting on 1.68 surveyed acres that has a park like feel. The home features 4 spacious bedrooms, 3.5 bathrooms, formal dining area, breakfast area, custom kitchen with center island, pantry and main level master suite with large walk in closet There is a main level office that could be used as a fifth bedroom or music room. The great room features a wood burning fireplace and provides access to the screened porch with vaulted ceilings and walkout to back deck/pergola areas. There's an oversized room which could be utilized as a home gym, family/game room or could be converted to second main level living area. A 26x40 detached garage with unfinished upstairs area sits behind the house. The upstairs has a second master suite which is perfect for extended house guests or use as additional in-law area. There's an attached apartment with private entry from the back of the house that would make a wonderful in-law suite or rental. It features a kitchenet, full bathroom and laundry area along with living room and bedroom. The square footage of the apartment is not included in the home's square footage. A survey of the property is available upon request. Shown by appointment only.
Location
State TN
County Claiborne County - 44
Area 1.68
Rooms
Other Rooms LaundryUtility, DenStudy, Addl Living Quarter, Bedroom Main Level
Basement Crawl Space
Dining Room Formal Dining Area
Interior
Interior Features Island in Kitchen, Pantry, Walk-In Closet(s), Wet Bar
Heating Central, Heat Pump, Electric
Cooling Central Cooling, Ceiling Fan(s)
Flooring Carpet, Hardwood, Tile
Fireplaces Number 1
Fireplaces Type Brick, Other, Wood Burning
Fireplace Yes
Appliance Central Vacuum, Dishwasher, Security Alarm, Refrigerator, Microwave
Heat Source Central, Heat Pump, Electric
Laundry true
Exterior
Exterior Feature Windows - Vinyl, Porch - Covered, Porch - Screened, Prof Landscaped, Deck
Garage Garage Door Opener, Detached, Off-Street Parking
Garage Spaces 3.0
Garage Description Detached, Garage Door Opener, Off-Street Parking
View Mountain View, Wooded
Parking Type Garage Door Opener, Detached, Off-Street Parking
Total Parking Spaces 3
Garage Yes
Building
Lot Description Irregular Lot
Faces From IGA in Harrogate, turn right out of parking lot onto Nettleton Rd. Follow Nettleton to Shawanee Rd. Take a left onto Bristol RD in 1.1 miles. Follow Volunteer lane to property on right.
Sewer Septic Tank
Water Public
Architectural Style Cape Cod
Structure Type Vinyl Siding,Brick
Schools
Middle Schools H Y Livesay
High Schools Cumberland Gap
Others
Restrictions Yes
Tax ID 015B C 005.00
Energy Description Electric
Read Less Info
Want to know what your home might be worth? Contact us for a FREE valuation!

Our team is ready to help you sell your home for the highest possible price ASAP

"My job is to find and attract mastery-based agents to the office, protect the culture, and make sure everyone is happy! "






