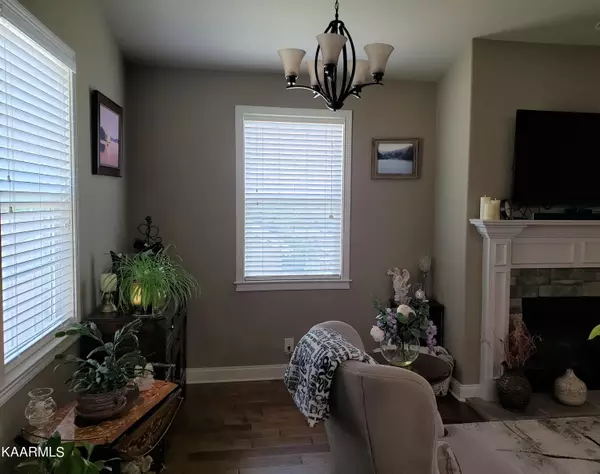$425,500
$414,900
2.6%For more information regarding the value of a property, please contact us for a free consultation.
3 Beds
2 Baths
1,884 SqFt
SOLD DATE : 06/17/2022
Key Details
Sold Price $425,500
Property Type Single Family Home
Sub Type Residential
Listing Status Sold
Purchase Type For Sale
Square Footage 1,884 sqft
Price per Sqft $225
Subdivision Bakertown Woods
MLS Listing ID 1191125
Sold Date 06/17/22
Style Traditional
Bedrooms 3
Full Baths 2
HOA Fees $17/ann
Originating Board East Tennessee REALTORS® MLS
Year Built 2016
Lot Size 0.320 Acres
Acres 0.32
Property Description
Beautiful move-in ready 3 bedroom, 2 full bath home with a bonus room over garage that could easily be a 4th bedroom.
On the main floor this home features a very open floor plan with a gorgeous kitchen great for entertaining, a Large Primary Bedroom with en-suite and huge large walk-in closet, spilt bedrooms and a deck with fantastic views.
It also has a partially finished walk-out basement which already includes heating and air conditioning, electrical and plumbing. This space will add 1642 square feet of living if you want to expand. That would make this home a whopping 3526 square feet.
Location
State TN
County Knox County - 1
Area 0.32
Rooms
Family Room Yes
Other Rooms LaundryUtility, Bedroom Main Level, Extra Storage, Family Room, Mstr Bedroom Main Level, Split Bedroom
Basement Plumbed, Roughed In, Walkout
Dining Room Eat-in Kitchen, Formal Dining Area
Interior
Interior Features Cathedral Ceiling(s), Pantry, Walk-In Closet(s), Eat-in Kitchen
Heating Central, Natural Gas
Cooling Central Cooling
Flooring Carpet, Hardwood, Tile
Fireplaces Number 1
Fireplaces Type Gas, Gas Log
Fireplace Yes
Appliance Dishwasher, Disposal, Smoke Detector, Self Cleaning Oven, Security Alarm, Refrigerator, Microwave
Heat Source Central, Natural Gas
Laundry true
Exterior
Exterior Feature Windows - Vinyl, Patio, Porch - Covered, Deck, Doors - Storm
Garage Garage Door Opener, Attached, Main Level
Garage Spaces 2.0
Garage Description Attached, Garage Door Opener, Main Level, Attached
View Seasonal Mountain
Porch true
Parking Type Garage Door Opener, Attached, Main Level
Total Parking Spaces 2
Garage Yes
Building
Lot Description Corner Lot
Faces From Ball Camp Pk or Joe Hinton Rd, turn onto Bakertown Rd / Turn onto Oakwood Hills Ln. Left onto Tulip Poplar Ln. House on left & Sign on Property
Sewer Public Sewer
Water Public
Architectural Style Traditional
Structure Type Vinyl Siding,Brick
Others
Restrictions Yes
Tax ID 091NC081
Energy Description Gas(Natural)
Read Less Info
Want to know what your home might be worth? Contact us for a FREE valuation!

Our team is ready to help you sell your home for the highest possible price ASAP

"My job is to find and attract mastery-based agents to the office, protect the culture, and make sure everyone is happy! "






