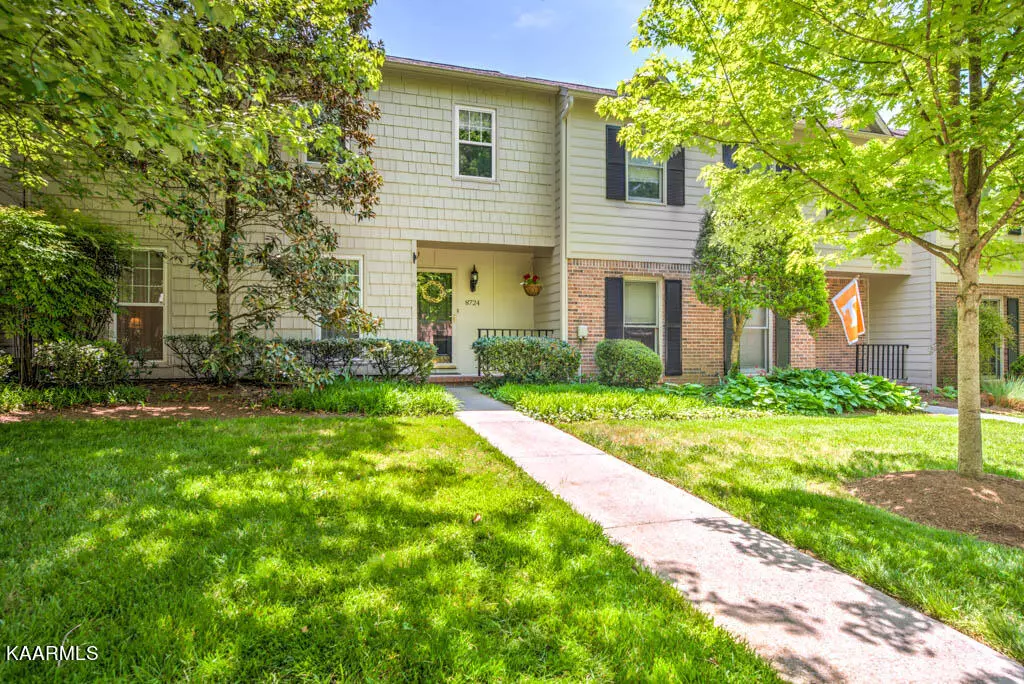$297,000
$296,900
For more information regarding the value of a property, please contact us for a free consultation.
3 Beds
3 Baths
1,560 SqFt
SOLD DATE : 06/09/2022
Key Details
Sold Price $297,000
Property Type Single Family Home
Sub Type Residential
Listing Status Sold
Purchase Type For Sale
Square Footage 1,560 sqft
Price per Sqft $190
Subdivision Suburban Hills Unit 7 Resub
MLS Listing ID 1190844
Sold Date 06/09/22
Style Traditional
Bedrooms 3
Full Baths 2
Half Baths 1
HOA Fees $111/qua
Originating Board East Tennessee REALTORS® MLS
Year Built 1979
Lot Size 3,484 Sqft
Acres 0.08
Lot Dimensions 28 X 146.84 X IRR
Property Description
Spacious 3 bedroom, 2.5 bath townhome in West Knoxville. This home has an updated kitchen, hardwoods on main, wood burning fireplace and a private courtyard space for relaxing or entertaining. There is a 2 car carport and storage area in the back of the unit. Main level has living, dining, kitchen, den and powder room. Upstairs you'll find 3 bedrooms, 2 baths (ensuite for master bath and a guest bath) and laundry. HOA covers exterior maintenance and lawn. Just minutes from shopping and restaurants! Check it out today! (Curtains in master bedroom do not convey) **Open House Cancelled**
Location
State TN
County Knox County - 1
Area 0.08
Rooms
Other Rooms LaundryUtility, Extra Storage, Breakfast Room, Great Room
Basement Slab
Dining Room Breakfast Room
Interior
Heating Central, Natural Gas, Electric
Cooling Central Cooling, Ceiling Fan(s)
Flooring Carpet, Hardwood, Vinyl, Tile
Fireplaces Number 1
Fireplaces Type Brick, Wood Burning
Fireplace Yes
Appliance Dishwasher, Disposal, Smoke Detector, Security Alarm, Refrigerator, Microwave
Heat Source Central, Natural Gas, Electric
Laundry true
Exterior
Exterior Feature Windows - Vinyl, Fence - Wood, Patio, Prof Landscaped
Garage Detached, Side/Rear Entry, Main Level, Off-Street Parking
Carport Spaces 2
Garage Description Detached, SideRear Entry, Main Level, Off-Street Parking
Amenities Available Other
View Other
Porch true
Parking Type Detached, Side/Rear Entry, Main Level, Off-Street Parking
Garage No
Building
Lot Description Level
Faces From Kingston Pike, take S Gallaher View Road towards Bearden High School. Make a Right onto Gleason. Right onto Highfield. Left onto Wimbledon. Left onto Aragon. House on left.
Sewer Public Sewer
Water Public
Architectural Style Traditional
Additional Building Storage
Structure Type Fiber Cement,Other,Frame
Schools
Middle Schools West Valley
High Schools Bearden
Others
HOA Fee Include Building Exterior,Grounds Maintenance
Restrictions Yes
Tax ID 132DF05202
Energy Description Electric, Gas(Natural)
Read Less Info
Want to know what your home might be worth? Contact us for a FREE valuation!

Our team is ready to help you sell your home for the highest possible price ASAP

"My job is to find and attract mastery-based agents to the office, protect the culture, and make sure everyone is happy! "






