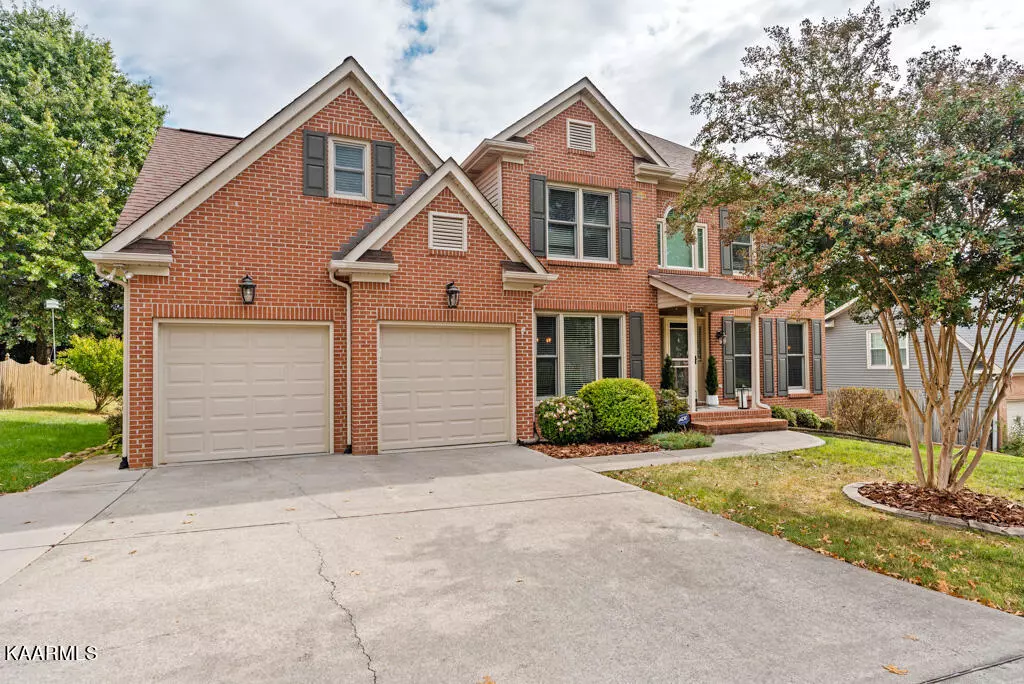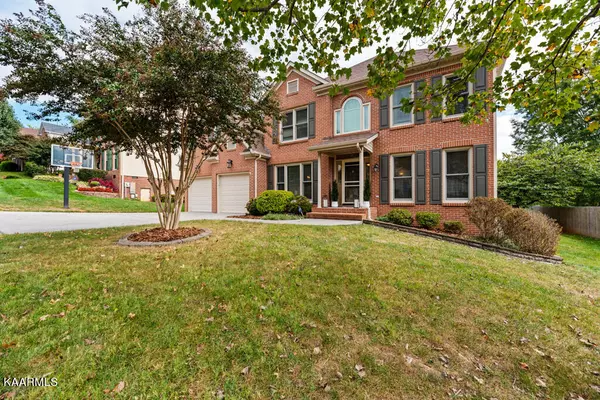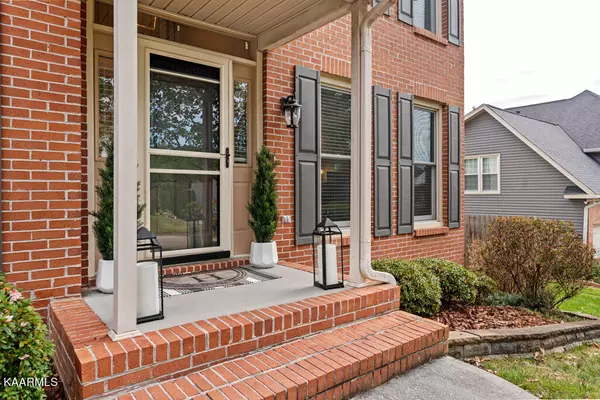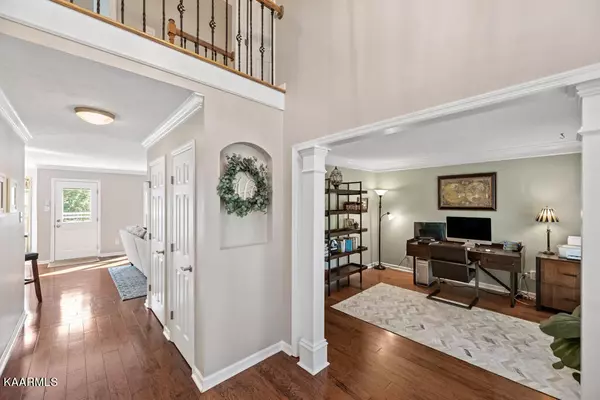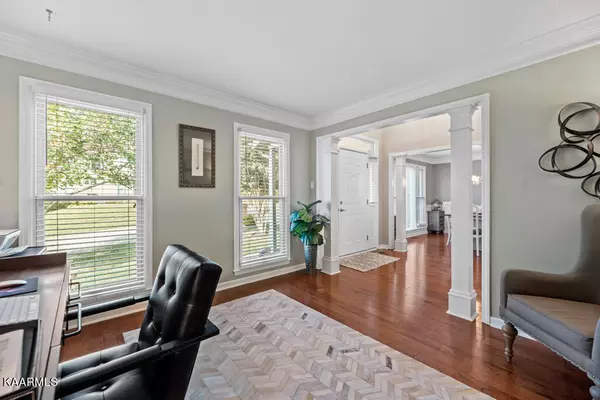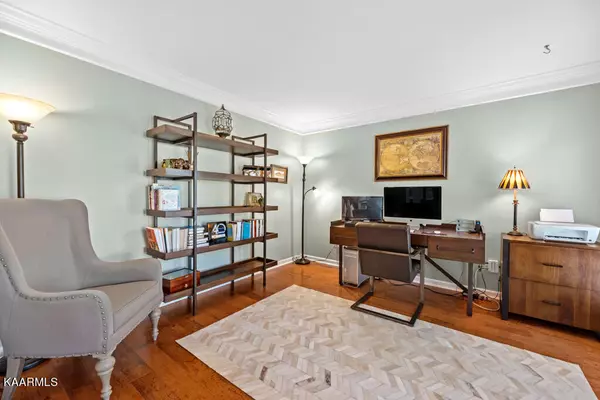$561,000
$547,000
2.6%For more information regarding the value of a property, please contact us for a free consultation.
4 Beds
3 Baths
2,888 SqFt
SOLD DATE : 11/14/2022
Key Details
Sold Price $561,000
Property Type Single Family Home
Sub Type Residential
Listing Status Sold
Purchase Type For Sale
Square Footage 2,888 sqft
Price per Sqft $194
Subdivision Hampton Hall S/D
MLS Listing ID 1208191
Sold Date 11/14/22
Style Traditional
Bedrooms 4
Full Baths 3
HOA Fees $31/ann
Originating Board East Tennessee REALTORS® MLS
Year Built 1999
Lot Size 0.290 Acres
Acres 0.29
Lot Dimensions 90x140
Property Description
Don't miss out on this updated, well-maintained home in the heart of West Knoxville! This brick front 2 story beauty resides in a quiet cul de sac off Westland and Pellissippi Pkwy and is zoned for Northshore, West Valley, and Bearden Schools. Walk into a soaring 2 story foyer with an office and formal dining room that leads into a kitchen with granite countertops, breakfast bar and eat in area filled with natural light. Enjoy an open concept layout with a spacious living room complete with a gas fireplace and plenty of room for entertaining. The main level also features a guest suite with a connecting full bath and plenty of privacy.
Venture upstairs to find an oversized master bedroom with a tray ceiling, walk in closet and completely renovated en suite. Enjoy a soaking tub, tiled walk in shower and custom-made double vanity. Down the hallway is bedroom 3 & 4, both with walk in closets and a full bathroom to share. There is also a large bonus room with extra storage.
This house was built for outdoor entertaining with a beautiful back patio, gazebo and level backyard. Oh and don't forget, there is a community clubhouse, pool and tennis courts just down the street!
Location
State TN
County Knox County - 1
Area 0.29
Rooms
Family Room Yes
Other Rooms LaundryUtility, DenStudy, Bedroom Main Level, Extra Storage, Family Room
Basement Crawl Space
Dining Room Breakfast Bar, Eat-in Kitchen, Formal Dining Area
Interior
Interior Features Pantry, Walk-In Closet(s), Breakfast Bar, Eat-in Kitchen
Heating Central, Natural Gas, Electric
Cooling Central Cooling
Flooring Carpet, Hardwood, Tile
Fireplaces Number 2
Fireplaces Type Pre-Fab, Gas Log
Fireplace Yes
Appliance Dishwasher, Disposal, Smoke Detector, Self Cleaning Oven, Refrigerator, Microwave
Heat Source Central, Natural Gas, Electric
Laundry true
Exterior
Exterior Feature Patio, Deck
Parking Features Garage Door Opener, Attached
Garage Spaces 2.0
Garage Description Attached, Garage Door Opener, Attached
Pool true
Amenities Available Pool, Tennis Court(s)
Porch true
Total Parking Spaces 2
Garage Yes
Building
Lot Description Cul-De-Sac
Faces South on Pellissippi Pkwy to Right on Westland to Right into Hampton Hall S/D on Garrison Ridge to Left on Ambleside Ct. Home is on the right.
Sewer Public Sewer
Water Public
Architectural Style Traditional
Additional Building Gazebo
Structure Type Aluminum Siding,Brick
Schools
Middle Schools West Valley
High Schools Bearden
Others
HOA Fee Include All Amenities
Restrictions Yes
Tax ID 144PE043
Energy Description Electric, Gas(Natural)
Read Less Info
Want to know what your home might be worth? Contact us for a FREE valuation!

Our team is ready to help you sell your home for the highest possible price ASAP
"My job is to find and attract mastery-based agents to the office, protect the culture, and make sure everyone is happy! "

