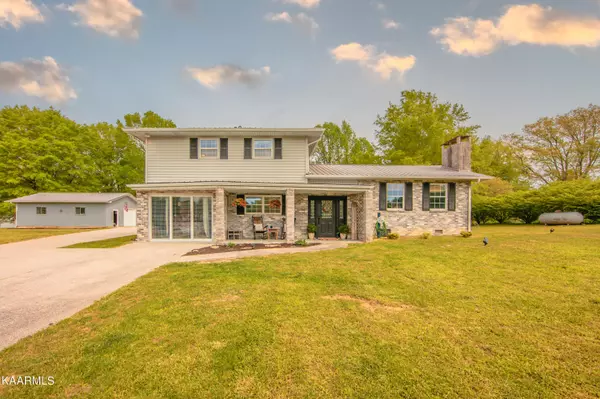$351,000
$314,900
11.5%For more information regarding the value of a property, please contact us for a free consultation.
4 Beds
2 Baths
2,257 SqFt
SOLD DATE : 06/02/2022
Key Details
Sold Price $351,000
Property Type Single Family Home
Sub Type Residential
Listing Status Sold
Purchase Type For Sale
Square Footage 2,257 sqft
Price per Sqft $155
MLS Listing ID 1189066
Sold Date 06/02/22
Style Contemporary,Traditional
Bedrooms 4
Full Baths 2
Originating Board East Tennessee REALTORS® MLS
Year Built 1975
Lot Size 2.510 Acres
Acres 2.51
Property Description
Welcome home to this spacious 4 bedroom, 2 bath home situated on a level 2.5 acres with a 15x32 inground pool! Fresh touches of paint throughout the home, new vinyl plank flooring in the main living areas. Large master bedroom with oversized windows and attached bathroom. Enjoy the sunroom/family room with views of the pool. Plenty of patio space by the pool and a covered front porch. All of this plus a detached 24x36 garage. Located just outside the city limit, but still close to town and interstate access. Take a look quick!
Location
State TN
County Morgan County - 35
Area 2.51
Rooms
Family Room Yes
Other Rooms LaundryUtility, Extra Storage, Breakfast Room, Family Room, Mstr Bedroom Main Level
Basement Crawl Space, None
Dining Room Eat-in Kitchen, Breakfast Room
Interior
Interior Features Walk-In Closet(s), Eat-in Kitchen
Heating Central, Propane, Electric
Cooling Central Cooling
Flooring Carpet, Vinyl, Tile
Fireplaces Number 1
Fireplaces Type Brick, Wood Burning
Fireplace Yes
Appliance Dishwasher, Smoke Detector, Refrigerator
Heat Source Central, Propane, Electric
Laundry true
Exterior
Exterior Feature Windows - Insulated, Patio, Pool - Swim (Ingrnd), Porch - Covered, Fence - Chain
Garage Detached, Main Level
Garage Spaces 2.0
Garage Description Detached, Main Level
View Country Setting
Porch true
Parking Type Detached, Main Level
Total Parking Spaces 2
Garage Yes
Building
Lot Description Wooded, Level
Faces From Kingston. Harriman/Rockwood Exit, turn Right. Go through Harriman. Turn Left at red light by Jerry Duncan Ford. Turn Left on S. Walden Dr. House on Right. SOP
Sewer Septic Tank
Water Public
Architectural Style Contemporary, Traditional
Structure Type Vinyl Siding,Brick,Frame
Others
Restrictions No
Tax ID 161 026.01
Energy Description Electric, Propane
Read Less Info
Want to know what your home might be worth? Contact us for a FREE valuation!

Our team is ready to help you sell your home for the highest possible price ASAP

"My job is to find and attract mastery-based agents to the office, protect the culture, and make sure everyone is happy! "






