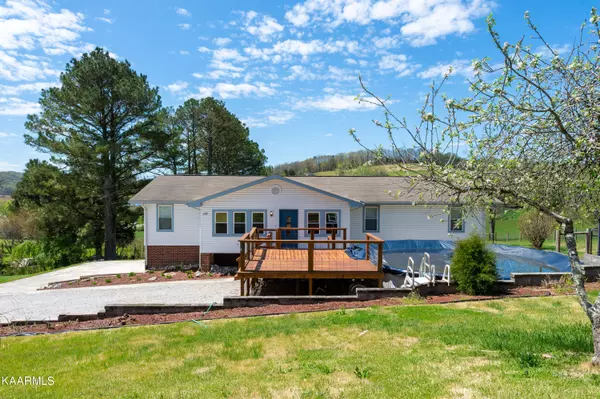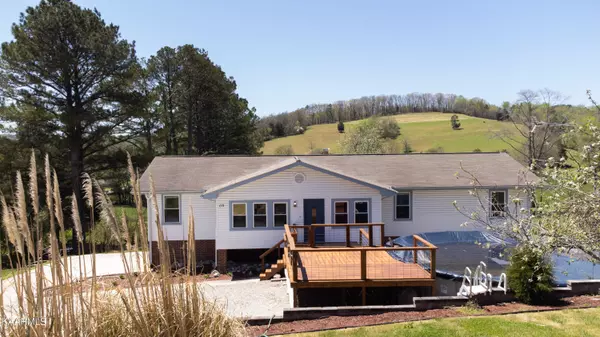$278,900
$249,900
11.6%For more information regarding the value of a property, please contact us for a free consultation.
3 Beds
2 Baths
1,886 SqFt
SOLD DATE : 05/09/2022
Key Details
Sold Price $278,900
Property Type Single Family Home
Sub Type Residential
Listing Status Sold
Purchase Type For Sale
Square Footage 1,886 sqft
Price per Sqft $147
Subdivision Cedar Croft
MLS Listing ID 1187656
Sold Date 05/09/22
Style Traditional
Bedrooms 3
Full Baths 2
Originating Board East Tennessee REALTORS® MLS
Year Built 1978
Lot Size 1.270 Acres
Acres 1.27
Property Description
This 3 br 2 ba basement rancher has beautiful views! 1886 sq ft on the main level with an unfinished basement with many possibilities. The basement has a 3rd bathroom roughed in. Other features include an above-ground pool, enclosed sunroom, covered porch with amazing views and gas fireplace in the living room. HVAC was recently replaced. Sq. Ft taken from tax records buyers to verify. *Home currently has multiple offers .Please submit all offers by Tuesday April 19 by 2:00 pm with a response time of Tuesday at 9:00 pm.
Location
State TN
County Roane County - 31
Area 1.27
Rooms
Other Rooms LaundryUtility, DenStudy, Sunroom, Extra Storage, Mstr Bedroom Main Level
Basement Plumbed, Unfinished, Walkout
Interior
Heating Central, Natural Gas, Electric
Cooling Central Cooling, Ceiling Fan(s)
Flooring Laminate, Carpet, Vinyl
Fireplaces Number 1
Fireplaces Type Stone, Gas Log
Fireplace Yes
Appliance Dishwasher, Self Cleaning Oven, Refrigerator
Heat Source Central, Natural Gas, Electric
Laundry true
Exterior
Exterior Feature Windows - Vinyl, Windows - Insulated, Fenced - Yard, Pool - Swim(Abv Grd), Deck
Garage Garage Door Opener, Side/Rear Entry, Off-Street Parking
Garage Description SideRear Entry, Garage Door Opener, Off-Street Parking
View Country Setting
Parking Type Garage Door Opener, Side/Rear Entry, Off-Street Parking
Garage No
Building
Lot Description Corner Lot, Irregular Lot, Level, Rolling Slope
Faces From I-40, take midtown exit. East on HWY 70 , Then take Swan Pond rd to Swan Pond cir. Then left on Cedar Croft . Home is on the left.
Sewer Septic Tank
Water Public
Architectural Style Traditional
Structure Type Vinyl Siding,Brick,Frame
Schools
Middle Schools Harriman
High Schools Harriman
Others
Restrictions Yes
Tax ID 027 138.02
Energy Description Electric, Gas(Natural)
Read Less Info
Want to know what your home might be worth? Contact us for a FREE valuation!

Our team is ready to help you sell your home for the highest possible price ASAP

"My job is to find and attract mastery-based agents to the office, protect the culture, and make sure everyone is happy! "






