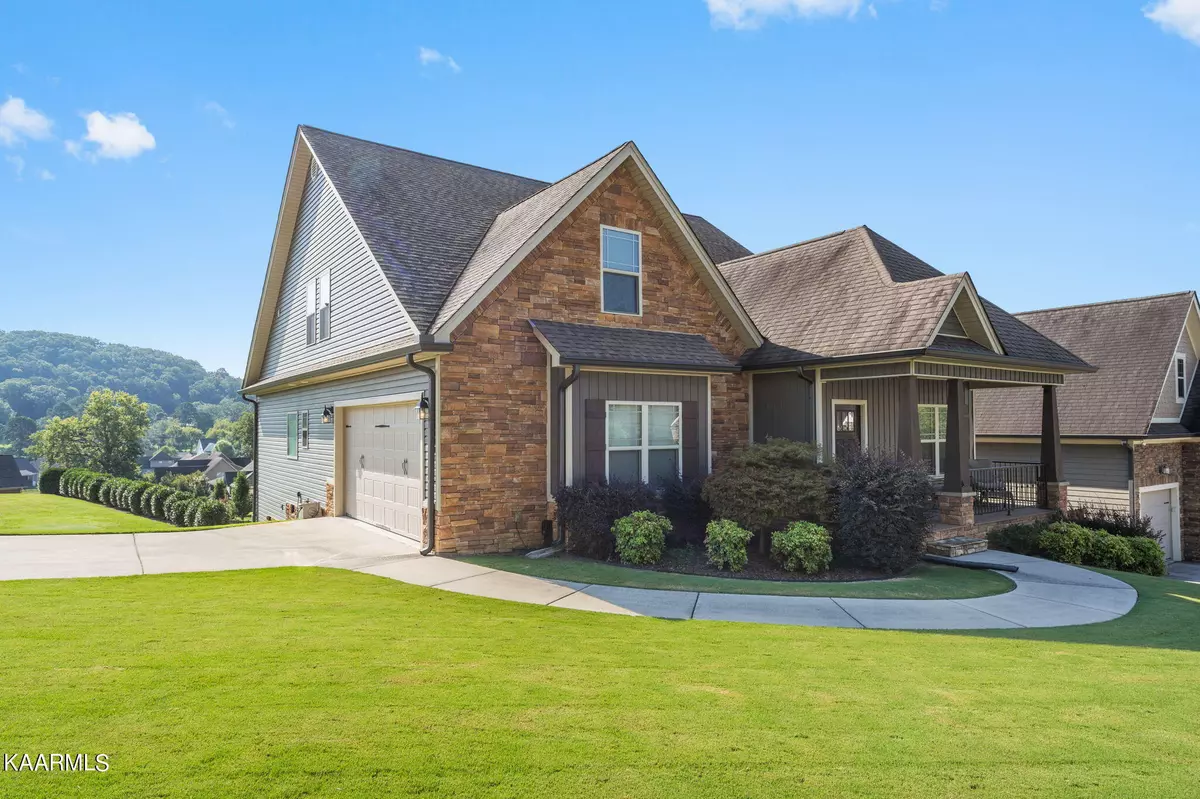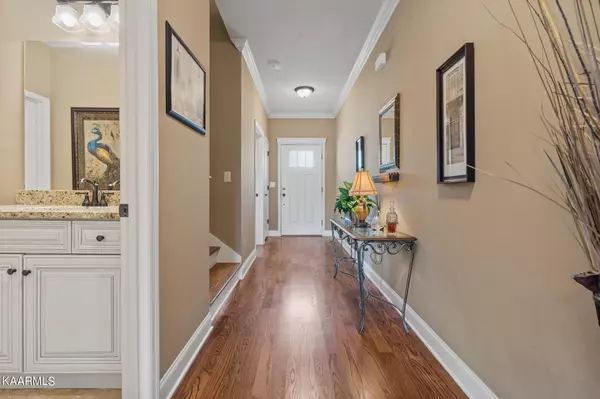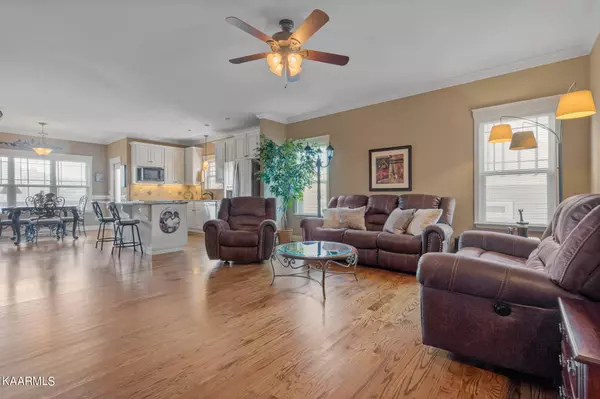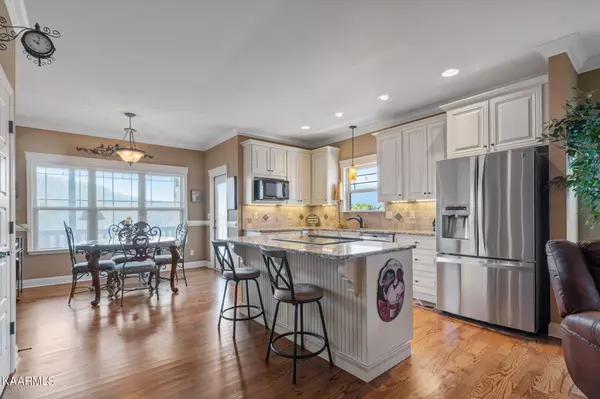$510,000
$549,900
7.3%For more information regarding the value of a property, please contact us for a free consultation.
3 Beds
3 Baths
2,458 SqFt
SOLD DATE : 10/25/2022
Key Details
Sold Price $510,000
Property Type Single Family Home
Sub Type Residential
Listing Status Sold
Purchase Type For Sale
Square Footage 2,458 sqft
Price per Sqft $207
Subdivision Elder Cove Sub
MLS Listing ID 1203479
Sold Date 10/25/22
Style Craftsman
Bedrooms 3
Full Baths 2
Half Baths 1
HOA Fees $25/ann
Originating Board East Tennessee REALTORS® MLS
Year Built 2013
Lot Size 10,018 Sqft
Acres 0.23
Lot Dimensions 176x125
Property Description
Immaculate 1.5 Story Home with a Remarkable View of Lookout Mountain! Great hilltop lot in the Elder Cove Subdivision with a nice, manicured yard. This well-designed, open floor plan home offers 3 spacious bedrooms, 2.5 baths, office, and a bonus room perfect for movie night. The primary bedroom is on the main level with a trey ceiling, large bathroom, walk-in closet, and a walk-out screened-in porch from the bedroom with an amazing view. The kitchen has all the upgrades with beautiful cabinetry, granite countertops and a kitchen island with bar seating. Off from the kitchen, the dining area has views of Lookout Mountain. The screened-in back deck is a wonderful spot to relax, entertain, and enjoy the charm of East Tennessee. The single car basement garage area has a covered patio area for outdoor enjoyment. You will not want to miss this well-maintained home located at an amazing location off of I-24! Under 10 minutes to Downtown Chattanooga. You will want to spend the upcoming holidays with your friends and family here.
Location
State TN
County Hamilton County - 48
Area 0.23
Rooms
Other Rooms LaundryUtility, Bedroom Main Level, Mstr Bedroom Main Level
Basement Crawl Space
Dining Room Eat-in Kitchen
Interior
Interior Features Island in Kitchen, Pantry, Walk-In Closet(s), Eat-in Kitchen
Heating Central, Propane
Cooling Central Cooling
Flooring Carpet, Hardwood, Tile
Fireplaces Number 1
Fireplaces Type Gas Log
Fireplace Yes
Appliance Dishwasher, Self Cleaning Oven, Refrigerator
Heat Source Central, Propane
Laundry true
Exterior
Exterior Feature Windows - Insulated, Patio, Porch - Covered, Porch - Screened, Deck
Garage Garage Door Opener, Attached, Main Level
Garage Description Attached, Garage Door Opener, Main Level, Attached
Community Features Sidewalks
View Mountain View
Porch true
Parking Type Garage Door Opener, Attached, Main Level
Garage No
Building
Lot Description Corner Lot, Rolling Slope
Faces From I-24 East. Take Brown Ferry Rd Exit. Turn Left on Willow Lake Circle. Sign on Property.
Sewer Public Sewer
Water Public
Architectural Style Craftsman
Structure Type Stone,Vinyl Siding,Block,Frame
Others
HOA Fee Include Grounds Maintenance
Restrictions Yes
Tax ID 144K G 014
Energy Description Propane
Read Less Info
Want to know what your home might be worth? Contact us for a FREE valuation!

Our team is ready to help you sell your home for the highest possible price ASAP

"My job is to find and attract mastery-based agents to the office, protect the culture, and make sure everyone is happy! "






