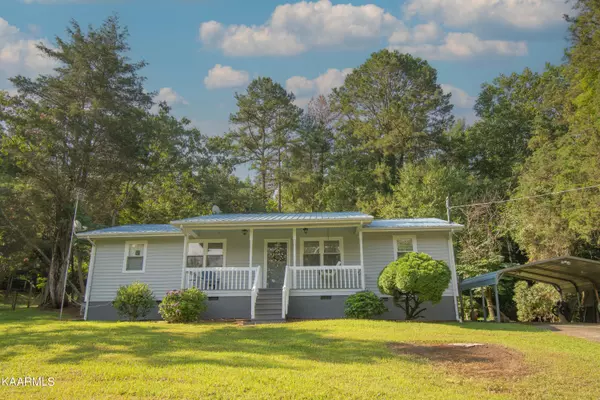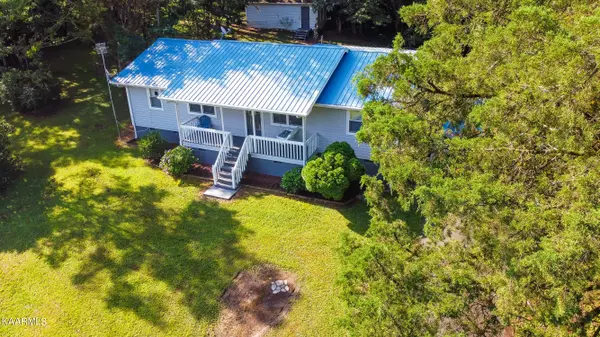$275,000
$265,000
3.8%For more information regarding the value of a property, please contact us for a free consultation.
3 Beds
2 Baths
1,152 SqFt
SOLD DATE : 09/15/2022
Key Details
Sold Price $275,000
Property Type Single Family Home
Sub Type Residential
Listing Status Sold
Purchase Type For Sale
Square Footage 1,152 sqft
Price per Sqft $238
MLS Listing ID 1200907
Sold Date 09/15/22
Style Traditional
Bedrooms 3
Full Baths 2
Originating Board East Tennessee REALTORS® MLS
Year Built 1986
Lot Size 3.390 Acres
Acres 3.39
Property Description
Welcome to your new home! This renovated beauty offers 3 bedrooms, 2 full baths, 1,152 sq. ft. and a little over 3 private acres to explore! Walk upon the covered front porch and enjoy the summer breezes from the porch swing. As you enter through the front door, you are greeted with stunning hardwood flooring and an open living/kitchen area. The updated kitchen includes new cabinetry with granite counter tops and all new appliances. The spacious primary bedroom offers a walk-in closet, en-suite bath with a jacuzzi tub and a large walk-in shower! You will have plenty of room for family and friends with the 2 guest bedrooms and guest bath. Entertain and dine in the sunroom, that overlooks the private back yard. Speaking of outdoors, enjoy a cup of coffee on the patio, while watching Speaking of outdoors, enjoy a cup of coffee on the patio, while watching your 2-legged or "4-legged" kids run and play inside the fenced yard. There is also a separate structure, that requires some renovations, that would be perfect for a woodworking shop, small guest home or mother-in-law's quarters. There is so much to enjoy about this home.
Location
State TN
County Morgan County - 35
Area 3.39
Rooms
Other Rooms Sunroom, Workshop, Extra Storage, Split Bedroom
Basement Crawl Space
Interior
Interior Features Walk-In Closet(s)
Heating Central, Natural Gas, Electric
Cooling Central Cooling, Ceiling Fan(s)
Flooring Hardwood, Tile
Fireplaces Type None
Fireplace No
Window Features Drapes
Appliance Dishwasher, Dryer, Gas Stove, Smoke Detector, Self Cleaning Oven, Refrigerator, Microwave, Washer
Heat Source Central, Natural Gas, Electric
Exterior
Exterior Feature TV Antenna, Windows - Insulated, Fenced - Yard, Patio, Porch - Covered, Deck, Doors - Storm
Garage Carport, Detached
Garage Description Detached, Carport
View Mountain View
Porch true
Parking Type Carport, Detached
Garage No
Building
Lot Description Private, Wooded, Level, Rolling Slope
Faces From Harriman, take Hwy27 N, turn right onto Coal Hill Road, turn right onto Shirley Parks Road, turn right onto Back Valley Road, turn right onto West Lane. House at top of road.
Sewer Septic Tank
Water Public
Architectural Style Traditional
Additional Building Storage, Gazebo
Structure Type Vinyl Siding,Block,Frame
Schools
Middle Schools Coalfield
High Schools Coalfield
Others
Restrictions No
Tax ID 142 099.06
Energy Description Electric, Gas(Natural)
Acceptable Financing Cash, Conventional
Listing Terms Cash, Conventional
Read Less Info
Want to know what your home might be worth? Contact us for a FREE valuation!

Our team is ready to help you sell your home for the highest possible price ASAP

"My job is to find and attract mastery-based agents to the office, protect the culture, and make sure everyone is happy! "






