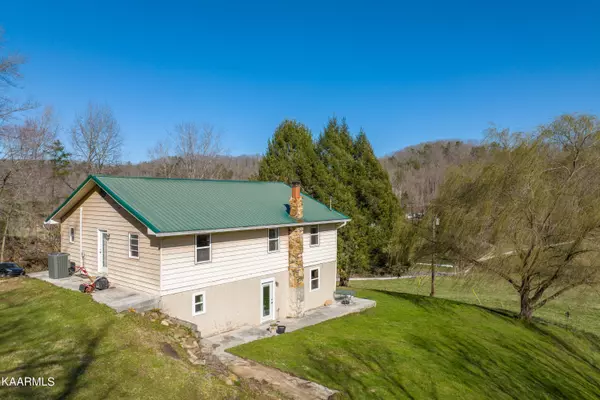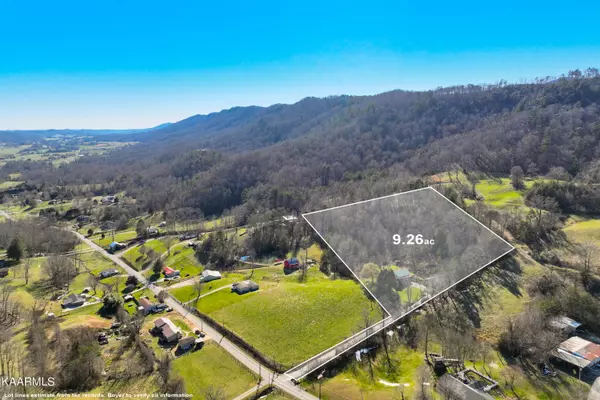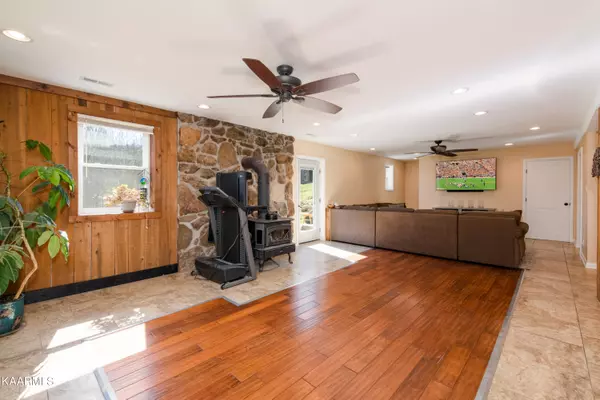$373,000
$369,000
1.1%For more information regarding the value of a property, please contact us for a free consultation.
4 Beds
3 Baths
2,560 SqFt
SOLD DATE : 04/22/2022
Key Details
Sold Price $373,000
Property Type Single Family Home
Sub Type Residential
Listing Status Sold
Purchase Type For Sale
Square Footage 2,560 sqft
Price per Sqft $145
MLS Listing ID 1184101
Sold Date 04/22/22
Style Traditional
Bedrooms 4
Full Baths 3
Originating Board East Tennessee REALTORS® MLS
Year Built 1979
Lot Size 9.260 Acres
Acres 9.26
Property Description
Prepare to be enchanted by this bright and spacious 4 bedroom, 3 bath home with beautiful updates in a wonderful setting! Nestled on 9.26 acres with 2-car detached garage, this serene home offers a quiet, country lifestyle with wood deck that overlooks lush trees with mountain backdrop. Enter into the large open layout where natural light sweeps throughout and highlights design features like recessed lighting, ceiling fans & gorgeous wood and stone elements! There is plenty of room for entertaining in the large kitchen that offers an oversized island with raised breakfast bar that overlooks the dining area and living room with wood-burning stove. All new gas heat and air with duct work (2019), newer Manning Windows (2017) and all newly renovated bathrooms embody the styles and functionalities of today's lifestyles. Each of the bedrooms reveal a generous scale for sleep, study and relaxation, including the grand primary suite that highlights a large closet and luxury bath that includes double sinks, soaking tub & large walk-in shower, all with stunning custom tilework. Each additional bathroom is beautifully upgraded, one with custom walk-in shower and another with double sinks. Located on a peaceful private lot, only 5min to I-75, this home offers easy commuting & is not to be missed! Schedule your showing today!! Square footage is estimated, buyer to verify all information.
Location
State TN
County Anderson County - 30
Area 9.26
Rooms
Family Room Yes
Other Rooms LaundryUtility, Extra Storage, Family Room
Basement Finished, Walkout
Interior
Interior Features Dry Bar, Island in Kitchen, Pantry, Walk-In Closet(s)
Heating Central, Heat Pump, Electric
Cooling Central Cooling
Flooring Laminate, Hardwood, Tile
Fireplaces Number 1
Fireplaces Type Wood Burning Stove
Fireplace Yes
Appliance Dishwasher, Refrigerator, Microwave
Heat Source Central, Heat Pump, Electric
Laundry true
Exterior
Exterior Feature Windows - Vinyl, Patio, Deck
Garage Detached
Garage Spaces 2.0
Garage Description Detached
View Mountain View, Country Setting
Porch true
Parking Type Detached
Total Parking Spaces 2
Garage Yes
Building
Lot Description Wooded, Rolling Slope
Faces 650 Old Lake City HWY to I-75 Head southeast on N Main Ave toward Colonial Ln 1.6 mi,Turn right onto Old Lake City Hwy 2.0 mi
Sewer Septic Tank
Water Public
Architectural Style Traditional
Additional Building Workshop
Structure Type Stone,Aluminum Siding,Block,Frame
Others
Restrictions No
Tax ID 029 042.03
Energy Description Electric
Read Less Info
Want to know what your home might be worth? Contact us for a FREE valuation!

Our team is ready to help you sell your home for the highest possible price ASAP

"My job is to find and attract mastery-based agents to the office, protect the culture, and make sure everyone is happy! "






