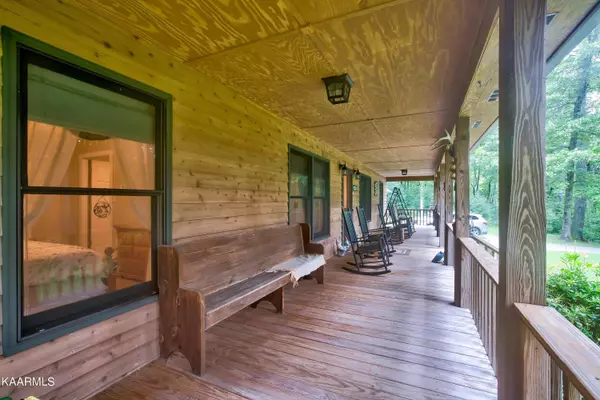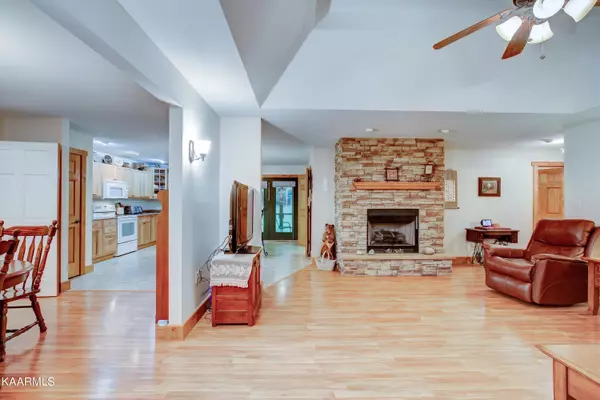$375,000
$320,000
17.2%For more information regarding the value of a property, please contact us for a free consultation.
3 Beds
2 Baths
1,664 SqFt
SOLD DATE : 09/14/2022
Key Details
Sold Price $375,000
Property Type Single Family Home
Sub Type Residential
Listing Status Sold
Purchase Type For Sale
Square Footage 1,664 sqft
Price per Sqft $225
MLS Listing ID 1199688
Sold Date 09/14/22
Style Cabin
Bedrooms 3
Full Baths 2
Originating Board East Tennessee REALTORS® MLS
Year Built 2007
Lot Size 5.490 Acres
Acres 5.49
Property Description
Beautiful, meticulously kept home! Open concept with split floorplan. Owners had home built in 2007 and took every detail to heart. Cozy gas fireplace is perfect for snuggling by and could easily be converted to wood burning! With the split floorplan the main bedroom has privacy from the other 2 bedrooms. The oversized attic could easily be finished and converted to additional living space or room for your favorite hobby! If you love the outdoors, there is a rocking chair front porch or a smaller screened in back porch. Underground utilities are a bonus with this home! There are 2 outbuilding, 1 with power and 1 without. With almost 5 1/2 acres there is plenty of room to roam. This home is short drive to the Emory river and close to shopping!
Location
State TN
County Morgan County - 35
Area 5.49
Rooms
Other Rooms LaundryUtility, Mstr Bedroom Main Level, Split Bedroom
Basement Crawl Space, Outside Entr Only
Dining Room Breakfast Bar
Interior
Interior Features Island in Kitchen, Pantry, Walk-In Closet(s), Breakfast Bar, Eat-in Kitchen
Heating Central, Electric
Cooling Central Cooling, Ceiling Fan(s)
Flooring Laminate, Carpet, Vinyl
Fireplaces Number 1
Fireplaces Type Gas, Masonry, Wood Burning
Fireplace Yes
Window Features Drapes
Appliance Dishwasher, Dryer, Smoke Detector, Security Alarm, Refrigerator, Microwave, Washer
Heat Source Central, Electric
Laundry true
Exterior
Exterior Feature Windows - Wood, Porch - Covered, Porch - Screened
Garage Attached
Carport Spaces 2
Garage Description Attached, Attached
View Wooded
Parking Type Attached
Garage No
Building
Lot Description Wooded
Faces From Harriman head southwest on N Roane. Turn left onto Emory Dr, Right onto Pansy Hill Rd., Turn Right onto Riggs Chappel Rd. Slight right onto Clifty Creek Rd. Sign at end of Driveway.
Sewer Septic Tank
Water Public
Architectural Style Cabin
Additional Building Storage, Workshop
Structure Type Cedar,Frame
Others
Restrictions No
Tax ID 161 001.04
Energy Description Electric
Read Less Info
Want to know what your home might be worth? Contact us for a FREE valuation!

Our team is ready to help you sell your home for the highest possible price ASAP

"My job is to find and attract mastery-based agents to the office, protect the culture, and make sure everyone is happy! "






