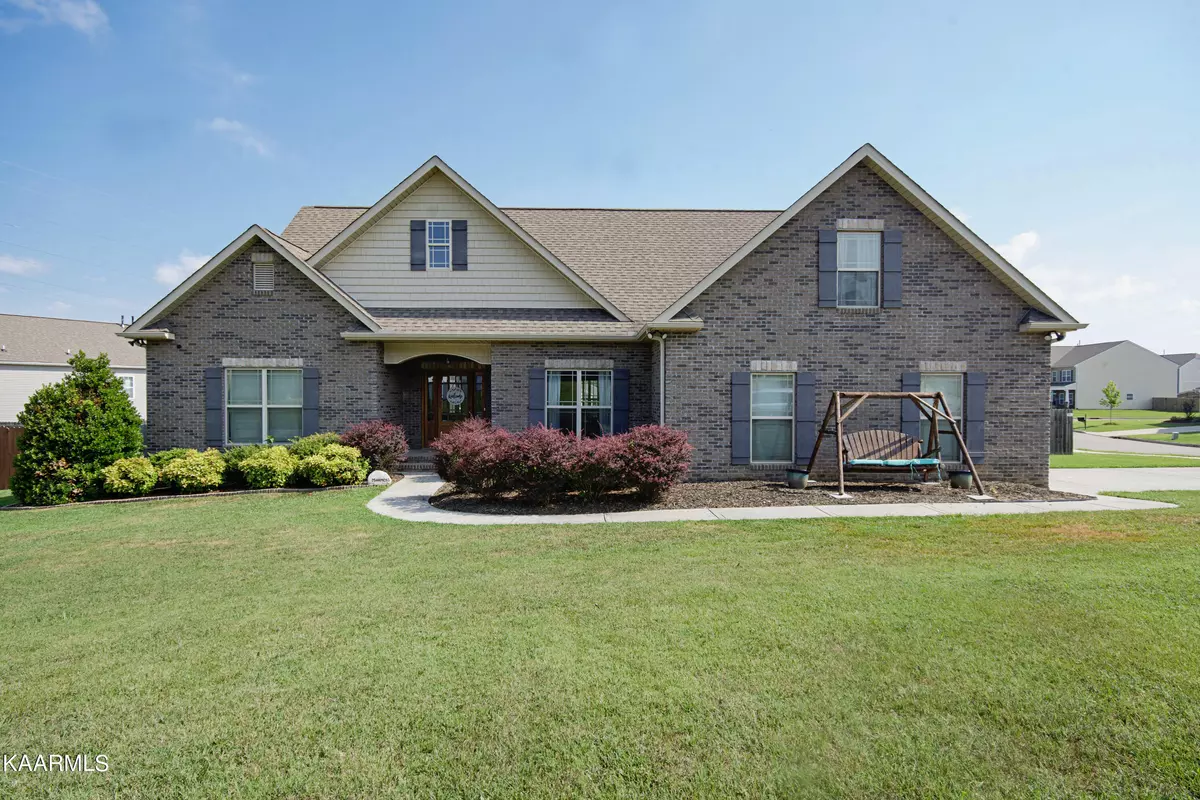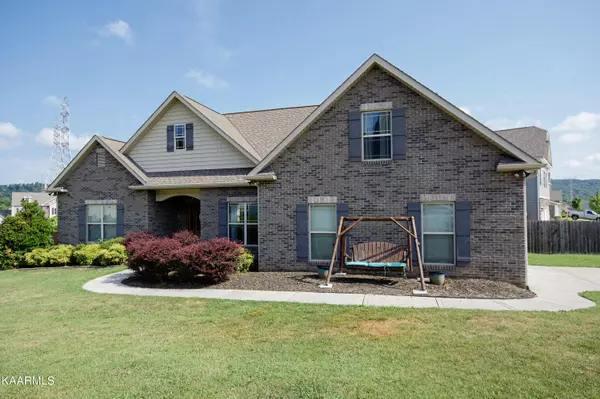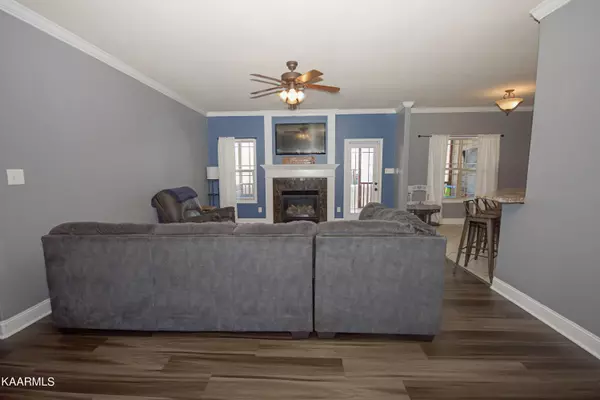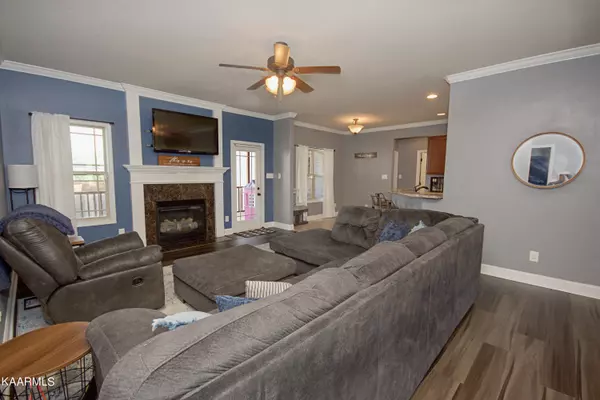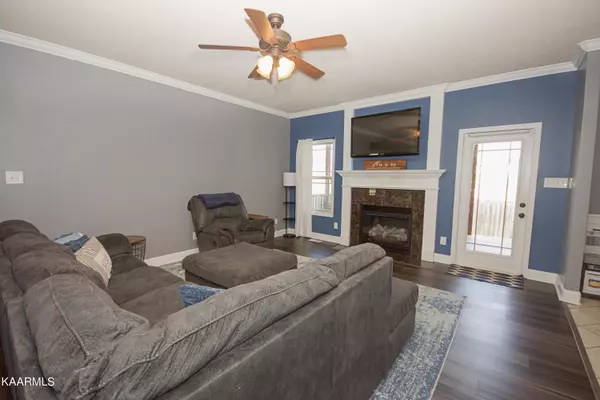$398,160
$395,000
0.8%For more information regarding the value of a property, please contact us for a free consultation.
3 Beds
2 Baths
2,026 SqFt
SOLD DATE : 08/05/2022
Key Details
Sold Price $398,160
Property Type Single Family Home
Sub Type Residential
Listing Status Sold
Purchase Type For Sale
Square Footage 2,026 sqft
Price per Sqft $196
Subdivision Stratford Park Unit 3
MLS Listing ID 1198172
Sold Date 08/05/22
Style Traditional
Bedrooms 3
Full Baths 2
HOA Fees $15/ann
Originating Board East Tennessee REALTORS® MLS
Year Built 2011
Lot Size 9,583 Sqft
Acres 0.22
Property Description
Don't miss this beautiful all-brick one level home in a fabulous neighborhood with sidewalks. Open concept great for entertaining and a split bedroom plan with large bedrooms gives everyone plenty of space. Enjoy the large owner's suite with tray ceilings in the bedroom and dual vanity in the bathroom. The bonus room upstairs offers ample space to spread out. A large covered porch and level fenced back yard give you a calm oasis to enjoy relaxing evenings. Recent updates include fresh paint, new flooring, and new water heater. Very convenient to shopping, schools, parks, the University of Tennessee and downtown Knoxville. Schedule your showing today!
Location
State TN
County Knox County - 1
Area 0.22
Rooms
Family Room Yes
Other Rooms LaundryUtility, DenStudy, Bedroom Main Level, Extra Storage, Breakfast Room, Great Room, Family Room, Mstr Bedroom Main Level, Split Bedroom
Basement Crawl Space
Dining Room Breakfast Bar, Eat-in Kitchen, Formal Dining Area, Breakfast Room
Interior
Interior Features Pantry, Walk-In Closet(s), Breakfast Bar, Eat-in Kitchen
Heating Central, Heat Pump, Natural Gas, Electric
Cooling Central Cooling
Flooring Carpet, Vinyl, Tile
Fireplaces Number 1
Fireplaces Type Marble, Gas Log
Fireplace Yes
Appliance Dishwasher, Disposal, Dryer, Smoke Detector, Self Cleaning Oven, Washer
Heat Source Central, Heat Pump, Natural Gas, Electric
Laundry true
Exterior
Exterior Feature Window - Energy Star, Windows - Vinyl, Fence - Privacy, Fence - Wood, Fenced - Yard, Porch - Covered, Prof Landscaped, Deck
Parking Features Garage Door Opener, Side/Rear Entry, Main Level
Garage Spaces 2.0
Garage Description SideRear Entry, Garage Door Opener, Main Level
Community Features Sidewalks
Total Parking Spaces 2
Garage Yes
Building
Lot Description Corner Lot, Level
Faces From Dry Gap turn into Stratford Place Subdivision, Left onto Calthorpe, Left on Pembridge
Sewer Public Sewer
Water Public
Architectural Style Traditional
Structure Type Vinyl Siding,Brick
Others
Restrictions Yes
Tax ID 057KH021
Energy Description Electric, Gas(Natural)
Read Less Info
Want to know what your home might be worth? Contact us for a FREE valuation!

Our team is ready to help you sell your home for the highest possible price ASAP
"My job is to find and attract mastery-based agents to the office, protect the culture, and make sure everyone is happy! "

