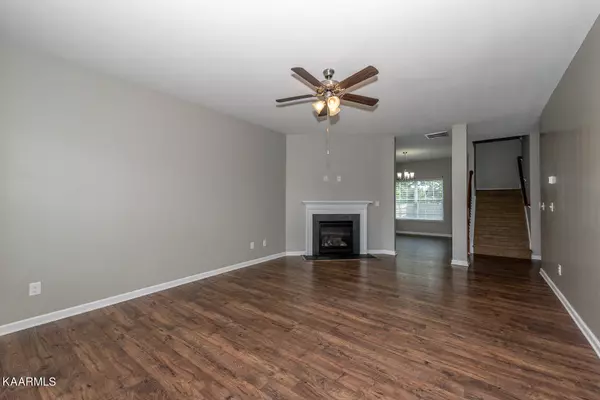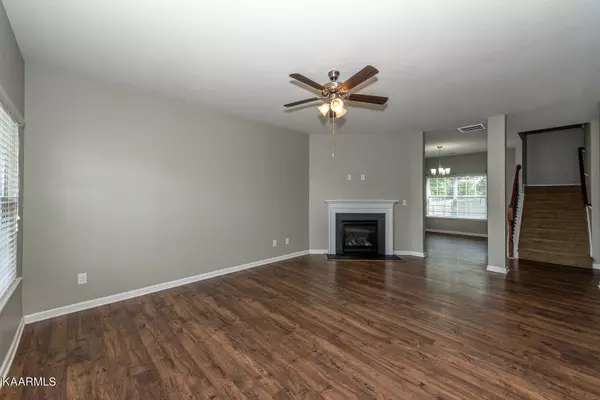$349,900
$349,900
For more information regarding the value of a property, please contact us for a free consultation.
4 Beds
3 Baths
2,060 SqFt
SOLD DATE : 08/05/2022
Key Details
Sold Price $349,900
Property Type Single Family Home
Sub Type Residential
Listing Status Sold
Purchase Type For Sale
Square Footage 2,060 sqft
Price per Sqft $169
Subdivision Brentwood
MLS Listing ID 1197746
Sold Date 08/05/22
Style Traditional
Bedrooms 4
Full Baths 2
Half Baths 1
HOA Fees $18/ann
Originating Board East Tennessee REALTORS® MLS
Year Built 2019
Lot Size 5,662 Sqft
Acres 0.13
Property Description
MULTIPLE OFFERS ON THIS HOME! HIGHEST & BEST OFFERS DUE BY JULY 5, 2022 @12 PM (TUES)-THIS LIKE NEW 2-STORY 4 BR HOME IS CLOSE TO EVERYTHING AND PRICED CHEAPER THAN YOU COULD EVER BUILD! AMENITIES TO INCLUDE: 4 BEDROOMS, 2 1/2 BATHS, OPEN GREAT ROOM ON MAIN (W/GAS FIREPLACE, CEILING FAN & WOOD LAMINATE FLOORS), DINING ROOM ON MAIN (W/CHANDELIER & WOOD LAMINATE FLOORS), EAT-IN KITCHEN ON MAIN (W/LAMINATE WOOD FLOORS, GRANITE COUNTERTOPS, BRIGHT WHITE CABINETRY, TILE BACKSPLASH, STAINLESS APPLIANCES & ALL APPLIANCES TO REMAIN) & A HALF BATH ON MAIN! UPSTAIRS LEVEL TO INCLUDE: OVERSIZED OWNER'S SUITE (W/CATHEDRAL CEILING & CEILING FAN), OWNERS SUITE BATHROOM (W/DOUBLE SINK VANITY, STEP IN SHOWER & A RELAXING GARDEN TUB), 3 GUEST BEDROOMS, GUEST BATHROOM (W/DOUBLE SINK VANITY) & LAUNDRY RO EXTERIOR AMENITIES TO INCLUDE: 2-CAR GARAGE, MAINTENANCE FREE VINYL SIDING, COVERED FRONT PORCH, PATIO & A GREAT PRIVATE FENCED BACKYARD! CONVENIENTLY LOCATED TO SCHOOLS, RETAIL AND DINING -THIS DEVELOPMENT HAS ALL THE CITY CONVENIENCES BUT YOU WILL ONLY PAY LOW COUNTY TAXES! THIS MOVE-IN READY HOME WON'T LAST LONG! WITH NEW HOMES COSTING OVER $275 SQ FT TO BUILD-THIS BEAUTIFUL HOME IS A BARGAIN!
Location
State TN
County Blount County - 28
Area 0.13
Rooms
Family Room Yes
Other Rooms LaundryUtility, Family Room
Basement Slab
Dining Room Eat-in Kitchen, Formal Dining Area
Interior
Interior Features Cathedral Ceiling(s), Pantry, Walk-In Closet(s), Eat-in Kitchen
Heating Central, Natural Gas
Cooling Central Cooling
Flooring Laminate, Carpet, Vinyl
Fireplaces Number 1
Fireplaces Type Gas Log
Fireplace Yes
Appliance Dishwasher, Disposal, Smoke Detector, Refrigerator, Microwave
Heat Source Central, Natural Gas
Laundry true
Exterior
Exterior Feature Windows - Vinyl, Windows - Insulated, Patio, Porch - Covered
Parking Features Attached, Main Level
Garage Spaces 2.0
Garage Description Attached, Main Level, Attached
View Country Setting
Porch true
Total Parking Spaces 2
Garage Yes
Building
Lot Description Level
Faces Foothills Mall Drive to Morganton Rd to R on William Blount Dr, , Right onto County Farm Rd, Left onto Bill Wallace Drive, sign on property.
Sewer Public Sewer
Water Public
Architectural Style Traditional
Structure Type Vinyl Siding,Shingle Shake,Frame
Schools
Middle Schools Union Grove
High Schools William Blount
Others
Restrictions Yes
Tax ID 056N A 032.00
Energy Description Gas(Natural)
Read Less Info
Want to know what your home might be worth? Contact us for a FREE valuation!

Our team is ready to help you sell your home for the highest possible price ASAP
"My job is to find and attract mastery-based agents to the office, protect the culture, and make sure everyone is happy! "






