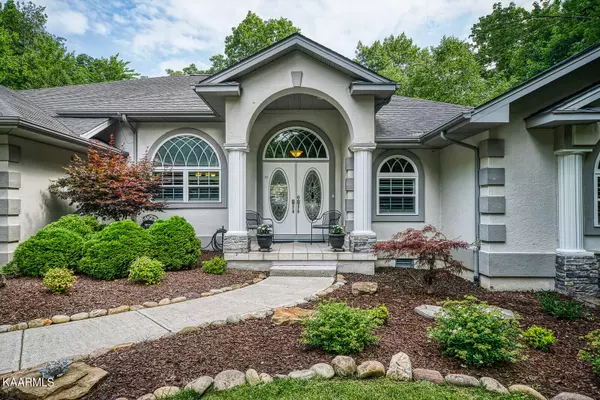$652,000
$649,900
0.3%For more information regarding the value of a property, please contact us for a free consultation.
3 Beds
3 Baths
2,848 SqFt
SOLD DATE : 09/19/2022
Key Details
Sold Price $652,000
Property Type Single Family Home
Sub Type Residential
Listing Status Sold
Purchase Type For Sale
Square Footage 2,848 sqft
Price per Sqft $228
Subdivision Fairfield Glade
MLS Listing ID 1197707
Sold Date 09/19/22
Style Contemporary
Bedrooms 3
Full Baths 2
Half Baths 1
HOA Fees $110/mo
Originating Board East Tennessee REALTORS® MLS
Year Built 2006
Lot Size 10,890 Sqft
Acres 0.25
Lot Dimensions 40.52x199.64
Property Description
Your opportunity to live in paradise has arrived! This impeccable, open floor plan home is surrounded by beautiful golf course and mountain views. Stonehenge is a premier golf course that is renowned as one of Tennessee's top courses. You will love walking into lots of natural light with vaulted ceilings and fine finishes everywhere you look. This home has many new upgrades that the current owners have lovingly added. The granite counter tops in the kitchen and baths are beautiful along with upgraded back splashes as well. The oversized garage will house your largest of vehicles with ease. The golf cart garage is an added bonus too. This high-end home will appeal to the most discriminating buyers. Don't hesitate to make an appointment for your private viewing today.
Location
State TN
County Cumberland County - 34
Area 0.25
Rooms
Basement Crawl Space, Slab, Unfinished, Outside Entr Only
Interior
Interior Features Cathedral Ceiling(s), Island in Kitchen, Pantry, Walk-In Closet(s)
Heating Central, Heat Pump, Natural Gas, Zoned, Electric
Cooling Central Cooling, Ceiling Fan(s), Zoned
Flooring Laminate, Carpet, Tile
Fireplaces Number 1
Fireplaces Type Other, Circulating, Gas Log
Fireplace Yes
Appliance Central Vacuum, Dishwasher, Self Cleaning Oven, Security Alarm, Refrigerator
Heat Source Central, Heat Pump, Natural Gas, Zoned, Electric
Exterior
Exterior Feature Windows - Insulated, Patio, Porch - Covered, Prof Landscaped
Parking Features Attached, Main Level
Garage Description Attached, Main Level, Attached
View Golf Course, Seasonal Mountain
Porch true
Garage No
Building
Lot Description Cul-De-Sac, Golf Community, Golf Course Front
Faces Take Peavine Rd to L on Catoosa, L on Kingsboro, R on Bent Oak Terrace, L on Bent Oak Lane. Home is at the end of the cul-de-sac. Sign on property.
Sewer Public Sewer
Water Public
Architectural Style Contemporary
Structure Type Stucco,Frame
Others
Restrictions Yes
Tax ID 065N K 027.00
Energy Description Electric, Gas(Natural)
Acceptable Financing Cash, Conventional
Listing Terms Cash, Conventional
Read Less Info
Want to know what your home might be worth? Contact us for a FREE valuation!

Our team is ready to help you sell your home for the highest possible price ASAP

"My job is to find and attract mastery-based agents to the office, protect the culture, and make sure everyone is happy! "






