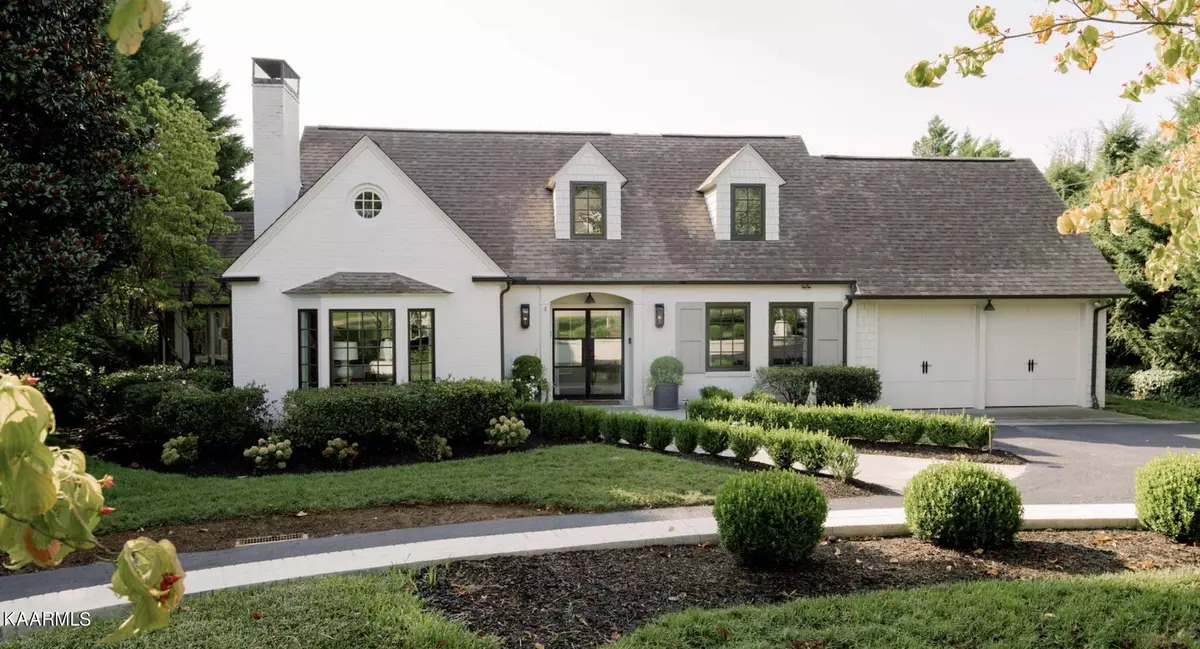$2,490,000
$2,495,000
0.2%For more information regarding the value of a property, please contact us for a free consultation.
4 Beds
5 Baths
5,316 SqFt
SOLD DATE : 04/18/2022
Key Details
Sold Price $2,490,000
Property Type Single Family Home
Sub Type Residential
Listing Status Sold
Purchase Type For Sale
Square Footage 5,316 sqft
Price per Sqft $468
Subdivision Old Westmoreland
MLS Listing ID 1182021
Sold Date 04/18/22
Style Traditional
Bedrooms 4
Full Baths 4
Half Baths 1
Originating Board East Tennessee REALTORS® MLS
Year Built 1939
Lot Size 0.850 Acres
Acres 0.85
Lot Dimensions 100 x 371 x IRR
Property Description
Owner agent;Stunning Westmoreland residence. Owner/agent. Completely remodeled newly added master suite,family room and newly added guest house ,new secondary kitchen added
New windows,new gutters,added insulation ,new landscaping, new outdoor fireplace grilling area, new hvac units so many updates
Location
State TN
County Knox County - 1
Area 0.85
Rooms
Family Room Yes
Other Rooms LaundryUtility, DenStudy, Sunroom, Bedroom Main Level, Extra Storage, Breakfast Room, Family Room, Mstr Bedroom Main Level
Basement Crawl Space
Dining Room Breakfast Bar, Formal Dining Area, Breakfast Room
Interior
Interior Features Pantry, Walk-In Closet(s), Breakfast Bar
Heating Central, Natural Gas
Cooling Central Cooling
Flooring Hardwood, Tile
Fireplaces Number 3
Fireplaces Type Masonry
Fireplace Yes
Appliance Dishwasher, Disposal, Smoke Detector, Self Cleaning Oven, Security Alarm, Refrigerator, Microwave
Heat Source Central, Natural Gas
Laundry true
Exterior
Exterior Feature Windows - Insulated, Fenced - Yard, Patio, Pool - Swim (Ingrnd), Porch - Covered, Prof Landscaped
Parking Features Garage Door Opener, Main Level
Garage Spaces 2.0
Garage Description Garage Door Opener, Main Level
View Country Setting
Porch true
Total Parking Spaces 2
Garage Yes
Building
Lot Description Other, Level
Faces Westland Dr. to Right on Sherwood at Watersheel to home on Left.
Sewer Public Sewer
Water Public
Architectural Style Traditional
Structure Type Other,Brick
Schools
Middle Schools Bearden
High Schools West
Others
Restrictions Yes
Tax ID 121IC006
Energy Description Gas(Natural)
Acceptable Financing Cash, Conventional
Listing Terms Cash, Conventional
Read Less Info
Want to know what your home might be worth? Contact us for a FREE valuation!

Our team is ready to help you sell your home for the highest possible price ASAP
"My job is to find and attract mastery-based agents to the office, protect the culture, and make sure everyone is happy! "

