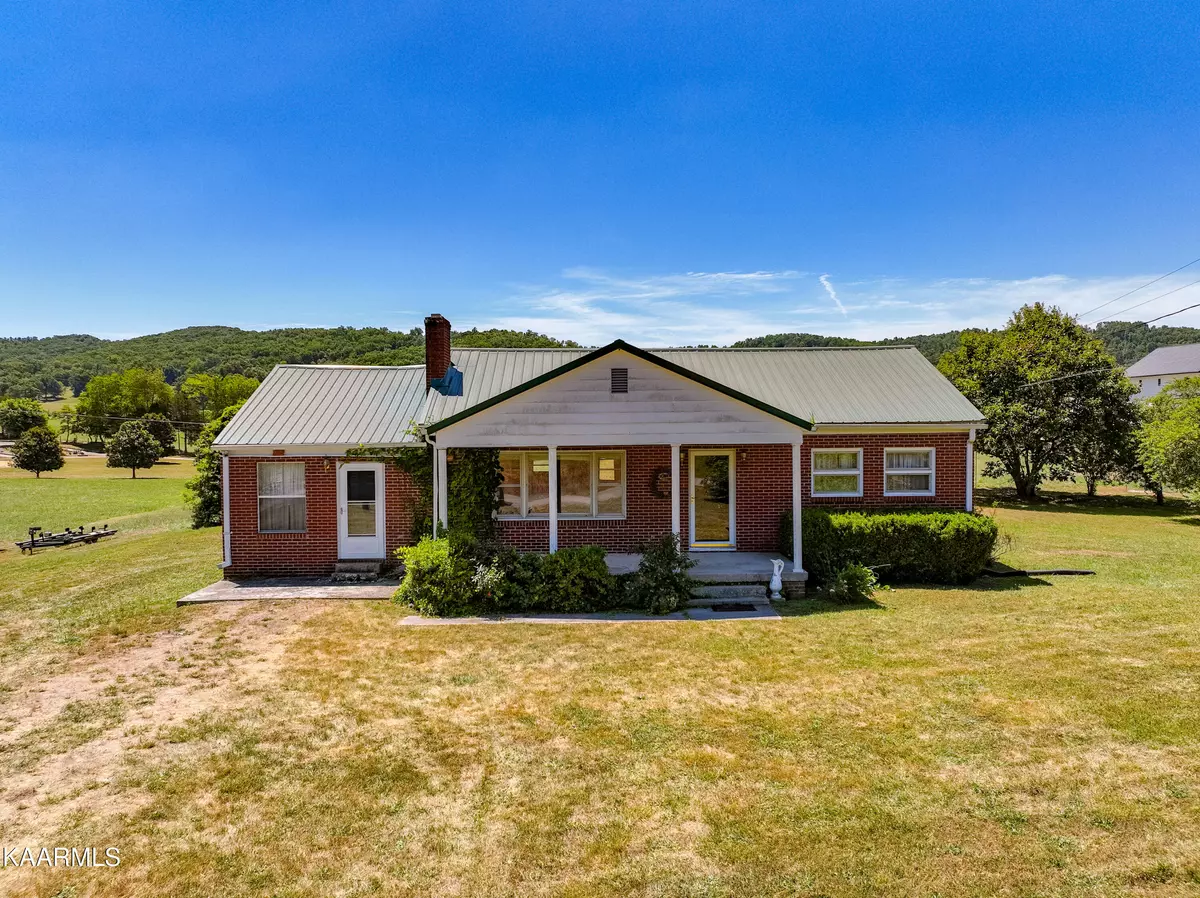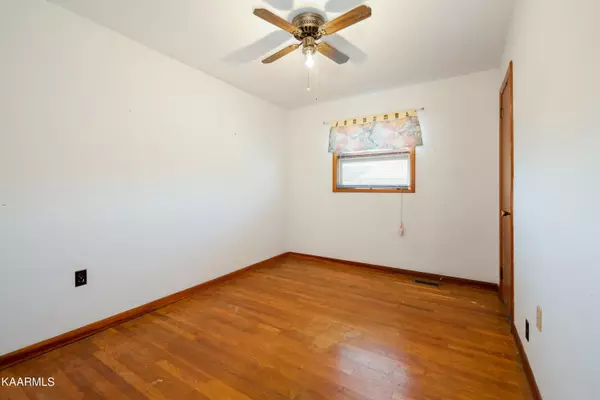$129,950
$129,950
For more information regarding the value of a property, please contact us for a free consultation.
3 Beds
2 Baths
1,456 SqFt
SOLD DATE : 08/25/2022
Key Details
Sold Price $129,950
Property Type Single Family Home
Sub Type Residential
Listing Status Sold
Purchase Type For Sale
Square Footage 1,456 sqft
Price per Sqft $89
MLS Listing ID 1197314
Sold Date 08/25/22
Style Traditional
Bedrooms 3
Full Baths 1
Half Baths 1
Originating Board East Tennessee REALTORS® MLS
Year Built 1962
Lot Size 0.800 Acres
Acres 0.8
Property Description
Check Out These Views! This 3 bedroom, 1.5 bath full brick home sits on a 0.8acre lot with stunning mountain views off the covered front porch. Claiming a quaint, country setting in Speedwell, this residence is perfect for those looking for a quiet place to call home with the beauty of nature all around. This home has a lot to offer, though it is in need of your creative energy to restore it to the gem it was meant to be! The layout makes for perfect all one level living plus bonus room with half bath that leads out to the front and back patios. From the front door, enter into the large living room with brick fireplace, then head into the kitchen or down the hall to the full bathroom and three bedrooms with original hardwood floors. The unfinished basement is an blank canvas - ready for storage or a workshop today or expansion tomorrow for added living space. Home has so much potential and a beautiful setting, with newer HVAC unit and water heater, metal roof, and two large detached garages with electricity. Few properties capture the imagination like this one with its scenic surround to inspire all of your handyman projects. This right here is your opportunity to create something straight from the pages of your dream home scrapbook. Square footage is estimated. Buyer to verify all information.
Location
State TN
County Claiborne County - 44
Area 0.8
Rooms
Family Room Yes
Other Rooms LaundryUtility, Family Room, Mstr Bedroom Main Level
Basement Unfinished
Dining Room Formal Dining Area
Interior
Heating Central, Electric
Cooling Attic Fan, Central Cooling, Ceiling Fan(s)
Flooring Carpet, Hardwood
Fireplaces Number 1
Fireplaces Type Wood Burning
Fireplace Yes
Appliance Dishwasher, Dryer, Refrigerator, Microwave, Washer
Heat Source Central, Electric
Laundry true
Exterior
Exterior Feature Windows - Vinyl
Parking Features Detached
Garage Spaces 3.0
Garage Description Detached
View Mountain View
Total Parking Spaces 3
Garage Yes
Building
Lot Description Level
Faces 75 N to exit 134. 20 miles on 25-W/63. Right on Mundy. Left on Old Highway 63 first house on right. SOP
Sewer Septic Tank
Water Public, Well
Architectural Style Traditional
Additional Building Storage, Workshop
Structure Type Brick,Frame
Others
Restrictions No
Tax ID 088 016.01
Energy Description Electric
Acceptable Financing Cash, Conventional
Listing Terms Cash, Conventional
Read Less Info
Want to know what your home might be worth? Contact us for a FREE valuation!

Our team is ready to help you sell your home for the highest possible price ASAP
"My job is to find and attract mastery-based agents to the office, protect the culture, and make sure everyone is happy! "






