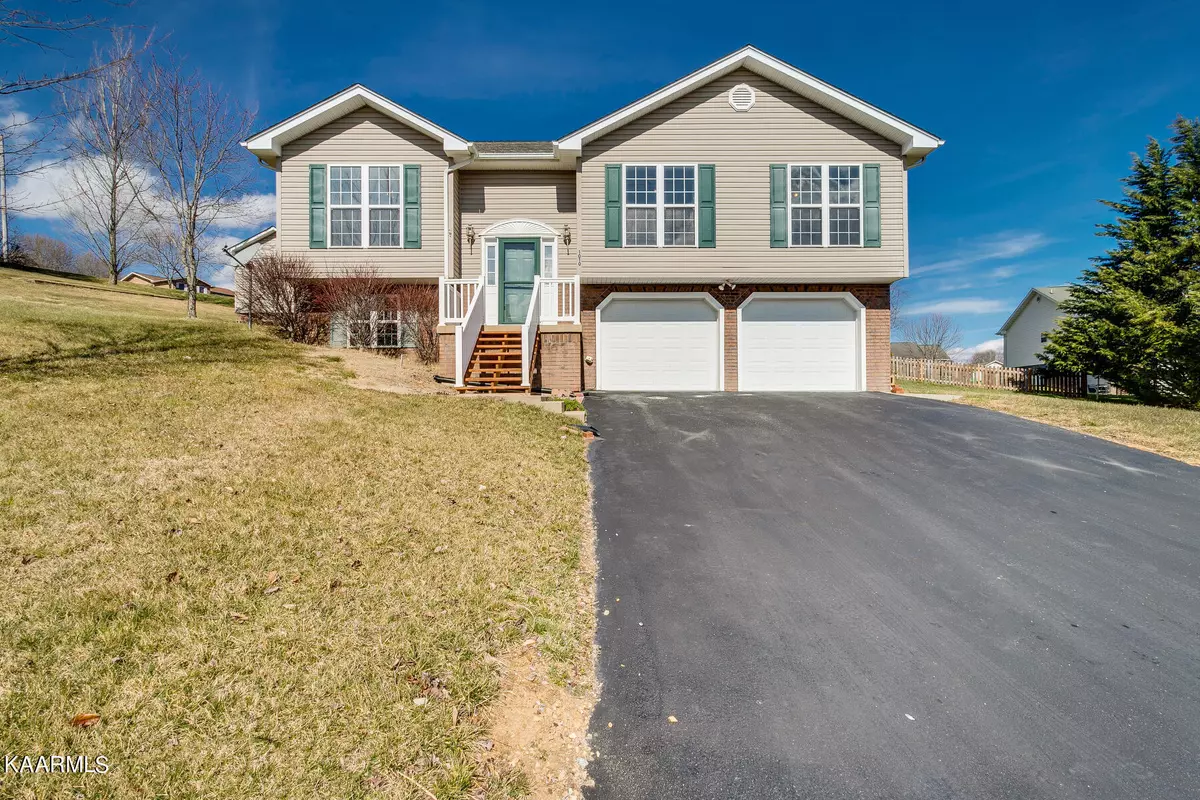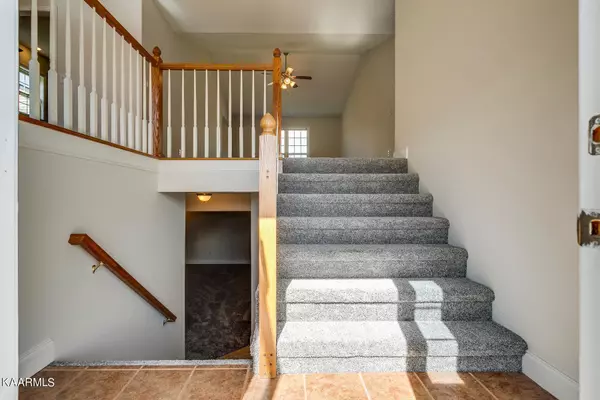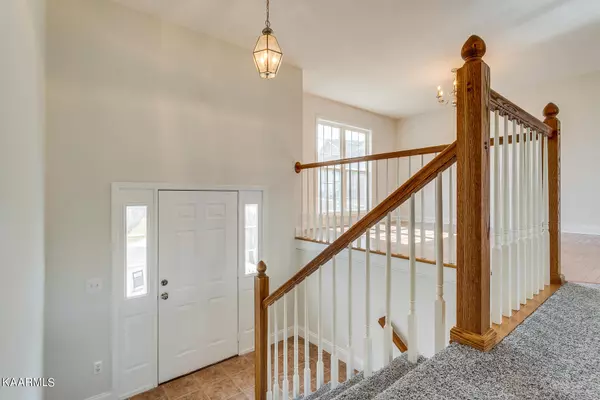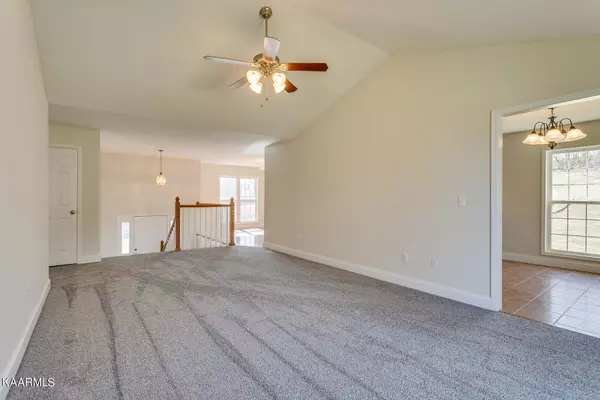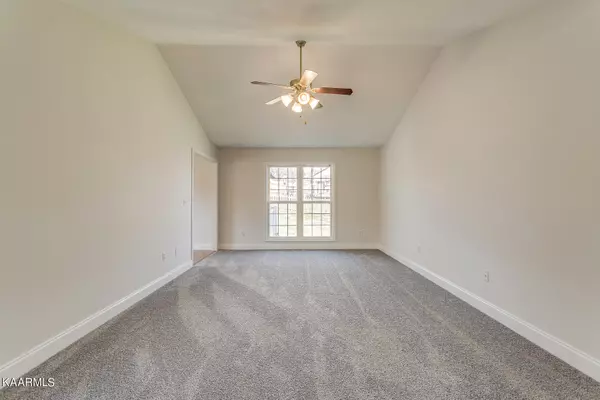$345,000
$315,000
9.5%For more information regarding the value of a property, please contact us for a free consultation.
4 Beds
3 Baths
2,400 SqFt
SOLD DATE : 02/28/2022
Key Details
Sold Price $345,000
Property Type Single Family Home
Sub Type Residential
Listing Status Sold
Purchase Type For Sale
Square Footage 2,400 sqft
Price per Sqft $143
Subdivision Eagles Nest Estates
MLS Listing ID 1181001
Sold Date 02/28/22
Style Traditional
Bedrooms 4
Full Baths 3
Originating Board East Tennessee REALTORS® MLS
Year Built 2005
Lot Size 0.410 Acres
Acres 0.41
Property Description
Immaculately maintained home in the highly sought after Eagles Nest subdivision.
Updates to the home include; Freshly painted interior including ceilings, trim and doors, roof and HVAC were replaced in 2019.
Large master bedroom with a walk-in closet and trey ceilings. Tons of extra storage throughout home with a finished workshop area in the 2 car garage. Hardwood floors in the dining room, ceramic tile in the kitchen and upstairs bathroom & new carpet in the bedrooms and living spaces. Large eat-in-kitchen and formal living room upstairs with tons of natural light throughout.
This home is a must see! Schedule your showing today!
Location
State TN
County Washington County
Area 0.41
Rooms
Family Room Yes
Other Rooms Basement Rec Room, LaundryUtility, Extra Storage, Breakfast Room, Family Room
Basement Finished, Walkout
Dining Room Eat-in Kitchen, Formal Dining Area
Interior
Interior Features Cathedral Ceiling(s), Walk-In Closet(s), Eat-in Kitchen
Heating Central, Heat Pump, Propane, Electric
Cooling Central Cooling
Flooring Carpet, Hardwood, Tile
Fireplaces Number 1
Fireplaces Type Gas
Fireplace Yes
Appliance Dishwasher, Disposal, Smoke Detector, Self Cleaning Oven, Refrigerator, Microwave
Heat Source Central, Heat Pump, Propane, Electric
Laundry true
Exterior
Exterior Feature Deck
Parking Features Garage Door Opener, Side/Rear Entry, Main Level
Garage Spaces 2.0
Garage Description SideRear Entry, Garage Door Opener, Main Level
View Country Setting
Total Parking Spaces 2
Garage Yes
Building
Lot Description Cul-De-Sac
Faces From Johnson City take 11E To Jonesborough Past Ingles take a R onto Conley L onto Sugar Hollow L onto Katie Court R onto Zack Court
Sewer Public Sewer
Water Public
Architectural Style Traditional
Additional Building Storage
Structure Type Vinyl Siding,Block
Others
Restrictions No
Tax ID 059G A 013.00 000
Energy Description Electric, Propane
Read Less Info
Want to know what your home might be worth? Contact us for a FREE valuation!

Our team is ready to help you sell your home for the highest possible price ASAP
"My job is to find and attract mastery-based agents to the office, protect the culture, and make sure everyone is happy! "

