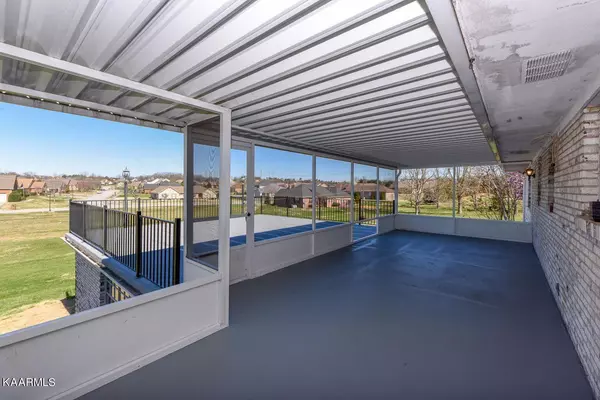$480,000
$489,900
2.0%For more information regarding the value of a property, please contact us for a free consultation.
6 Beds
3 Baths
3,300 SqFt
SOLD DATE : 03/23/2022
Key Details
Sold Price $480,000
Property Type Single Family Home
Sub Type Residential
Listing Status Sold
Purchase Type For Sale
Square Footage 3,300 sqft
Price per Sqft $145
MLS Listing ID 1180744
Sold Date 03/23/22
Style Traditional
Bedrooms 6
Full Baths 3
Originating Board East Tennessee REALTORS® MLS
Year Built 1967
Lot Size 0.550 Acres
Acres 0.55
Property Description
CITY OF ALCOA!!!
All brick home, open living concept, 6 bdrs/ 3 baths.
Granite counter tops, flooring, bathroom vanities, windows and showers all new in 2018.
Fireplace in basement with living area great for entertaining. Large screened back porch w/ expansive patio! 2 car garage attached with breezeway. Beautiful level lot in a much desired area of Alcoa. Make plans now to see, showings start Friday Feb 18th.
Location
State TN
County Blount County - 28
Area 0.55
Rooms
Other Rooms Basement Rec Room, LaundryUtility, Bedroom Main Level, Mstr Bedroom Main Level
Basement Finished
Dining Room Eat-in Kitchen
Interior
Interior Features Pantry, Eat-in Kitchen
Heating Central, Natural Gas, Electric
Cooling Central Cooling
Flooring Laminate, Carpet, Hardwood, Tile
Fireplaces Number 1
Fireplaces Type Brick, Wood Burning
Fireplace Yes
Appliance Dishwasher, Self Cleaning Oven, Refrigerator, Microwave
Heat Source Central, Natural Gas, Electric
Laundry true
Exterior
Exterior Feature Windows - Vinyl, Patio, Porch - Covered, Porch - Screened, Balcony
Parking Features Garage Door Opener, Side/Rear Entry
Garage Spaces 2.0
Garage Description SideRear Entry, Garage Door Opener
View Country Setting
Porch true
Total Parking Spaces 2
Garage Yes
Building
Lot Description Cul-De-Sac, Level
Faces Hunt Rd to Louisville Rd to R onto Beverly Drive to 1106 Beverly Drive in cul-de-sac on Right.
Sewer Public Sewer
Water Public
Architectural Style Traditional
Structure Type Brick
Others
Restrictions No
Tax ID 046B A 002.02
Energy Description Electric, Gas(Natural)
Read Less Info
Want to know what your home might be worth? Contact us for a FREE valuation!

Our team is ready to help you sell your home for the highest possible price ASAP
"My job is to find and attract mastery-based agents to the office, protect the culture, and make sure everyone is happy! "






