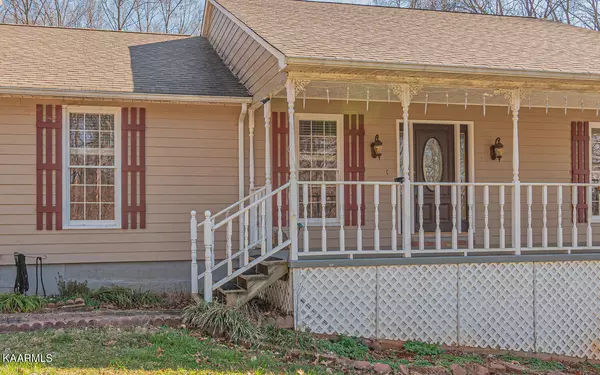$616,500
$610,000
1.1%For more information regarding the value of a property, please contact us for a free consultation.
3 Beds
3 Baths
3,600 SqFt
SOLD DATE : 03/04/2022
Key Details
Sold Price $616,500
Property Type Single Family Home
Sub Type Residential
Listing Status Sold
Purchase Type For Sale
Square Footage 3,600 sqft
Price per Sqft $171
Subdivision Castaway Cove
MLS Listing ID 1180431
Sold Date 03/04/22
Style Traditional
Bedrooms 3
Full Baths 3
Originating Board East Tennessee REALTORS® MLS
Year Built 1999
Lot Size 5.660 Acres
Acres 5.66
Property Description
Dream property near Loudon Lake! The gated paved drive leads you to a 5+ acre property featuring a 3600 sq ft, 3 BR, 3 BA home, a 2 car detached garage AND a 40x50 metal garage workshop with a car lift. Hardwood flooring, antique fireplace mantle in the living room, large kitchen and a breakfast bar, a formal dining area, a huge master suite with 2 walk-in closets, 2 additional bedrooms and bath on the MAIN LEVEL, plus a huge finished basement with a full bath, laundry room, storage and more space for office or theater room.
Location
State TN
County Blount County - 28
Area 5.66
Rooms
Other Rooms Basement Rec Room, LaundryUtility, Workshop, Bedroom Main Level, Extra Storage, Mstr Bedroom Main Level
Basement Finished, Plumbed, Walkout
Dining Room Eat-in Kitchen, Formal Dining Area
Interior
Interior Features Pantry, Walk-In Closet(s), Eat-in Kitchen
Heating Central, Propane, Electric
Cooling Central Cooling, Ceiling Fan(s)
Flooring Hardwood, Parquet, Vinyl, Tile
Fireplaces Number 2
Fireplaces Type Free Standing, Wood Burning, Gas Log
Fireplace Yes
Appliance Dishwasher, Dryer, Smoke Detector, Self Cleaning Oven, Refrigerator, Microwave, Washer
Heat Source Central, Propane, Electric
Laundry true
Exterior
Exterior Feature Windows - Wood, Fenced - Yard, Porch - Covered, Deck
Garage RV Garage, Garage Door Opener, Detached, RV Parking
Garage Spaces 5.0
Garage Description Detached, RV Parking, Garage Door Opener
View Wooded
Parking Type RV Garage, Garage Door Opener, Detached, RV Parking
Total Parking Spaces 5
Garage Yes
Building
Lot Description Private
Faces Topside Rd to right on Louisville Rd. Louisville Rd becomes Quarry Rd - continue approx. 5 miles. Turn Right on Ralph Phelps Rd. Home is less than mile on right.
Sewer Septic Tank
Water Public
Architectural Style Traditional
Additional Building Workshop
Structure Type Fiber Cement,Block,Frame
Schools
Middle Schools Union Grove
High Schools William Blount
Others
Restrictions Yes
Tax ID 034 003.00 000
Energy Description Electric, Propane
Acceptable Financing Cash, Conventional
Listing Terms Cash, Conventional
Read Less Info
Want to know what your home might be worth? Contact us for a FREE valuation!

Our team is ready to help you sell your home for the highest possible price ASAP

"My job is to find and attract mastery-based agents to the office, protect the culture, and make sure everyone is happy! "






