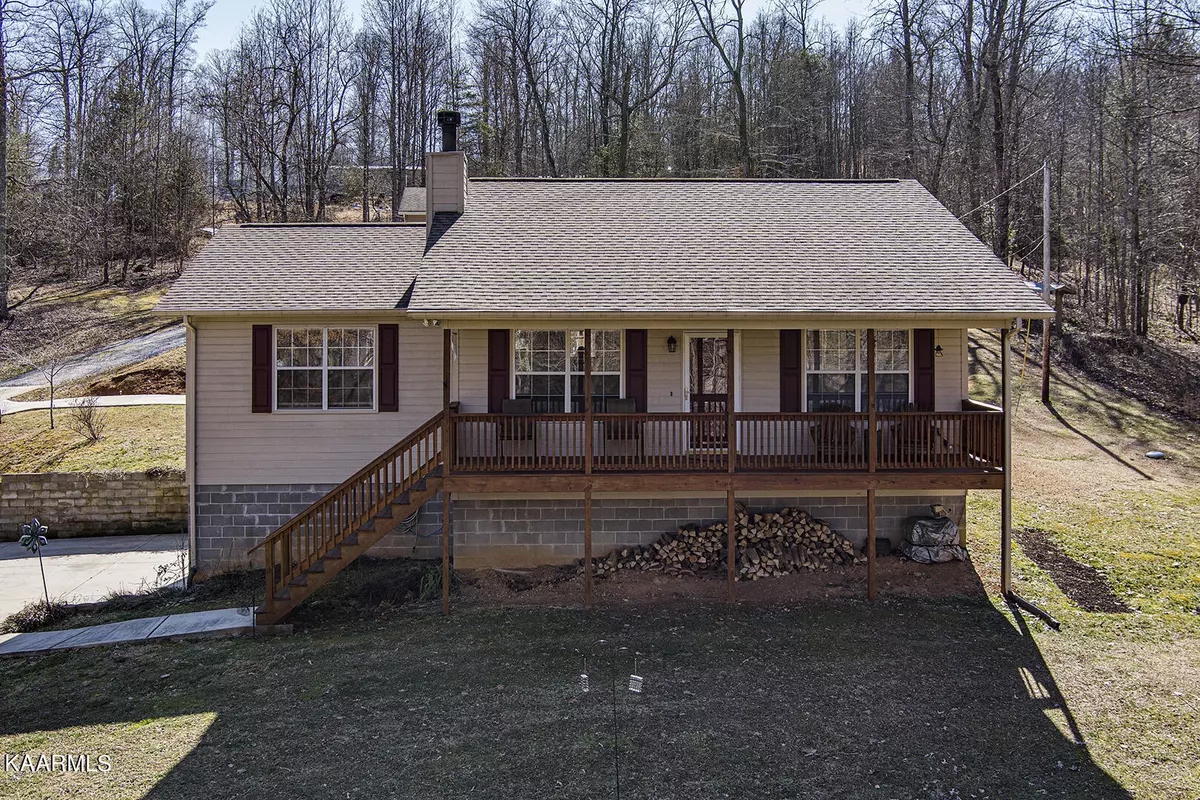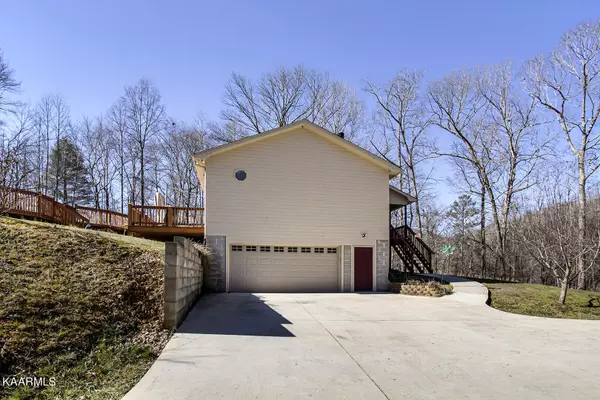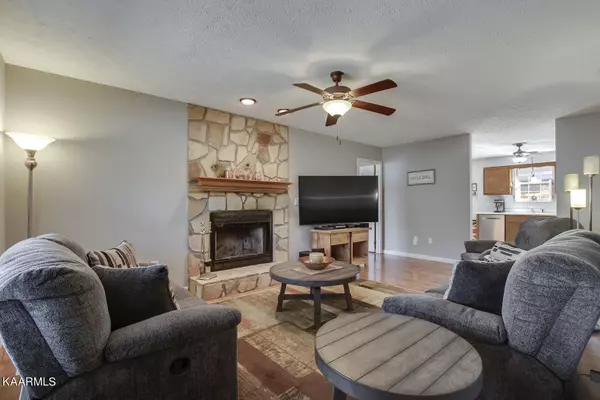$376,000
$350,000
7.4%For more information regarding the value of a property, please contact us for a free consultation.
3 Beds
2 Baths
1,637 SqFt
SOLD DATE : 03/18/2022
Key Details
Sold Price $376,000
Property Type Single Family Home
Sub Type Residential
Listing Status Sold
Purchase Type For Sale
Square Footage 1,637 sqft
Price per Sqft $229
Subdivision Allison Woods
MLS Listing ID 1179333
Sold Date 03/18/22
Style Traditional
Bedrooms 3
Full Baths 2
Originating Board East Tennessee REALTORS® MLS
Year Built 1999
Lot Size 3.510 Acres
Acres 3.51
Property Description
Are you a Car Enthusiast? Woodworker? Need a place for your toys? Aside from the concrete driveway leading to the PRIVATE 3 BR/2BA bsmt rancher on 3.51 ACRES w/wood burning stone FP & Oversized 27x25 Attached 2 car garage, are you looking for an EXTRA 1200sf (finished, insulated & pre-plumbed!) DETACHED 4 CAR GARAGE for your Jay Leno car collection or to finish out for separate living quarters? Want a 40x40 garden? Chickens? Quiet? We have the home for you! All this PLUS 2 recently finished rooms in the bsmt for crafts, office, gym, you decide! Loads of storage! A full length covered front porch for relaxing AND a 16x24 deck off the kitchen leading to the above ground pool with recently stained decking. Apple & 2 peach trees, Wall installed USB ports, Built-in Generator Switch on home, Leaf Guard gutters on home w/transferable service plan, Floodlights, Gutters on detached garage, BRIGHT LED lights in both garages, new DW, Pool Pump 2020, Roof & HVAC 4 years, Septic system inspected 2019, New BR carpet 2 years ago. Suburban Propane owns the tank, used for heating and stove. $110/yr to lease. Imagine the possibilities! *Home is privately situated off the road. Please DO NOT drive up driveway when exploring the neighborhood. There is an alarm that notifies the seller* Thank you!
Location
State TN
County Roane County - 31
Area 3.51
Rooms
Family Room Yes
Other Rooms LaundryUtility, Workshop, Bedroom Main Level, Extra Storage, Family Room, Mstr Bedroom Main Level, Split Bedroom
Basement Finished, Walkout
Dining Room Eat-in Kitchen
Interior
Interior Features Walk-In Closet(s), Eat-in Kitchen
Heating Central, Heat Pump, Propane
Cooling Central Cooling, Ceiling Fan(s)
Flooring Laminate, Carpet, Vinyl
Fireplaces Number 1
Fireplaces Type Stone, Wood Burning
Fireplace Yes
Appliance Dishwasher, Gas Stove, Smoke Detector, Refrigerator
Heat Source Central, Heat Pump, Propane
Laundry true
Exterior
Exterior Feature Windows - Aluminum, Porch - Covered, Deck, Cable Available (TV Only), Doors - Storm
Garage Garage Door Opener, Attached, Basement, Detached, RV Parking, Side/Rear Entry
Garage Spaces 6.0
Garage Description Attached, Detached, RV Parking, SideRear Entry, Basement, Garage Door Opener, Attached
View Country Setting, Wooded
Parking Type Garage Door Opener, Attached, Basement, Detached, RV Parking, Side/Rear Entry
Total Parking Spaces 6
Garage Yes
Building
Lot Description Private, Other, Wooded, Irregular Lot, Rolling Slope
Faces I-40 to Exit 350. Turn South to Hwy 70 East/Broadway of America. Turn Right on Bluff Road, Left onto Bowman Bend Road/Caney Fork Road. Turn Right onto Allison Drive. Home on left.
Sewer Septic Tank
Water Public
Architectural Style Traditional
Additional Building Workshop
Structure Type Wood Siding,Block,Frame
Others
Restrictions No
Tax ID 0570 B 005.00
Energy Description Propane
Read Less Info
Want to know what your home might be worth? Contact us for a FREE valuation!

Our team is ready to help you sell your home for the highest possible price ASAP

"My job is to find and attract mastery-based agents to the office, protect the culture, and make sure everyone is happy! "






