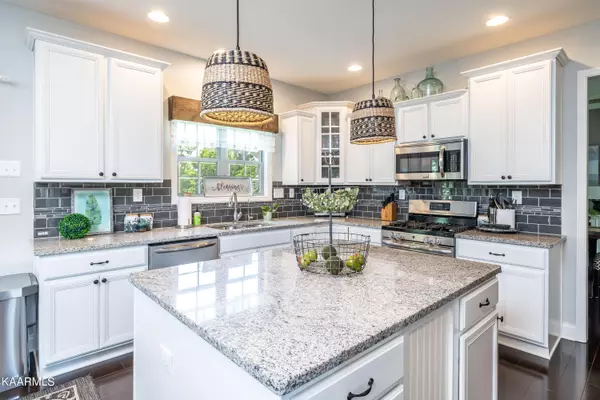$600,000
$565,000
6.2%For more information regarding the value of a property, please contact us for a free consultation.
4 Beds
3 Baths
3,029 SqFt
SOLD DATE : 07/18/2022
Key Details
Sold Price $600,000
Property Type Single Family Home
Sub Type Residential
Listing Status Sold
Purchase Type For Sale
Square Footage 3,029 sqft
Price per Sqft $198
Subdivision Chesney Hills S/D
MLS Listing ID 1193767
Sold Date 07/18/22
Style Traditional
Bedrooms 4
Full Baths 2
Half Baths 1
HOA Fees $19/ann
Originating Board East Tennessee REALTORS® MLS
Year Built 2016
Lot Size 0.370 Acres
Acres 0.37
Lot Dimensions 65.77 X 271.46 X IRR
Property Description
Gorgeous 2 story home with an unfinished walk out basement offering a traditional layout with a 2nd floor master suite. The 2 story foyer offers a warm and grand entry. Trey ceilings in the dining room, and master bedroom provide a luxury feel. The master bath features a 4x3 fully tiled shower & drop in tub w/ tile surround. The kitchen, breakfast area, and large family room are open concept. Double back decks offer plenty of shaded outdoor space. The yard is excellent for both pets and play as it is partially fenced with yard beyond the fence for playing. Buyer to verify all information. The following DO NOT CONVEY: curtains, tv sound bars & mounts, basement refrigerator, water softener system, antenna in attic.
Location
State TN
County Knox County - 1
Area 0.37
Rooms
Family Room Yes
Other Rooms Basement Rec Room, LaundryUtility, DenStudy, Extra Storage, Great Room, Family Room
Basement Walkout
Dining Room Eat-in Kitchen, Formal Dining Area
Interior
Interior Features Cathedral Ceiling(s), Island in Kitchen, Walk-In Closet(s), Eat-in Kitchen
Heating Central, Natural Gas
Cooling Central Cooling, Ceiling Fan(s)
Flooring Carpet, Hardwood, Tile
Fireplaces Number 1
Fireplaces Type Stone, Gas Log
Fireplace Yes
Appliance Dishwasher, Disposal, Dryer, Gas Stove, Smoke Detector, Self Cleaning Oven, Refrigerator, Microwave, Washer
Heat Source Central, Natural Gas
Laundry true
Exterior
Exterior Feature Windows - Vinyl, Fenced - Yard, Porch - Covered, Deck
Garage Spaces 2.0
Total Parking Spaces 2
Garage Yes
Building
Lot Description Cul-De-Sac, Rolling Slope
Faces Middlebrook Pike West. Turn left on Bob Gray Rd. Go approx. .8 miles. Turn Right on Bob Kirby Road. Go approx. .25 mile & turn right into Chesney Hills. Stay to the right at the top of the hill to Mountain View Lane. Turn left on Winding Hills Ln.
Sewer Public Sewer
Water Public
Architectural Style Traditional
Structure Type Brick,Block
Others
Restrictions Yes
Tax ID 104MJ047
Energy Description Gas(Natural)
Read Less Info
Want to know what your home might be worth? Contact us for a FREE valuation!

Our team is ready to help you sell your home for the highest possible price ASAP

"My job is to find and attract mastery-based agents to the office, protect the culture, and make sure everyone is happy! "






