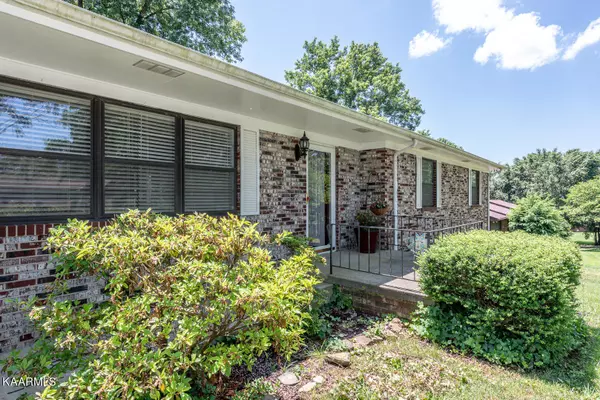$340,150
$374,900
9.3%For more information regarding the value of a property, please contact us for a free consultation.
3 Beds
2 Baths
2,220 SqFt
SOLD DATE : 09/27/2022
Key Details
Sold Price $340,150
Property Type Single Family Home
Sub Type Residential
Listing Status Sold
Purchase Type For Sale
Square Footage 2,220 sqft
Price per Sqft $153
Subdivision Glenmore Est
MLS Listing ID 1193461
Sold Date 09/27/22
Style Traditional
Bedrooms 3
Full Baths 2
Originating Board East Tennessee REALTORS® MLS
Year Built 1965
Lot Size 0.640 Acres
Acres 0.64
Property Description
ALL BRICK BASEMENT RANCHER SITTING ON .64 BEAUTIFUL, PRIVATE ACRES- SO CLOSE TO THE NEW AMAZON WAREHOUSE! AMENITIES & UPGRADES INCLUDE: HARDWOOD FLRS, WOOD DOORS, GUTTERS W/ LEAF GUARD, LARGE LIVING RM, EAT-IN KITCHEN (GRANITE CTRTPS, WHITE PAINTED CABINETS, NEWER STNLS DISHWASHER & REFRIG, UPDATED FIXTURES, TILE FLR, CHAIR RAILING, FRENCH DOORS), MASTER BDRM ON MAIN (HRDWD FLRS), MASTER BATH (WHITE TILE SURROUND, TILE FLR, UPDATED VANITY LIGHT, FRAMED MIRROR), 2ND & 3RD BDRMS (ON MAIN, WOOD FLRS), GUEST BATH (OVERSIZED VANITY, TILE FLR, TUB/SHWR COMBO W/ GLASS DOOR, UPDATED VANITY LIGHT), HUGE BASEMENT REC ROOM W/ BRICK FP & NEWER CARPET, UNFINISHED STORAGE ROOM, 3RD CAR GARAGE IN BASEMENT FOR PRIVATE ENTRANCE, LARGE DECK FOR ENTERTAINING OVERLOOKING AMAZING FLAT BACKYARD. SITUATED IN THE BEST LOCATION- CLOSE TO KNOXVILLE, MARYVILLE, THE MOUNTAINS, ALCOA HWY, PELLISSIPPI PRKWY, & THE AIRPORT.
Location
State TN
County Blount County - 28
Area 0.64
Rooms
Family Room Yes
Other Rooms Basement Rec Room, LaundryUtility, Workshop, Bedroom Main Level, Extra Storage, Family Room, Mstr Bedroom Main Level
Basement Finished, Unfinished, Walkout
Dining Room Eat-in Kitchen
Interior
Interior Features Island in Kitchen, Eat-in Kitchen
Heating Central, Natural Gas, Electric
Cooling Central Cooling
Flooring Laminate, Carpet, Tile
Fireplaces Number 1
Fireplaces Type Brick, Wood Burning
Fireplace Yes
Appliance Dishwasher, Smoke Detector, Refrigerator
Heat Source Central, Natural Gas, Electric
Laundry true
Exterior
Exterior Feature Deck
Garage Garage Door Opener, Basement, Side/Rear Entry, Main Level
Garage Spaces 3.0
Garage Description SideRear Entry, Basement, Garage Door Opener, Main Level
View Country Setting
Parking Type Garage Door Opener, Basement, Side/Rear Entry, Main Level
Total Parking Spaces 3
Garage Yes
Building
Lot Description Private, Level
Faces US Hwy 129N, R onto S Singleton Station Rd, L on Kimsey St, House on Right.
Sewer Septic Tank
Water Public
Architectural Style Traditional
Structure Type Brick,Frame
Schools
Middle Schools Heritage
High Schools Heritage
Others
Restrictions Yes
Tax ID 018G C 003.00
Energy Description Electric, Gas(Natural)
Read Less Info
Want to know what your home might be worth? Contact us for a FREE valuation!

Our team is ready to help you sell your home for the highest possible price ASAP

"My job is to find and attract mastery-based agents to the office, protect the culture, and make sure everyone is happy! "






