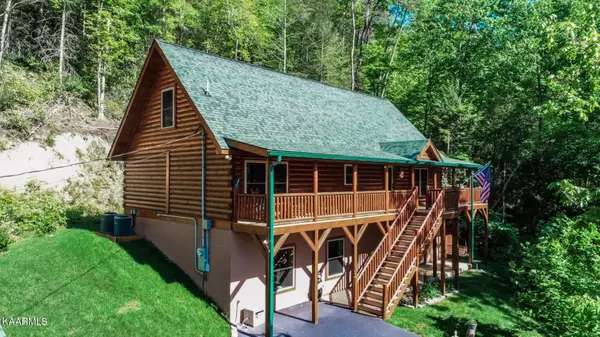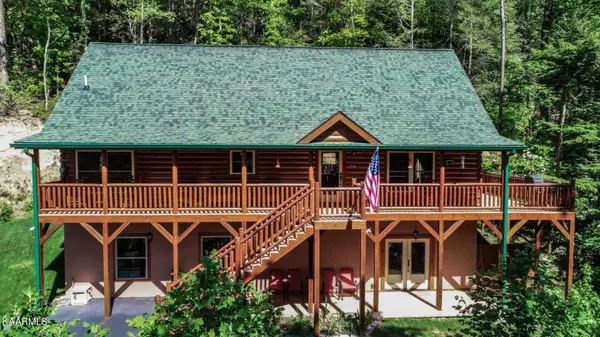$749,900
$749,900
For more information regarding the value of a property, please contact us for a free consultation.
2 Beds
3 Baths
3,375 SqFt
SOLD DATE : 07/26/2022
Key Details
Sold Price $749,900
Property Type Single Family Home
Sub Type Residential
Listing Status Sold
Purchase Type For Sale
Square Footage 3,375 sqft
Price per Sqft $222
Subdivision Donnie Butler Prop Resub
MLS Listing ID 1191925
Sold Date 07/26/22
Style Cabin,Log
Bedrooms 2
Full Baths 2
Half Baths 1
Originating Board East Tennessee REALTORS® MLS
Year Built 2017
Lot Size 2.730 Acres
Acres 2.73
Lot Dimensions 208x516x227x594
Property Description
IMMACULATE 3375 SQ FT. 2BR/2BA TRUE LOG HOME ON 2.73 ACRES. 2.3 MILES FROM THE GREAT SMOKY MTN NATIONAL PARK & 9 MILES FROM GATLINBURG! BUILT IN 2017, 1ST TIME ON MKT & EXACTLY WHAT YOU'RE LOOKING FOR W/TONS OF SPACE FOR OVERNIGHT RENTAL OR PERMANANT HOME! CONVENIENT TO GATLINBURG, NEVER USED AS RENTAL YET VERY SUCCESSFUL RENTALS NEARBY! OFFERS OPEN FLOOR PLAN W/DRAMATIC CATHEDRAL CEILING & TONS OF LARGE WINDOWS MAXIMIZING THE NATURAL LIGHTING & OUTDOOR BEAUTY! NO EXPENSE SPARED, FINISHED BASEMENT OFFERS EXTRA BR SPACE IF DESIRED. POOL TABLE CONVEYS. MAIN & UPPER-LEVEL OFFER OAK FLOORING W/OAK LUXURY VINYL IN BSMT. SOLID INTERIOR DOORS, GRANITE COUNTER TOPS, SOFT TOUCH CABINETRY, STAINLESS APPLIANCES, SPACIOUS BR'S & BA'S W/HIS & HER VANITY, WHIRLPOOL TUB, GAS FIREPLACE
Location
State TN
County Cocke County - 39
Area 2.73
Rooms
Other Rooms LaundryUtility, DenStudy, Great Room
Basement Finished, Walkout
Dining Room Formal Dining Area
Interior
Interior Features Cathedral Ceiling(s), Walk-In Closet(s)
Heating Central, Heat Pump, Electric
Cooling Central Cooling, Ceiling Fan(s)
Flooring Hardwood
Fireplaces Number 1
Fireplaces Type Other, Masonry, Gas Log
Fireplace Yes
Appliance Dishwasher, Dryer, Smoke Detector, Refrigerator, Microwave, Washer
Heat Source Central, Heat Pump, Electric
Laundry true
Exterior
Exterior Feature Porch - Covered, Deck
Garage Garage Door Opener, Detached, Main Level
Garage Spaces 2.0
Garage Description Detached, Garage Door Opener, Main Level
View Mountain View
Parking Type Garage Door Opener, Detached, Main Level
Total Parking Spaces 2
Garage Yes
Building
Lot Description Wooded, Rolling Slope
Faces FROM GATLINBURG CITY LIMITS @ BUCKHORN RD ON HWY 321 GO 9 MILES TOWARD COSBY, LEFT ON ROCKY FLATS RD FOR 2.2 MILES TO PROPERTY ON RHS-----FROM I-40 EXIT# 440 GO HWY 73 SOUTH 2.3 MILES, LEFT ON HWY 321 FOR 11 MILES, RIGHT ON ROCKY FLATS RD 2.2 MILES, SIGN. (35.794141/-83.300309)
Sewer Septic Tank
Water Private, Well
Architectural Style Cabin, Log
Additional Building Storage
Structure Type Log
Schools
Middle Schools Cosby
High Schools Cosby
Others
Restrictions No
Tax ID 089 001.07
Energy Description Electric
Acceptable Financing Cash, Conventional
Listing Terms Cash, Conventional
Read Less Info
Want to know what your home might be worth? Contact us for a FREE valuation!

Our team is ready to help you sell your home for the highest possible price ASAP

"My job is to find and attract mastery-based agents to the office, protect the culture, and make sure everyone is happy! "






