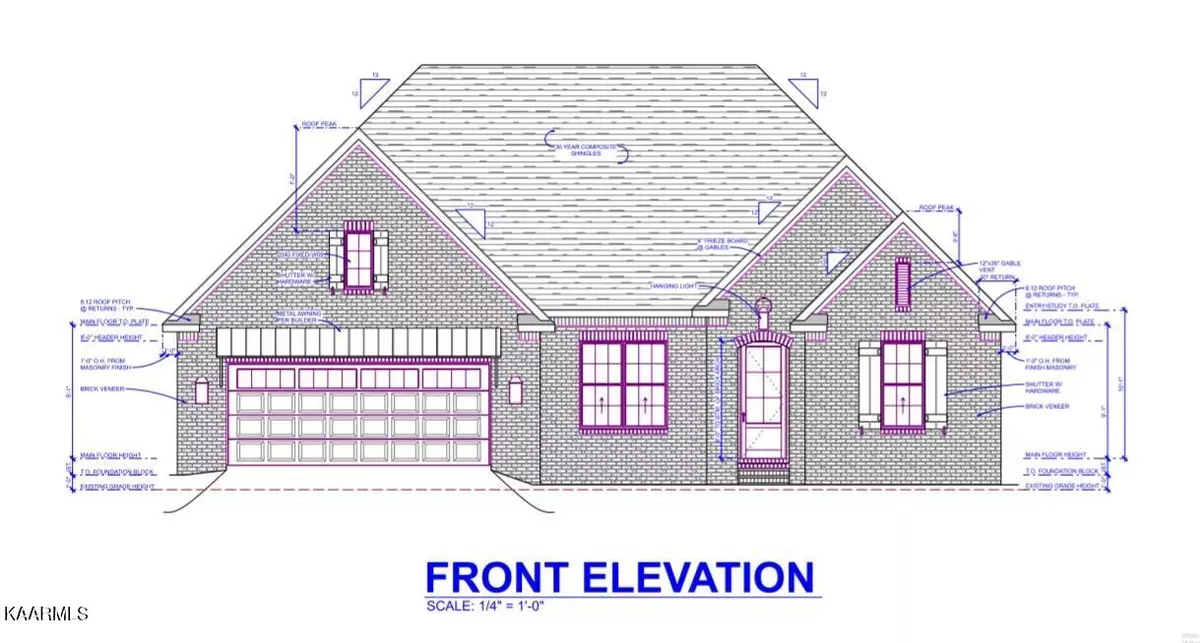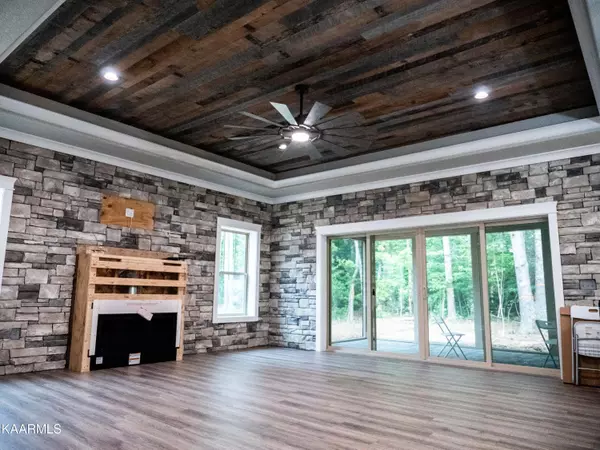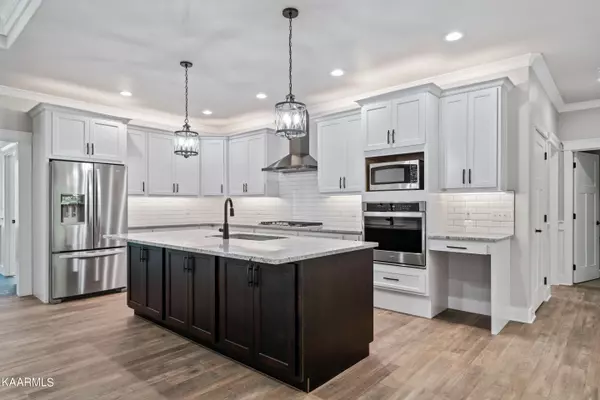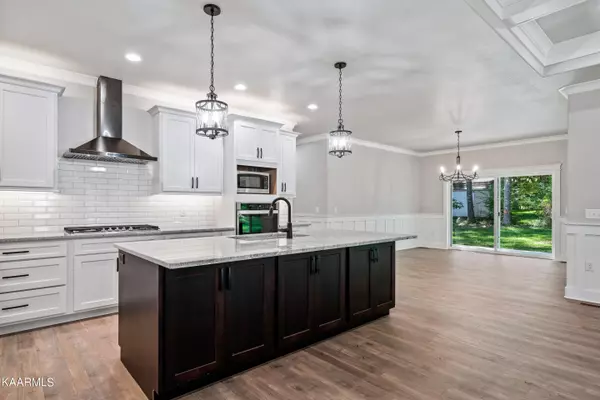$526,502
$499,000
5.5%For more information regarding the value of a property, please contact us for a free consultation.
3 Beds
2 Baths
2,137 SqFt
SOLD DATE : 05/02/2022
Key Details
Sold Price $526,502
Property Type Single Family Home
Sub Type Residential
Listing Status Sold
Purchase Type For Sale
Square Footage 2,137 sqft
Price per Sqft $246
Subdivision Dorchester
MLS Listing ID 1176603
Sold Date 05/02/22
Style Traditional
Bedrooms 3
Full Baths 2
HOA Fees $109/mo
Originating Board East Tennessee REALTORS® MLS
Year Built 2021
Lot Size 10,454 Sqft
Acres 0.24
Property Description
Gorgeous all brick new construction home in beautiful Fairfield Glade, TN. This 2,137 square foot split floor plan home has 3 bedrooms and 2 bathrooms and tons of luxurious upgrades. The large master bedroom with ensuite hosting a tile walk-in shower and a freestanding soaker tub. The great room will be the perfect place for entertaining and feature a gas fireplace with a beautiful rock accent wall. The gourmet kitchen will have a walk-in pantry, custom cabinets, and granite countertops. Plus, a screened porch to enjoy the amazing Tennessee weather. The flooring will be laminate wood throughout with tile in the bathrooms, laundry room and mudrooms. Buyer to verify all measurements and information before making an offer. Finished photos represent previous work to show quality examples.
Location
State TN
County Cumberland County - 34
Area 0.24
Rooms
Other Rooms LaundryUtility, Bedroom Main Level, Mstr Bedroom Main Level, Split Bedroom
Basement Crawl Space
Interior
Interior Features Island in Kitchen, Pantry, Walk-In Closet(s), Eat-in Kitchen
Heating Central, Natural Gas, Electric
Cooling Central Cooling
Flooring Laminate, Tile
Fireplaces Number 1
Fireplaces Type Gas Log
Fireplace Yes
Appliance Dishwasher, Gas Stove, Tankless Wtr Htr, Refrigerator
Heat Source Central, Natural Gas, Electric
Laundry true
Exterior
Exterior Feature Windows - Insulated, Porch - Screened
Parking Features Garage Door Opener, Attached, Main Level
Garage Spaces 2.0
Garage Description Attached, Garage Door Opener, Main Level, Attached
Pool true
Amenities Available Clubhouse, Golf Course, Recreation Facilities, Security, Pool, Tennis Court(s)
View Wooded
Total Parking Spaces 2
Garage Yes
Building
Lot Description Private, Golf Community
Faces Peavine Rd to right on Westchester Dr to right on Malvern Rd to right on Beachwood Dr home is on the right. Sign in the yard
Sewer Public Sewer
Water Public
Architectural Style Traditional
Structure Type Brick,Block,Frame
Others
HOA Fee Include Fire Protection,Trash,Sewer,Security,Some Amenities
Restrictions Yes
Tax ID 090N J 015.00 000
Energy Description Electric, Gas(Natural)
Read Less Info
Want to know what your home might be worth? Contact us for a FREE valuation!

Our team is ready to help you sell your home for the highest possible price ASAP

"My job is to find and attract mastery-based agents to the office, protect the culture, and make sure everyone is happy! "






