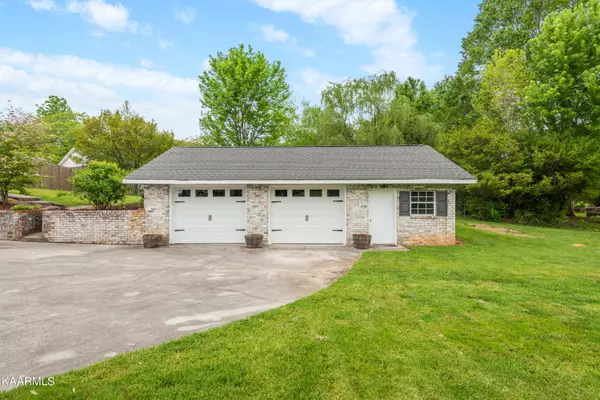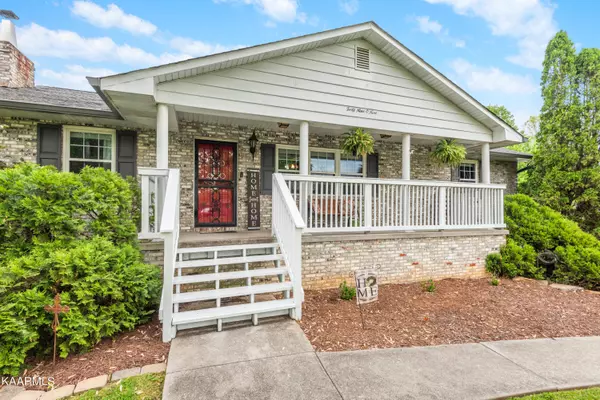$475,000
$450,000
5.6%For more information regarding the value of a property, please contact us for a free consultation.
4 Beds
3 Baths
3,000 SqFt
SOLD DATE : 06/20/2022
Key Details
Sold Price $475,000
Property Type Single Family Home
Sub Type Residential
Listing Status Sold
Purchase Type For Sale
Square Footage 3,000 sqft
Price per Sqft $158
Subdivision Washington Heights
MLS Listing ID 1190480
Sold Date 06/20/22
Style Traditional
Bedrooms 4
Full Baths 3
Originating Board East Tennessee REALTORS® MLS
Year Built 1984
Lot Size 0.550 Acres
Acres 0.55
Lot Dimensions 286.7 x 183.5 x irr
Property Description
All brick bsmt ranch w/ large, detached garage and inground pool. Close to schools, shopping and 15 min from downtown. Home features spacious rooms throughout. Updated kitchen w/granite, tile backsplash, tile flooring & stainless appl. New laminate flooring in LR /DR. Two large split bdrm up w/full baths on main. Open concept design to trex deck and pool. Downstairs features a complete update with separate entrance- two large bedrooms, den, rough plumb in wall for future kitchen/bar. Office, storage room and bathroom w/large walk-in tile shower. Extra large 19'x 37'detached 2 car garage w/separate entrance workshop. New pool liner and pump 2022. Newer vinyl windows, crown/base, gutters/downspouts, water heater & HVAC. Refrigerator 2019 & microwave 2022.
Location
State TN
County Knox County - 1
Area 0.55
Rooms
Family Room Yes
Other Rooms Basement Rec Room, LaundryUtility, DenStudy, Addl Living Quarter, Bedroom Main Level, Extra Storage, Family Room, Mstr Bedroom Main Level, Split Bedroom
Basement Finished, Plumbed, Roughed In, Slab, Walkout
Interior
Interior Features Walk-In Closet(s), Eat-in Kitchen
Heating Central, Heat Pump, Electric
Cooling Central Cooling, Ceiling Fan(s)
Flooring Laminate, Carpet, Vinyl, Tile
Fireplaces Number 1
Fireplaces Type Wood Burning Stove
Fireplace Yes
Appliance Dishwasher, Disposal, Dryer, Smoke Detector, Refrigerator, Microwave, Washer
Heat Source Central, Heat Pump, Electric
Laundry true
Exterior
Exterior Feature Window - Energy Star, Windows - Vinyl, Fence - Privacy, Fence - Wood, Pool - Swim (Ingrnd), Porch - Covered, Deck
Garage Detached
Garage Spaces 2.0
Garage Description Detached
View Country Setting
Parking Type Detached
Total Parking Spaces 2
Garage Yes
Building
Lot Description Corner Lot, Level
Faces North on Clinton Hwy to West Emory Road. Right into Washington Heights subdivision on Macmont Circle. Go to Macrama Lane on left to home on right. OR Hardin Valley to Westcott Blvd to Karns Valley Dr. This will merge into W Emory.
Sewer Public Sewer
Water Public
Architectural Style Traditional
Structure Type Brick
Schools
Middle Schools Powell
High Schools Karns
Others
Restrictions Yes
Tax ID 066KB11
Energy Description Electric
Acceptable Financing USDA/Rural, New Loan, FHA, Cash, Conventional
Listing Terms USDA/Rural, New Loan, FHA, Cash, Conventional
Read Less Info
Want to know what your home might be worth? Contact us for a FREE valuation!

Our team is ready to help you sell your home for the highest possible price ASAP

"My job is to find and attract mastery-based agents to the office, protect the culture, and make sure everyone is happy! "






