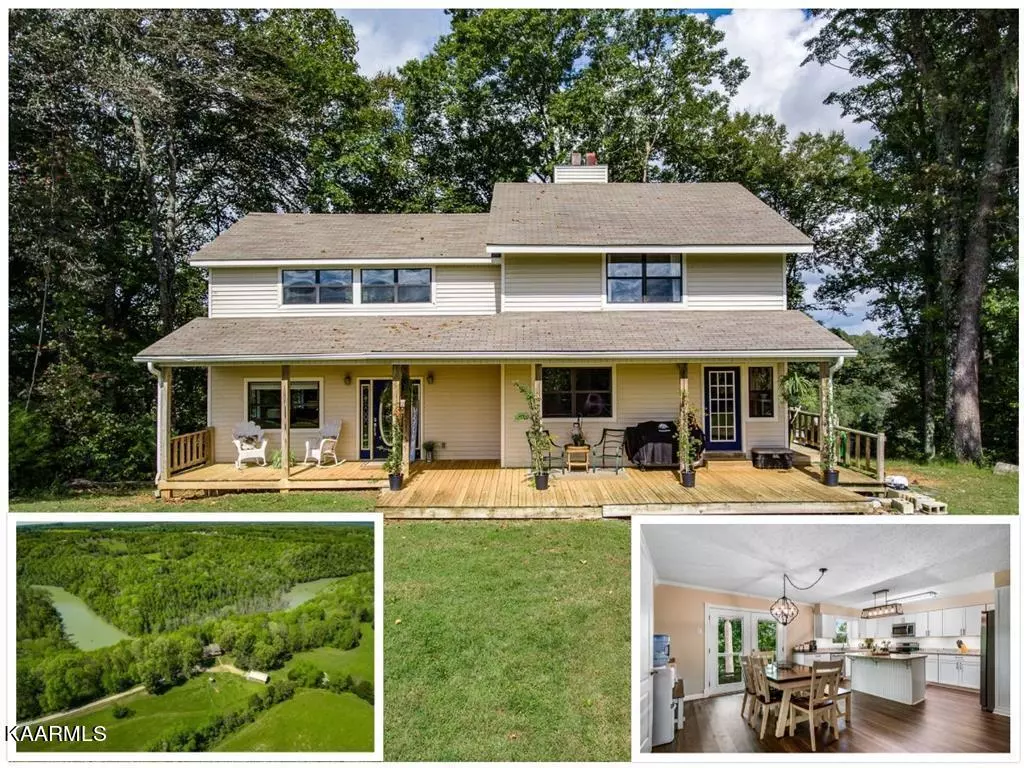$573,000
$573,000
For more information regarding the value of a property, please contact us for a free consultation.
3 Beds
3 Baths
3,000 SqFt
SOLD DATE : 01/19/2022
Key Details
Sold Price $573,000
Property Type Single Family Home
Sub Type Residential
Listing Status Sold
Purchase Type For Sale
Square Footage 3,000 sqft
Price per Sqft $191
MLS Listing ID 1174990
Sold Date 01/19/22
Style Other
Bedrooms 3
Full Baths 3
Originating Board East Tennessee REALTORS® MLS
Year Built 1981
Lot Size 31.190 Acres
Acres 31.19
Property Description
TONS OF UPGRADES 2021-TOTAL NEW KITCHEN: appliances,cabinets and tops, NEW flooring (kitchen,den living room and basement). This River side refuge is wonderful! At the end of a private, shady lane, home is poised on a wooded bluff & 30+ acres above the Obey River, minutes to Eastport Marina of Dale Hollow Lake. Main floor is super spacious (3000 sft.) & inviting w/nice flow from living (gas fireplace) to dining & kitchen (another fireplace!) plus office/den, laundry & full bath. Lower level is finished with another family room (wood stove), bath, sleeping room, storm shelter and storage. Upper level you'll find the master bdrm. & bdrms 2 & 3. Outside ancient hardwoods canopy the home making a blissful setting w/ handy detached garage workshop steps away from the home. Acreage is perfect for any kind of farm use, hunting & shooting. BEAUTIFUL AREA! Livingston city 25 minutes shopping & healthcare.
There is a safe room at the back of the basement. It is accessed through the closet in the back right room in the basement. There is a passageway door made on the inside of the closet. Buyer must apply for green belt tax status. Taxes will be reassessed with addition of 30 acres. Parcel 033.03 is also included. Home can also be purchased without additional 15 acres for $473,000.
Location
State TN
County Overton County - 54
Area 31.19
Rooms
Basement Partially Finished, Walkout
Interior
Interior Features Walk-In Closet(s)
Heating Central, Heat Pump, Other
Cooling Central Cooling
Flooring Carpet, Hardwood, Tile
Fireplaces Number 2
Fireplaces Type Gas Log, Wood Burning Stove
Fireplace Yes
Appliance Dishwasher, Refrigerator, Microwave
Heat Source Central, Heat Pump, Other
Exterior
Exterior Feature Porch - Covered, Deck
Garage Detached
Garage Spaces 2.0
Garage Description Detached
Parking Type Detached
Total Parking Spaces 2
Garage Yes
Building
Lot Description Pond
Faces Head south on E Court Square toward E Main St, Turn left at the 1st cross street onto TN-52 E/E Main St, Turn left onto Bolestown Rd, Turn left onto Allen Sells Ln, Turn right onto Kenneth Sells Ln, Turn left onto Deer Cliff Ln. House is at end of lane.
Sewer Septic Tank
Water Public
Architectural Style Other
Structure Type Stone,Vinyl Siding,Frame
Schools
Middle Schools Livingston
Others
Restrictions No
Tax ID 033.04
Energy Description Other Fuel
Acceptable Financing Call Listing Agent
Listing Terms Call Listing Agent
Read Less Info
Want to know what your home might be worth? Contact us for a FREE valuation!

Our team is ready to help you sell your home for the highest possible price ASAP

"My job is to find and attract mastery-based agents to the office, protect the culture, and make sure everyone is happy! "






