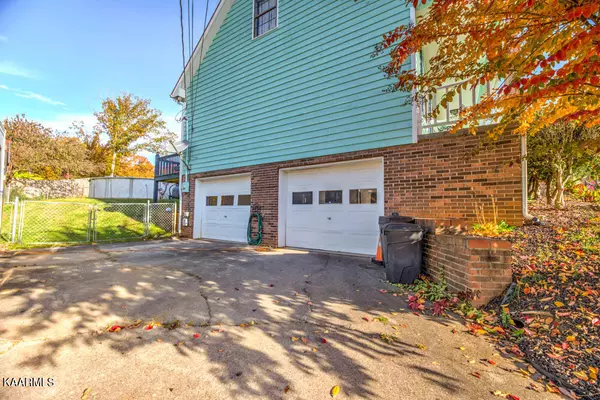$320,000
$315,000
1.6%For more information regarding the value of a property, please contact us for a free consultation.
3 Beds
2 Baths
1,992 SqFt
SOLD DATE : 01/25/2022
Key Details
Sold Price $320,000
Property Type Single Family Home
Sub Type Residential
Listing Status Sold
Purchase Type For Sale
Square Footage 1,992 sqft
Price per Sqft $160
Subdivision Chestnut Ridge
MLS Listing ID 1173061
Sold Date 01/25/22
Style Cape Cod
Bedrooms 3
Full Baths 2
Originating Board East Tennessee REALTORS® MLS
Year Built 1990
Lot Size 0.320 Acres
Acres 0.32
Lot Dimensions 100 X 142.40 IRR
Property Description
Charming 3 bedroom 2 bath Cape Cod style home on quiet cul-de-sac in established Chestnut Ridge subdivision. Master bedroom on the main level, spacious fenced in yard with above ground pool, conveniently located minutes from shopping and the interstate! 2020 water heater. Full basement has plenty of room for parking plus storage or workshop area.
Location
State TN
County Loudon County - 32
Area 0.32
Rooms
Other Rooms LaundryUtility, Workshop, Extra Storage, Mstr Bedroom Main Level
Basement Partially Finished, Walkout
Interior
Interior Features Eat-in Kitchen
Heating Central, Electric
Cooling Central Cooling, Ceiling Fan(s)
Flooring Laminate, Tile
Fireplaces Number 1
Fireplaces Type Wood Burning
Fireplace Yes
Appliance Dishwasher, Disposal, Dryer, Smoke Detector, Self Cleaning Oven, Microwave, Washer
Heat Source Central, Electric
Laundry true
Exterior
Exterior Feature Windows - Vinyl, Pool - Swim(Abv Grd), Porch - Covered, Fence - Chain, Deck
Garage Basement
Garage Spaces 2.0
Garage Description Basement
Parking Type Basement
Total Parking Spaces 2
Garage Yes
Building
Lot Description Cul-De-Sac, Level, Rolling Slope
Faces I-75 take exit 81 toward US 321S. Turn right onto Town Creek Rd W. Turn right onto Kingston St/Old Hwy 95. Turn left onto Harrison Rd. Turn right onto Chestnut Ridge Dr. Turn left onto Redbud Ct. House is on Right.
Sewer Public Sewer
Water Public
Architectural Style Cape Cod
Structure Type Vinyl Siding,Frame
Schools
Middle Schools Lenoir City
High Schools Lenoir City
Others
Restrictions No
Tax ID 019E E 018.00
Energy Description Electric
Read Less Info
Want to know what your home might be worth? Contact us for a FREE valuation!

Our team is ready to help you sell your home for the highest possible price ASAP

"My job is to find and attract mastery-based agents to the office, protect the culture, and make sure everyone is happy! "






