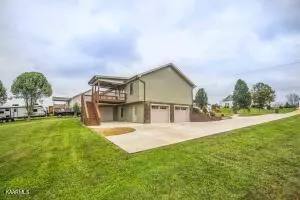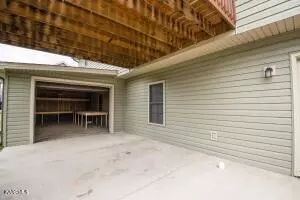$425,000
$400,000
6.3%For more information regarding the value of a property, please contact us for a free consultation.
3 Beds
3 Baths
2,900 SqFt
SOLD DATE : 12/20/2021
Key Details
Sold Price $425,000
Property Type Single Family Home
Sub Type Residential
Listing Status Sold
Purchase Type For Sale
Square Footage 2,900 sqft
Price per Sqft $146
Subdivision Steeple View
MLS Listing ID 1172840
Sold Date 12/20/21
Style Traditional
Bedrooms 3
Full Baths 3
Originating Board East Tennessee REALTORS® MLS
Year Built 2017
Lot Size 0.660 Acres
Acres 0.66
Lot Dimensions 100 X 285 IRR
Property Description
Rare Opportunity Awaits Your Buyer! This immaculately maintained 2 story 3BR/3BA home is now available and you won't find anything like it on the market! Home offers spacious level yard, perfect for your little ones or fur babies to play safely. Home accommodates plenty of parking with a 3 car garage for a growing family. If you don't need the 3rd garage, no worries it's a perfect space for extra storage or workshop. On the main level you will be enthralled by the amount of natural light that flows through the living space. This beautiful home offers an open floor plan throughout the inside. Master bedroom boast en-suite bathroom with walk-in shower. Master is separated from other bedrooms by the living room to give you the space when you would like to have alone time. Enjoy the majestic sunsets and country setting as you sit on your back covered deck and relax after a days end. Downstairs offers full bath and large entertainment area. Additional .6 acre lot is available with purchase of this wonderful home. Welcome home!
Location
State TN
County Washington County
Area 0.66
Rooms
Family Room Yes
Other Rooms Basement Rec Room, LaundryUtility, Family Room, Mstr Bedroom Main Level
Basement Partially Finished
Dining Room Eat-in Kitchen
Interior
Interior Features Pantry, Walk-In Closet(s), Eat-in Kitchen
Heating Central, Heat Pump, Electric
Cooling Central Cooling
Flooring Carpet, Hardwood, Tile
Fireplaces Type None
Fireplace No
Appliance Dishwasher, Smoke Detector, Refrigerator, Microwave
Heat Source Central, Heat Pump, Electric
Laundry true
Exterior
Exterior Feature Windows - Insulated, Patio, Porch - Covered, Prof Landscaped, Deck, Balcony
Garage Garage Door Opener, Basement
Garage Description Basement, Garage Door Opener
View Country Setting
Porch true
Parking Type Garage Door Opener, Basement
Garage No
Building
Lot Description Level, Rolling Slope
Faces From Jonesborough take Hwy 11-E towards Limestone. Turn left at Johnny's Market onto Big Limestone Rd. Continue straight until you cross railroad tracks. Turn left onto Old State Rt 34. Then turn left onto Anderson St. House is on the left.
Sewer Septic Tank
Water Public
Architectural Style Traditional
Structure Type Stone,Vinyl Siding,Brick
Others
Restrictions Yes
Tax ID 080H B 034.00 000
Energy Description Electric
Read Less Info
Want to know what your home might be worth? Contact us for a FREE valuation!

Our team is ready to help you sell your home for the highest possible price ASAP

"My job is to find and attract mastery-based agents to the office, protect the culture, and make sure everyone is happy! "






