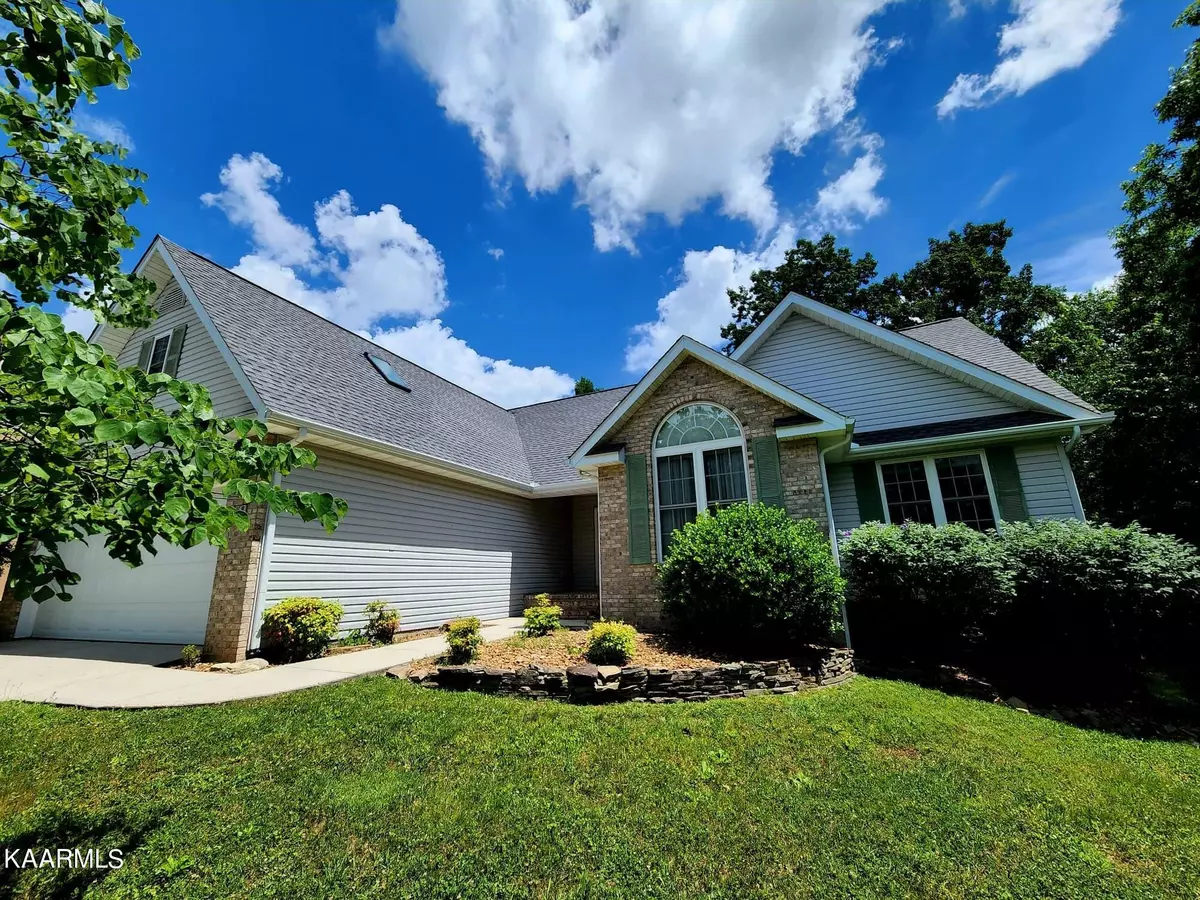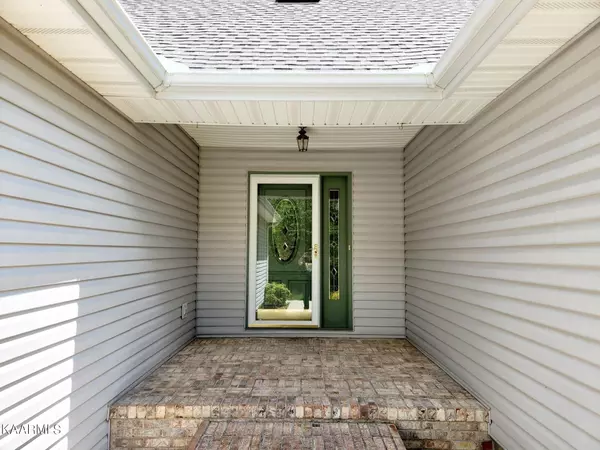$315,000
$329,000
4.3%For more information regarding the value of a property, please contact us for a free consultation.
3 Beds
2 Baths
2,257 SqFt
SOLD DATE : 11/30/2022
Key Details
Sold Price $315,000
Property Type Single Family Home
Sub Type Residential
Listing Status Sold
Purchase Type For Sale
Square Footage 2,257 sqft
Price per Sqft $139
Subdivision Druid Hills
MLS Listing ID 1186951
Sold Date 11/30/22
Style Traditional
Bedrooms 3
Full Baths 2
HOA Fees $108/mo
Originating Board East Tennessee REALTORS® MLS
Year Built 1999
Lot Size 0.280 Acres
Acres 0.28
Lot Dimensions 93 x 121.2 IRR
Property Description
Beautiful well-maintained 3 bed 2 bath home in Fairfield Glade Resort. Kitchen w/ newer appliances 2020. Roof, crawl space vapor barrier, and deck - all new 2022. Wonderful living room w/ gas fireplace. The main bedroom has a large walk-in closet & an en-suite bathroom w/ a walk-in shower. A door from the main bedroom leads out to a lovely sunroom w/ 2nd washer & dryer hookups for convenience. Cozy 2nd & 3rd bedrooms perfect for guests on the main level. 4th bedroom upstairs can be used for a craft room or office. Motivated sellers. Fairfield Glade Resort encompasses 90 holes of golf on 5 courses, 11 spring-fed lakes for boating & fishing, two of the largest lakes have marinas, beaches, & swimming areas. Tennis, pickleball, & equestrian centers, indoor & outdoor swimming pools, communit fitness center, amphitheater, dog park, miles of hiking trails, & plenty of shops & restaurants. Fairfield Glade & Crossville are known as the golf capital of Tennessee. Buyer to verify all information before making an informed offer.
Location
State TN
County Cumberland County - 34
Area 0.28
Rooms
Family Room Yes
Other Rooms LaundryUtility, Sunroom, Bedroom Main Level, Family Room, Mstr Bedroom Main Level
Basement Crawl Space
Interior
Interior Features Walk-In Closet(s), Eat-in Kitchen
Heating Central, Natural Gas
Cooling Central Cooling, Ceiling Fan(s)
Flooring Laminate, Carpet, Tile
Fireplaces Number 1
Fireplaces Type Gas Log
Fireplace Yes
Appliance Dishwasher, Refrigerator, Microwave
Heat Source Central, Natural Gas
Laundry true
Exterior
Exterior Feature Windows - Vinyl, Deck
Garage Garage Door Opener, Attached, Main Level, Off-Street Parking
Garage Spaces 2.0
Garage Description Attached, Garage Door Opener, Main Level, Off-Street Parking, Attached
Pool true
Amenities Available Golf Course, Security, Pool, Tennis Court(s)
View Wooded, Other
Parking Type Garage Door Opener, Attached, Main Level, Off-Street Parking
Total Parking Spaces 2
Garage Yes
Building
Lot Description Irregular Lot, Rolling Slope
Faces From I-40 north on Peavine Rd., right on Cromwell Ln., left on Southgate Ln., right on Berkshire Loop. Property will be on the right.
Sewer Public Sewer
Water Public
Architectural Style Traditional
Structure Type Vinyl Siding,Brick,Frame
Others
HOA Fee Include Trash,Sewer,Security
Restrictions Yes
Tax ID 077F C 046.00
Energy Description Gas(Natural)
Read Less Info
Want to know what your home might be worth? Contact us for a FREE valuation!

Our team is ready to help you sell your home for the highest possible price ASAP

"My job is to find and attract mastery-based agents to the office, protect the culture, and make sure everyone is happy! "






