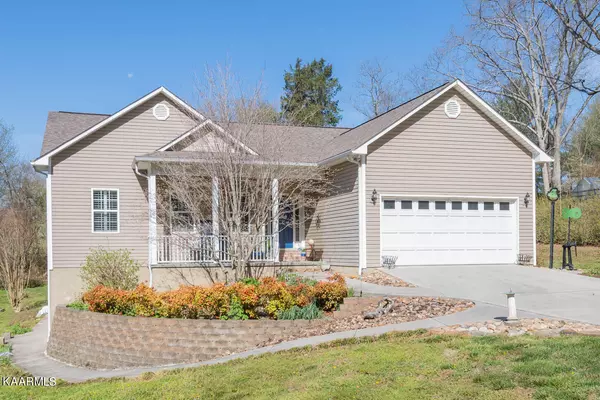$425,000
$419,900
1.2%For more information regarding the value of a property, please contact us for a free consultation.
3 Beds
2 Baths
1,823 SqFt
SOLD DATE : 05/13/2022
Key Details
Sold Price $425,000
Property Type Single Family Home
Sub Type Residential
Listing Status Sold
Purchase Type For Sale
Square Footage 1,823 sqft
Price per Sqft $233
Subdivision Butler
MLS Listing ID 1186285
Sold Date 05/13/22
Style Traditional
Bedrooms 3
Full Baths 2
Originating Board East Tennessee REALTORS® MLS
Year Built 2007
Lot Size 0.580 Acres
Acres 0.58
Lot Dimensions 125 x 200
Property Description
Here is a wonderful opportunity to own a home that exudes charm & character & offers main level living. Lots of light w/ high ceilings & beautiful hardwoods throughout main area usher you into the spacious LR that opens to the DR & KIT. The LR has a cozy reading nook. The DR offers a view of the pretty, country-like setting in the back yard & covered deck. The KIT has been nicely updated w/ granite, backsplash, new dishwasher & stove, & has a pantry. There is a charming breakfast nook w/bay window, & all windows have lovely white plantation shutters throughout. The laundry room is conveniently located off of the foyer & the stackable washer/dryer do convey, along w/ storage cabinets. The hallway even has awesome lighting & cute sitting area! Enjoy 3 BR's, including oversized (cont...) primary BR. Primary BTH has a soaking tub & walk-in shower. Downstairs offers enormous room for growth. Perfect for your workshop, gym area, awesome storage, or create your office space. There is a separate entrance & also a sidewalk from the front of the house to the basement door. There are concrete floors, windows, & double doors for your lawn mower. This is a sweet neighborhood and you can voluntarily join the HOA for pool and tennis court access. Note that bell and switch stand next to garage do not convey. Television cabinet in LR conveys.
Location
State TN
County Loudon County - 32
Area 0.58
Rooms
Other Rooms LaundryUtility, Workshop, Extra Storage, Mstr Bedroom Main Level
Basement Unfinished, Walkout
Dining Room Eat-in Kitchen
Interior
Interior Features Pantry, Walk-In Closet(s), Eat-in Kitchen
Heating Central, Electric
Cooling Central Cooling
Flooring Hardwood, Tile
Fireplaces Type None
Fireplace No
Appliance Dishwasher, Disposal, Dryer, Refrigerator, Microwave, Washer
Heat Source Central, Electric
Laundry true
Exterior
Exterior Feature Windows - Vinyl, Porch - Covered, Deck
Garage Spaces 2.0
Pool true
Amenities Available Pool, Tennis Court(s)
View Country Setting
Total Parking Spaces 2
Garage Yes
Building
Lot Description Level, Rolling Slope
Faces Take Loudon Exit off I-75 S , L on Hwy 72, L on Queener Rd, R on River Rd, L on Butler Dr to Home on Left.
Sewer Public Sewer
Water Public
Architectural Style Traditional
Additional Building Storage
Structure Type Vinyl Siding,Frame
Schools
Middle Schools Fort Loudoun
High Schools Loudon
Others
Restrictions Yes
Tax ID 040 CA 009.00
Energy Description Electric
Read Less Info
Want to know what your home might be worth? Contact us for a FREE valuation!

Our team is ready to help you sell your home for the highest possible price ASAP

"My job is to find and attract mastery-based agents to the office, protect the culture, and make sure everyone is happy! "






