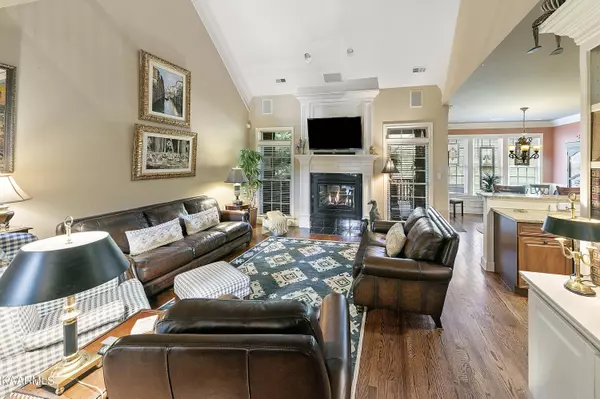$715,000
$700,000
2.1%For more information regarding the value of a property, please contact us for a free consultation.
4 Beds
4 Baths
4,158 SqFt
SOLD DATE : 05/18/2022
Key Details
Sold Price $715,000
Property Type Single Family Home
Sub Type Residential
Listing Status Sold
Purchase Type For Sale
Square Footage 4,158 sqft
Price per Sqft $171
Subdivision Regal Ridge
MLS Listing ID 1186141
Sold Date 05/18/22
Style Craftsman,Traditional
Bedrooms 4
Full Baths 3
Half Baths 1
HOA Fees $150/mo
Originating Board East Tennessee REALTORS® MLS
Year Built 2008
Lot Size 0.340 Acres
Acres 0.34
Lot Dimensions 97.97 x 152.04 x IRR
Property Description
LOOKING FOR A 2 STORY W BASEMENT ALL BRICK, MBR ON MAIN IN IMMACULATE CONDITION? THIS IS IT! GREAT FLOOR PLAN WITH A PLENTY OF IMPROVEMENTS, QUALITY AND GREAT LOCATION! MAIN LEVEL FEATURES GREAT ROOM WITH GAS FIREPLACE, SPACIOUS OPEN KITCHEN NEW KITCHEN AID GAS STOVE & DISHWASHER, EAT IN BREAKFAST & BAR AREA OPENS TO COVERED DECK OVERLOOKING PRIVATE FENCED BACK YARD. FORMAL DINING ROOM, ELEGANT MBR SUITE. ALL HARDWOOD ON MAIN AND LOWER LEVEL. UPSTAIRS OFFERS LOFT/OFFICE AREA, 2 BRs W FULL BATH. BASEMENT FEATURES WALK OUT W/ 9 FT CEILINGS & 2ND MASTER EN SUITE. 3 HVAC UNITS, INCREDIBLE VIEW OF THE MOUNTAINS IN THE FRONT AND PENROSE HORSE FARM IN BACK. NEW PATIO W/ BRICK PAVERS, NEW LANDSCAPING & NEW BLACK ALUMINUM FENCED BACK YARD W/ 3 GATES NEW CABINETS DOWNSTAIRS W WET BAR, NEW GARAGE DOOR OPENER, TWO GAS LOG FIREPLACES, AND HOT TUB.
Location
State TN
County Knox County - 1
Area 0.34
Rooms
Other Rooms Basement Rec Room, LaundryUtility, Extra Storage, Great Room, Mstr Bedroom Main Level
Basement Crawl Space, Finished, Walkout
Dining Room Breakfast Bar, Eat-in Kitchen, Formal Dining Area
Interior
Interior Features Cathedral Ceiling(s), Pantry, Walk-In Closet(s), Breakfast Bar, Eat-in Kitchen
Heating Central, Geo Heat (Closed Lp), Natural Gas, Electric
Cooling Central Cooling, Ceiling Fan(s)
Flooring Carpet, Hardwood, Tile
Fireplaces Number 2
Fireplaces Type Gas Log
Fireplace Yes
Appliance Dishwasher, Disposal, Smoke Detector, Security Alarm, Microwave
Heat Source Central, Geo Heat (Closed Lp), Natural Gas, Electric
Laundry true
Exterior
Exterior Feature Windows - Insulated, Porch - Covered, Porch - Enclosed, Prof Landscaped, Deck
Garage Attached, Main Level
Garage Spaces 2.0
Garage Description Attached, Main Level, Attached
View Other
Parking Type Attached, Main Level
Total Parking Spaces 2
Garage Yes
Building
Lot Description Level
Faces Nubbin Ridge to Regality Way / Regal Ridge S/D. Directly across from Penrose Farm
Sewer Public Sewer
Water Public
Architectural Style Craftsman, Traditional
Structure Type Other,Brick,Shingle Shake
Schools
Middle Schools West Valley
High Schools Bearden
Others
HOA Fee Include All Amenities,Trash,Grounds Maintenance
Restrictions Yes
Tax ID 133PG001
Energy Description Electric, Gas(Natural)
Read Less Info
Want to know what your home might be worth? Contact us for a FREE valuation!

Our team is ready to help you sell your home for the highest possible price ASAP

"My job is to find and attract mastery-based agents to the office, protect the culture, and make sure everyone is happy! "






