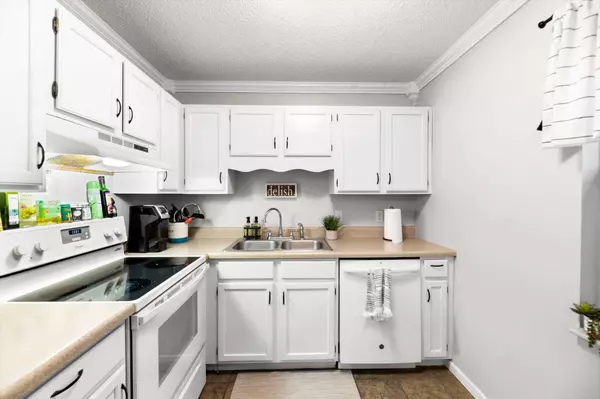$255,000
$239,000
6.7%For more information regarding the value of a property, please contact us for a free consultation.
4 Beds
3 Baths
2,048 SqFt
SOLD DATE : 11/22/2021
Key Details
Sold Price $255,000
Property Type Single Family Home
Sub Type Residential
Listing Status Sold
Purchase Type For Sale
Square Footage 2,048 sqft
Price per Sqft $124
Subdivision Cumberland Estates
MLS Listing ID 1169979
Sold Date 11/22/21
Style Traditional
Bedrooms 4
Full Baths 1
Half Baths 2
Originating Board East Tennessee REALTORS® MLS
Year Built 1987
Lot Size 6,098 Sqft
Acres 0.14
Lot Dimensions 41.73 X 150.99 X IRR
Property Description
Check out this traditional basement rancher! Cul-de-sac lot, great layout, and a finished basement. The main level has three bedrooms, a spacious living room, dining area, one full bathroom, and one half bathroom. The basement features a large den with plenty of storage, oversized laundry room, and another flex room that could be an office, a craft room, or a workout room. There's a separate basement entrance that leads to the fenced-in backyard.
Location
State TN
County Knox County - 1
Area 0.14
Rooms
Family Room Yes
Other Rooms Basement Rec Room, LaundryUtility, Bedroom Main Level, Extra Storage, Great Room, Family Room, Mstr Bedroom Main Level
Basement Finished, Walkout
Dining Room Formal Dining Area
Interior
Heating Central, Electric
Cooling Central Cooling, Ceiling Fan(s)
Flooring Laminate, Vinyl, Tile
Fireplaces Type None
Fireplace No
Appliance Dishwasher, Disposal, Smoke Detector, Refrigerator, Microwave
Heat Source Central, Electric
Laundry true
Exterior
Exterior Feature Windows - Vinyl, Fenced - Yard, Fence - Chain, Deck
Garage Garage Door Opener, Side/Rear Entry, Main Level
Garage Spaces 1.0
Garage Description SideRear Entry, Garage Door Opener, Main Level
View Wooded
Parking Type Garage Door Opener, Side/Rear Entry, Main Level
Total Parking Spaces 1
Garage Yes
Building
Lot Description Cul-De-Sac, Irregular Lot
Faces 640 to Western Exit, W onto Oak Ridge Hwy. Approx 2 miles, turn L on Goldenrod. Go straight to Starhurst Dr on the L. House at end of street in cul de sac. Sign on property.
Sewer Public Sewer
Water Public
Architectural Style Traditional
Structure Type Vinyl Siding,Other,Brick,Block
Others
Restrictions Yes
Tax ID 092DJ021
Energy Description Electric
Read Less Info
Want to know what your home might be worth? Contact us for a FREE valuation!

Our team is ready to help you sell your home for the highest possible price ASAP

"My job is to find and attract mastery-based agents to the office, protect the culture, and make sure everyone is happy! "






