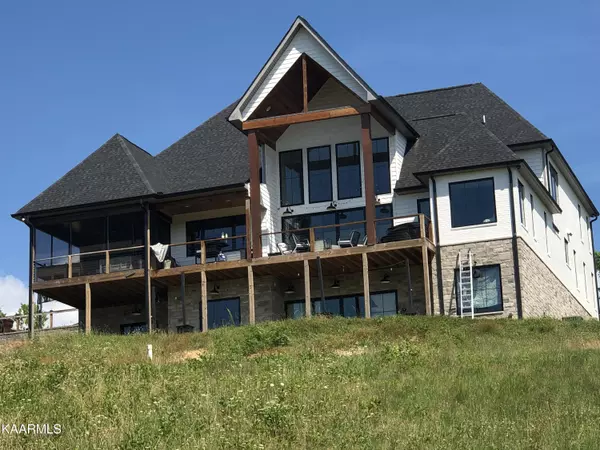$875,000
$875,000
For more information regarding the value of a property, please contact us for a free consultation.
5 Beds
4 Baths
7,662 SqFt
SOLD DATE : 03/28/2022
Key Details
Sold Price $875,000
Property Type Single Family Home
Sub Type Residential
Listing Status Sold
Purchase Type For Sale
Square Footage 7,662 sqft
Price per Sqft $114
Subdivision The Preserve
MLS Listing ID 1185809
Sold Date 03/28/22
Style Contemporary
Bedrooms 5
Full Baths 3
Half Baths 1
HOA Fees $105/mo
Originating Board East Tennessee REALTORS® MLS
Year Built 2019
Lot Size 0.710 Acres
Acres 0.71
Lot Dimensions 110 X 293.51 IRR
Property Description
The Preserve...Not Just a Place to Call Home...It's a Lifestyle! With over 7,600 SF of heated and cooled living area, this home has more than you expected. The back deck and screen porch has an awesome view of the river valley framed by the hills and mountains. Community amenities rival those of a posh resort - marina with boat slips, gas and boat ramp; huge beach entry outdoor pool with a spiraling tube slide; fitness center with 15+ machines, indoor pool, hot tub, sauna & steam bath; outside playground, tennis, pickleball and basketball courts. A 12-hole ''alternative'' golf course sprawls across a diverse landscape with distinct green complexes and multiple teeing areas, 300-yard driving range, putting/chipping green and an indoor hitting bay. For the avid fisherman or canoeist there ar numerous fishing coves along 5 miles of shoreline. Walking and hiking trails wandering through acres of natural preserves and along the shore line add to the resort ambiance.
Only minutes to Oak Ridge, ORNL, Y-12, I-40 & West Knoxville. Enjoy highly regarded, AWARD WINNING OAK RIDGE SCHOOLS. The Preserve is nestled between the Cumberland and Great Smoky Mountains. B-E-A-UTIFUL!
Location
State TN
County Roane County - 31
Area 0.71
Rooms
Family Room Yes
Other Rooms Basement Rec Room, LaundryUtility, DenStudy, Rough-in-Room, Bedroom Main Level, Extra Storage, Great Room, Family Room, Mstr Bedroom Main Level
Basement Partially Finished, Walkout
Dining Room Breakfast Bar, Eat-in Kitchen, Formal Dining Area, Breakfast Room
Interior
Interior Features Cathedral Ceiling(s), Island in Kitchen, Pantry, Walk-In Closet(s), Breakfast Bar, Eat-in Kitchen
Heating Forced Air, Natural Gas, Electric
Cooling Central Cooling, Ceiling Fan(s)
Flooring Hardwood
Fireplaces Number 2
Fireplaces Type Gas
Fireplace Yes
Appliance Dishwasher, Refrigerator
Heat Source Forced Air, Natural Gas, Electric
Laundry true
Exterior
Exterior Feature Patio, Porch - Covered, Porch - Screened, Deck, Cable Available (TV Only)
Garage Side/Rear Entry, Main Level
Garage Spaces 3.0
Garage Description SideRear Entry, Main Level
Pool true
Community Features Sidewalks
Amenities Available Golf Course, Playground, Recreation Facilities, Sauna, Pool, Tennis Court(s), Other
View Mountain View, Lake
Porch true
Parking Type Side/Rear Entry, Main Level
Total Parking Spaces 3
Garage Yes
Building
Lot Description Lake Access, Golf Community, Rolling Slope
Faces From I-40 take Exit 356A, Hwy 58 North – Gallaher Road, towards Oak Ridge for approximately 2 miles to The Preserve at Clinch River entrance on your left. From Oak Ridge go west on the OR Turnpike, cross the Clinch River to the entrance to The Preserve at Clinch River on the right. Continue on this road, which is Broadberry, driving past the Information Center, around the bend and over the hill following the road until you can see the river and teh Marina, then take a right onto Parkberry Rd. The house is on your left.
Sewer Public Sewer
Water Public
Architectural Style Contemporary
Structure Type Block,Brick,Frame
Schools
Middle Schools Robertsville
High Schools Oak Ridge
Others
HOA Fee Include Some Amenities
Restrictions Yes
Tax ID 039A B 006.00
Energy Description Electric, Gas(Natural)
Acceptable Financing Cash, Conventional
Listing Terms Cash, Conventional
Read Less Info
Want to know what your home might be worth? Contact us for a FREE valuation!

Our team is ready to help you sell your home for the highest possible price ASAP

"My job is to find and attract mastery-based agents to the office, protect the culture, and make sure everyone is happy! "






