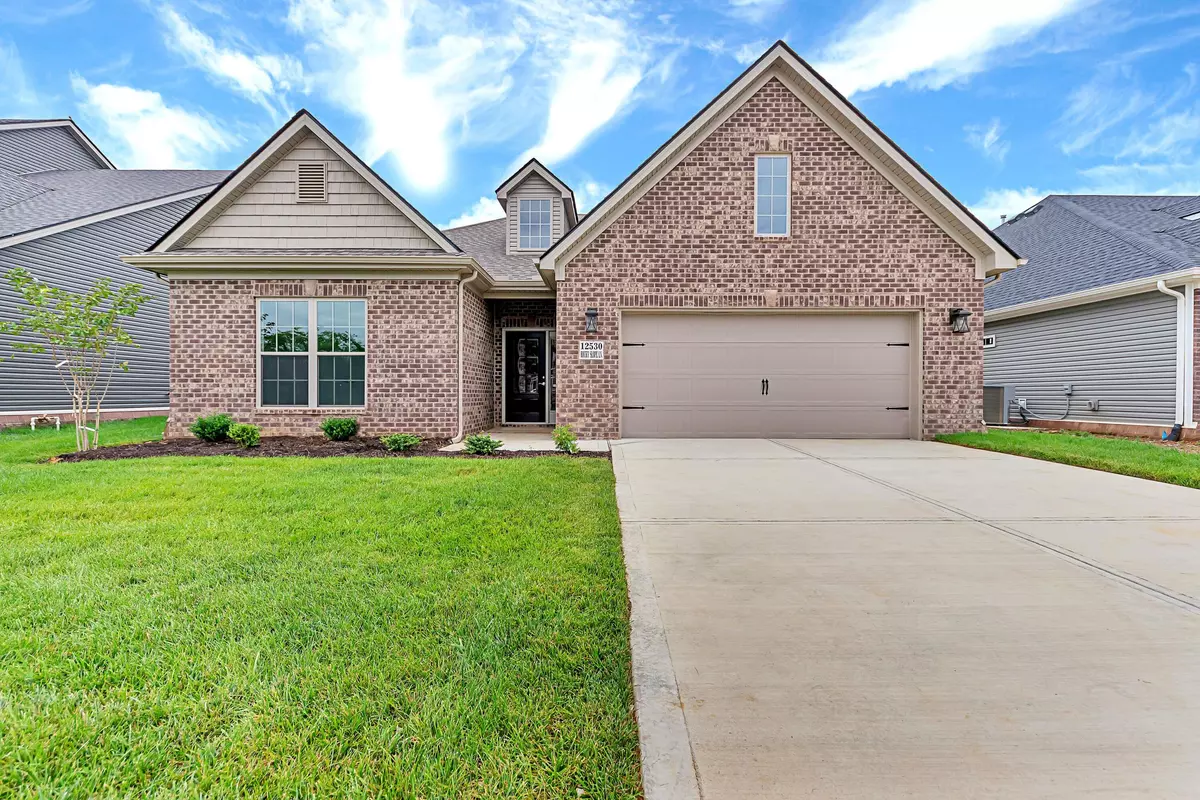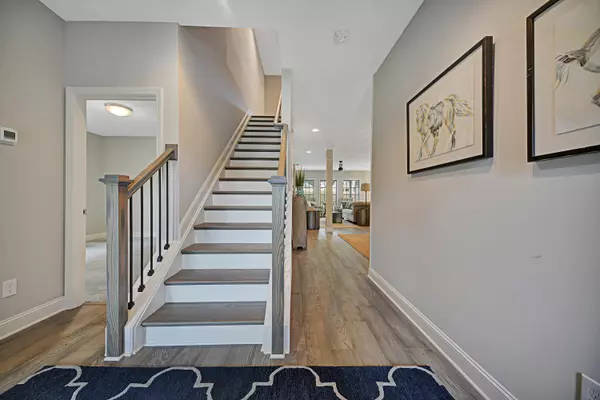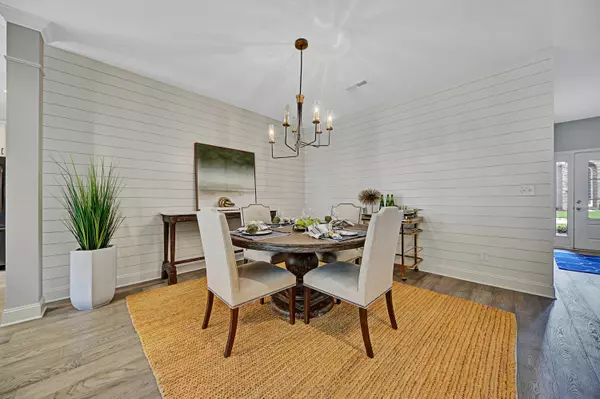$550,000
$509,950
7.9%For more information regarding the value of a property, please contact us for a free consultation.
4 Beds
3 Baths
2,651 SqFt
SOLD DATE : 11/05/2021
Key Details
Sold Price $550,000
Property Type Single Family Home
Sub Type Residential
Listing Status Sold
Purchase Type For Sale
Square Footage 2,651 sqft
Price per Sqft $207
Subdivision The Woods At Choto
MLS Listing ID 1169379
Sold Date 11/05/21
Style Traditional
Bedrooms 4
Full Baths 3
Originating Board East Tennessee REALTORS® MLS
Year Built 2021
Lot Size 6,969 Sqft
Acres 0.16
Lot Dimensions 55x127.14x51.86x126.70
Property Description
The Kingsley model home by Ball Homes. 4BR/3BA/Bonus/Covered Porch. Ranch floor plan with 4th bedroom and bonus upstairs as well as unfinished attic storage. This home features an open concept that makes for easy entertaining and main level living; if desired. The kitchen has a fabulous black stainless appliance package, large rectangle island and farmhouse sink. There's a breakfast area and formal dining space visible from the kitchen and family room. When entering from the garage you are greeted with a mudroom/drop zone area to help keep the family organized. The primary suite is situated on the back of the house with a luxury master bath and oversized walk in closet. Two other bedrooms occupy the first floor with full bath access. This model boast fabulous upgrades such as a tankless hot water heater, extended covered patio, microwave drawer and chimney hood in the kitchen with gas range, shiplap accent wall in the flex/formal dining area, Tier 4 quartz throughout, Engineered hardwood, level 4 carpet, tile and repose gray paint throughout. Great opportunity to purchase a model home!!
Location
State TN
County Knox County - 1
Area 0.16
Rooms
Family Room Yes
Other Rooms LaundryUtility, Bedroom Main Level, Extra Storage, Breakfast Room, Family Room, Mstr Bedroom Main Level
Basement Slab
Dining Room Breakfast Bar, Eat-in Kitchen, Formal Dining Area, Breakfast Room
Interior
Interior Features Island in Kitchen, Pantry, Walk-In Closet(s), Breakfast Bar, Eat-in Kitchen
Heating Central, Natural Gas, Electric
Cooling Central Cooling, Ceiling Fan(s)
Flooring Carpet, Hardwood, Tile
Fireplaces Number 1
Fireplaces Type Stone, Gas Log
Fireplace Yes
Appliance Dishwasher, Disposal, Gas Stove, Tankless Wtr Htr, Smoke Detector, Self Cleaning Oven, Refrigerator, Microwave
Heat Source Central, Natural Gas, Electric
Laundry true
Exterior
Exterior Feature Windows - Vinyl, Patio, Porch - Covered, Prof Landscaped
Garage Garage Door Opener, Attached, Main Level
Garage Spaces 2.0
Garage Description Attached, Garage Door Opener, Main Level, Attached
Community Features Sidewalks
Porch true
Parking Type Garage Door Opener, Attached, Main Level
Total Parking Spaces 2
Garage Yes
Building
Lot Description Level
Faces Take Northshore Drive (west). Stay straight through round-a-bout at Concord Rd. Follow round-a-bout at Choto Rd to the left onto Choto Rd. Take your 3rd right off Choto Road onto Rocky Slope Lane (The Woods at Choto Subdivision). Subject property is the 2nd house on the left.
Sewer Public Sewer
Water Public
Architectural Style Traditional
Structure Type Vinyl Siding,Brick
Schools
Middle Schools Farragut
High Schools Farragut
Others
Restrictions Yes
Tax ID 162MF088
Energy Description Electric, Gas(Natural)
Read Less Info
Want to know what your home might be worth? Contact us for a FREE valuation!

Our team is ready to help you sell your home for the highest possible price ASAP

"My job is to find and attract mastery-based agents to the office, protect the culture, and make sure everyone is happy! "






